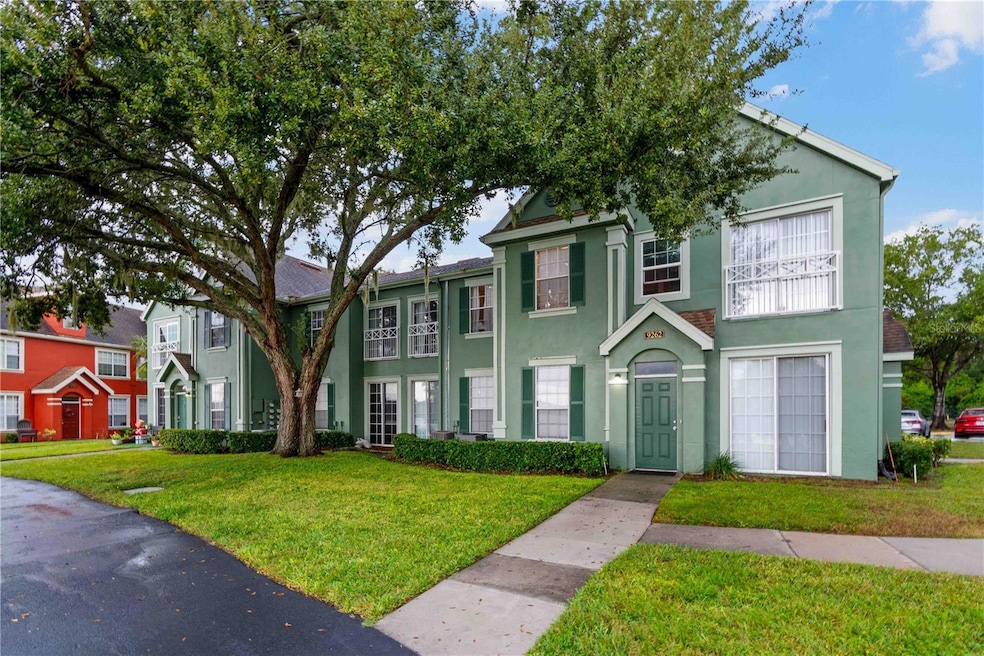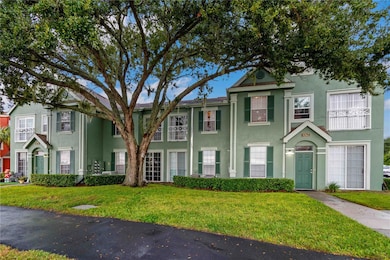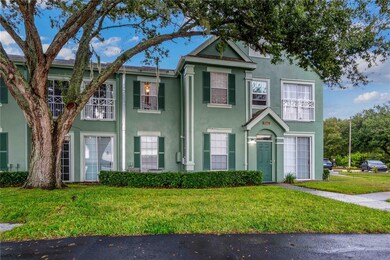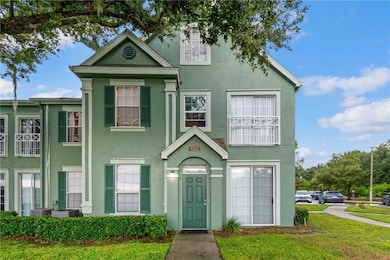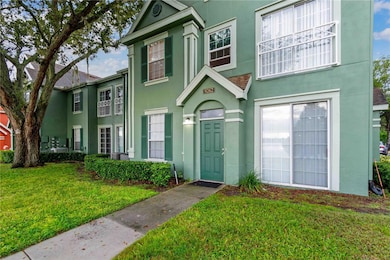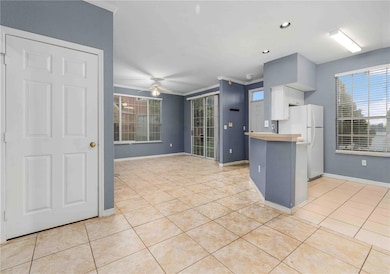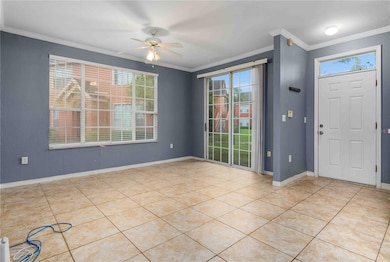Estimated payment $2,032/month
Highlights
- Lake Front
- Fishing Pier
- Gated Community
- Deer Park Elementary School Rated A-
- In Ground Pool
- Open Floorplan
About This Home
Discover relaxed, resort-style living in this move-in-ready 3-bedroom, 2-bath Lake Chase condo in Westchase, perfectly suited for both personal use and investment. Located on the first floor in a gated, lakefront community, this home offers a rare combination of water views, and modern comfort, and strong rental potential in one of Tampa Bay’s most desirable areas.
Inside, you’ll find an open, functional layout with tile flooring throughout, creating a sleek, low-maintenance feel in every room. The spacious living and dining area features dramatic 16-foot ceilings and a floor-to-ceiling sliding window that frames tranquil lake views, a feature also enjoyed in the versatile third bedroom. The kitchen opens directly to the main living space, making it ideal for everyday living or hosting, while still capturing the water view.
All three bedrooms are generously sized, filled with natural light, and offer ample closet space. The primary suite includes a large walk-in closet and an ensuite bath with a garden tub. A unique guest bedroom configuration provides dual closets and a bonus sitting area that overlooks the lake, perfect for a reading nook or workspace with lake views. A convenient interior laundry closet with washer and dryer keeps everything within easy reach.
Outside your door, Lake Chase Condos delivers true resort-style amenities: a gated entry, two community pools, fitness center, tennis, beach volleyball and basketball courts, playground, clubhouse, scenic walking trail around the lake, and even a community car wash. An assigned carport plus open guest parking adds everyday convenience.
Situated immediately adjacent to Westchase proper, you’re about a mile from West Park Village with its shops, restaurants, and neighborhood bars, and just a short drive to Tampa’s top destinations—Gulf beaches, Tampa International Airport, Raymond James Stadium, Amalie Arena/Water Street, and the Tampa Riverwalk.
For investors, Lake Chase allows rentals twice per year with a 6-month minimum, making this an ideal option for those seeking an investment-friendly condo in the Westchase area that also works beautifully as a full-time residence or seasonal home.
If you’ve been looking for a gated Westchase-area condo with lake views, strong amenities, and rental flexibility, this one checks all the boxes.
Listing Agent
KELLER WILLIAMS REALTY PORTFOLIO COLLECTION Brokerage Phone: 727-489-0800 License #3286199 Listed on: 11/10/2025

Property Details
Home Type
- Condominium
Est. Annual Taxes
- $3,510
Year Built
- Built in 2001
Lot Details
- Lake Front
- East Facing Home
- Mature Landscaping
HOA Fees
- $580 Monthly HOA Fees
Parking
- Assigned Parking
Home Design
- Entry on the 1st floor
- Slab Foundation
- Frame Construction
- Shingle Roof
- Stucco
Interior Spaces
- 1,345 Sq Ft Home
- 1-Story Property
- Open Floorplan
- Crown Molding
- High Ceiling
- Ceiling Fan
- Blinds
- Sliding Doors
- Family Room Off Kitchen
- Combination Dining and Living Room
- Ceramic Tile Flooring
- Lake Views
Kitchen
- Eat-In Kitchen
- Breakfast Bar
- Walk-In Pantry
- Range
- Microwave
- Dishwasher
Bedrooms and Bathrooms
- 3 Bedrooms
- Split Bedroom Floorplan
- Walk-In Closet
- 2 Full Bathrooms
- Makeup or Vanity Space
- Single Vanity
- Bathtub with Shower
- Garden Bath
Laundry
- Laundry closet
- Dryer
- Washer
Pool
- Heated Spa
- In Ground Spa
Outdoor Features
- Fishing Pier
- Access To Lake
- Exterior Lighting
Location
- Property is near public transit
Schools
- Deer Park Elem Elementary School
- Davidsen Middle School
- Sickles High School
Utilities
- Central Heating and Cooling System
- Thermostat
- Electric Water Heater
- Cable TV Available
Listing and Financial Details
- Visit Down Payment Resource Website
- Tax Block 14
- Assessor Parcel Number U-10-28-17-820-000014-09262.0
Community Details
Overview
- Association fees include pool, insurance, internet, maintenance structure, ground maintenance, management, recreational facilities, trash
- Qualified Property Management Association, Phone Number (813) 926-9944
- Visit Association Website
- Lake Chase Condo Subdivision
- The community has rules related to deed restrictions
Recreation
- Tennis Courts
- Community Playground
- Community Pool
Pet Policy
- Pets up to 35 lbs
- Pet Size Limit
- 1 Pet Allowed
- Dogs and Cats Allowed
Additional Features
- Clubhouse
- Gated Community
Map
Home Values in the Area
Average Home Value in this Area
Tax History
| Year | Tax Paid | Tax Assessment Tax Assessment Total Assessment is a certain percentage of the fair market value that is determined by local assessors to be the total taxable value of land and additions on the property. | Land | Improvement |
|---|---|---|---|---|
| 2024 | $3,510 | $227,287 | $100 | $227,187 |
| 2023 | $3,265 | $218,066 | $100 | $217,966 |
| 2022 | $3,114 | $220,647 | $100 | $220,547 |
| 2021 | $2,621 | $151,258 | $100 | $151,158 |
| 2020 | $2,419 | $129,000 | $100 | $128,900 |
| 2019 | $2,396 | $127,070 | $100 | $126,970 |
| 2018 | $2,210 | $114,712 | $0 | $0 |
| 2017 | $2,112 | $115,145 | $0 | $0 |
| 2016 | $1,899 | $95,114 | $0 | $0 |
| 2015 | $1,757 | $86,467 | $0 | $0 |
| 2014 | $1,661 | $81,450 | $0 | $0 |
| 2013 | -- | $70,232 | $0 | $0 |
Property History
| Date | Event | Price | List to Sale | Price per Sq Ft |
|---|---|---|---|---|
| 11/10/2025 11/10/25 | For Sale | $220,000 | -- | $164 / Sq Ft |
Purchase History
| Date | Type | Sale Price | Title Company |
|---|---|---|---|
| Warranty Deed | -- | Attorney | |
| Warranty Deed | $124,600 | Attorney | |
| Corporate Deed | $217,900 | Carrollwood Title Inc |
Source: Stellar MLS
MLS Number: TB8446671
APN: U-10-28-17-820-000014-09262.0
- 9268 Lake Chase Island Way Unit 9268
- 9266 Lake Chase Island Way Unit 9266
- 9304 Lake Chase Island Way Unit 9304
- 9156 Lake Chase Island Way
- 9368 Lake Chase Island Way Unit 9368
- 9586 Lake Chase Island Way Unit 9586
- 9064 Lake Chase Island Way
- 9584 Lake Chase Island Way Unit 958
- 9730 Lake Chase Island Way Unit 9730
- 9740 Lake Chase Island Way
- 9604 Lake Chase Island Way
- 10520 White Lake Ct Unit 10520
- 10003 Tree Tops Lake Rd
- 9042 Lake Chase Island Way
- 9646 Lake Chase Island Way
- 9018 Lake Chase Island Way Unit 9108
- 9650 Lake Chase Island Way
- 10004 Tree Tops Lake Rd
- 10464 White Lake Ct Unit 10464
- 10436 White Lake Ct Unit 10436
- 9272 Lake Chase Island Way Unit 9272
- 9258 Lake Chase Island Way Unit 9256
- 9228 Lake Chase Island Way Unit 9228
- 9220 Lake Chase Island Way Unit 9220
- 9114 Lake Chase Island Way
- 10582 Windsor Lake Ct Unit 10582
- 9018 Lake Chase Island Way Unit 9018
- 9650 Lake Chase Island Way
- 9704 Lake Chase Island Way Unit 9704
- 10462 White Lake Ct
- 9732 Lake Chase Island Way Unit 9732
- 10422 White Lake Ct Unit 10422
- 10568 Windsor Lake Ct
- 10512 Windsor Lake Ct Unit 10512
- 11617 Crowned Sparrow Ln
- 11512 Crowned Sparrow Ln
- 11913 Cypress Hill Cir Unit 75
- 9919 Stockbridge Dr
- 11806 Cypress Hill Cir
- 11902 Cypress Crest Cir
