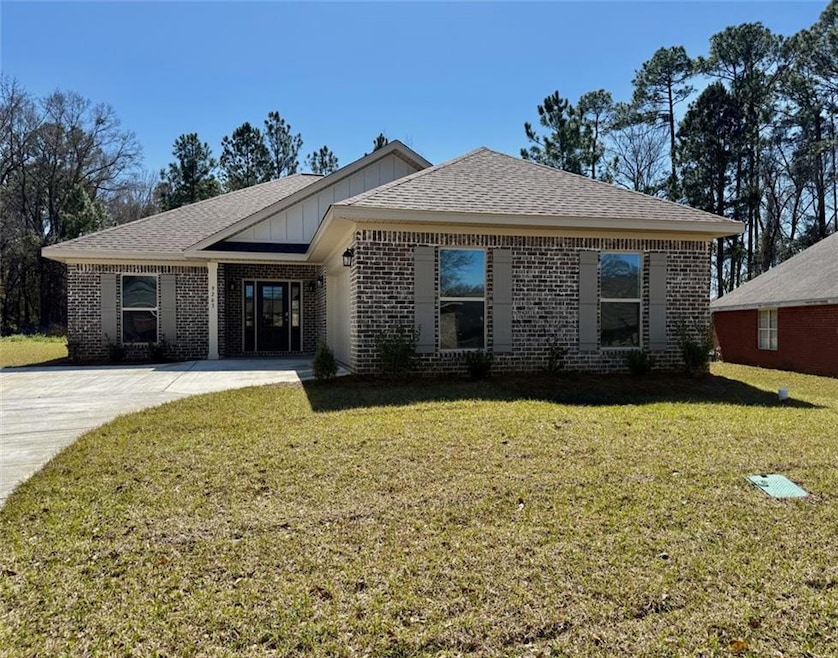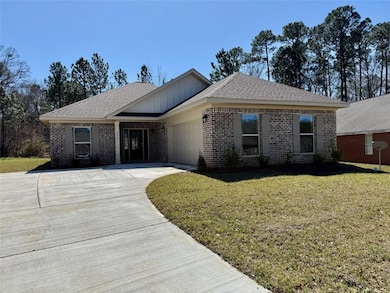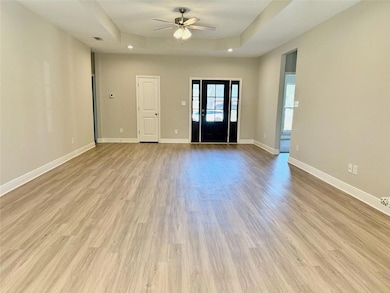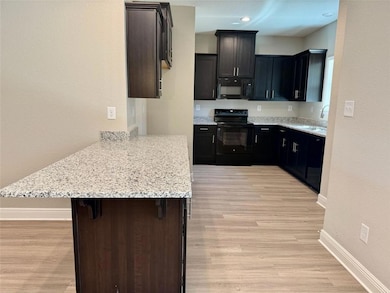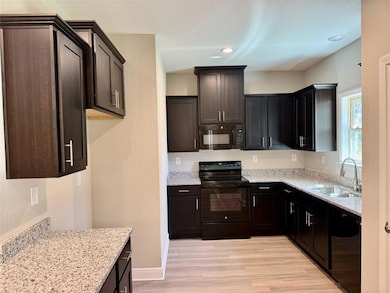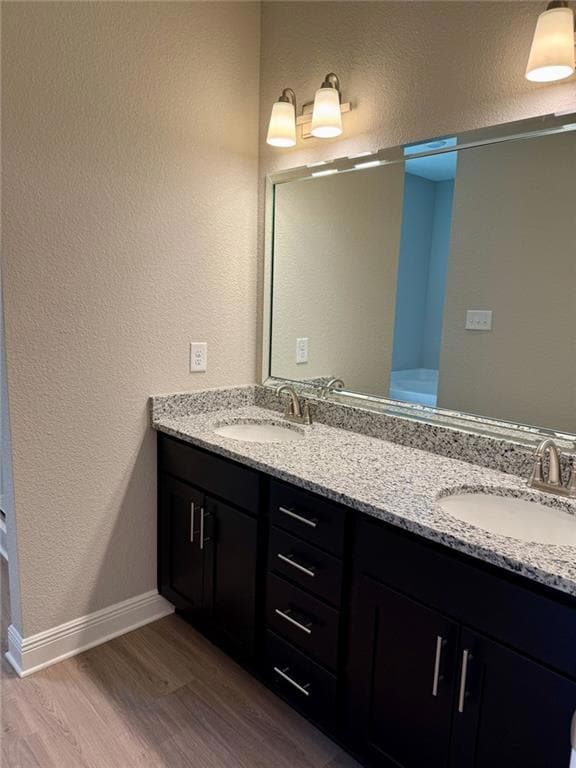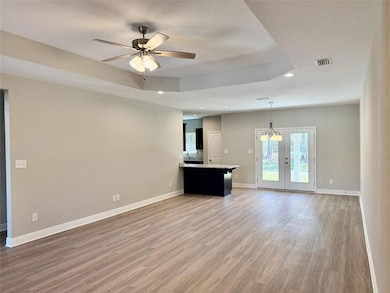9263 Hartsfield Way Mobile, AL 36695
Cottage Park NeighborhoodEstimated payment $1,528/month
Highlights
- Open-Concept Dining Room
- New Construction
- Rural View
- Hutchens Elementary School Rated 10
- Craftsman Architecture
- Stone Countertops
About This Home
Step inside to find an inviting, open floor plan that seamlessly connects the living, dining, and kitchen areas, perfect for relaxation and entertaining. The kitchen features GE Appliances, 3cm granite countertops, center island bar, and plenty of cabinet and counter top space. The spacious living room highlights a raised box ceiling, and French doors leading to a rear covered porch.
The primary bedroom includes a full bath with a double vanity, oversized soaking tub, separate shower with glass door, and large walk-in closet.
Other amenities to mention: 4-sided brick to ground construction, courtyard entry double car garage with automatic door opener, fully sodded lawn, LVP flooring throughout main living area and all wet areas, Maniblock water system, and much more!
Home Details
Home Type
- Single Family
Est. Annual Taxes
- $1,100
Year Built
- Built in 2024 | New Construction
Lot Details
- 0.31 Acre Lot
- Lot Dimensions are 49x141x127x195
- Property fronts a county road
- Landscaped
- Back and Front Yard
Parking
- 2 Car Garage
- Side Facing Garage
Home Design
- Craftsman Architecture
- Brick Exterior Construction
- Slab Foundation
- Shingle Roof
- Ridge Vents on the Roof
- Composition Roof
Interior Spaces
- 1,677 Sq Ft Home
- 1-Story Property
- Ceiling height of 9 feet on the main level
- Ceiling Fan
- Double Pane Windows
- Open-Concept Dining Room
- Rural Views
Kitchen
- Breakfast Bar
- Electric Range
- Microwave
- Dishwasher
- Stone Countertops
- Wood Stained Kitchen Cabinets
Flooring
- Carpet
- Luxury Vinyl Tile
Bedrooms and Bathrooms
- 3 Main Level Bedrooms
- Split Bedroom Floorplan
- 2 Full Bathrooms
- Dual Vanity Sinks in Primary Bathroom
- Separate Shower in Primary Bathroom
- Soaking Tub
Laundry
- Laundry Room
- Laundry on main level
Home Security
- Carbon Monoxide Detectors
- Fire and Smoke Detector
Schools
- Hutchens/Dawes Elementary School
- Bernice J Causey Middle School
- Baker High School
Utilities
- Forced Air Heating and Cooling System
- 220 Volts
- Electric Water Heater
Additional Features
- Energy-Efficient Appliances
- Covered Patio or Porch
Community Details
- Hartsfield Station Subdivision
Listing and Financial Details
- Home warranty included in the sale of the property
- Tax Lot 5
- Assessor Parcel Number 3402100000033031
Map
Home Values in the Area
Average Home Value in this Area
Tax History
| Year | Tax Paid | Tax Assessment Tax Assessment Total Assessment is a certain percentage of the fair market value that is determined by local assessors to be the total taxable value of land and additions on the property. | Land | Improvement |
|---|---|---|---|---|
| 2024 | $233 | $4,800 | $4,800 | $0 |
| 2023 | $233 | $5,260 | $5,260 | $0 |
| 2022 | $255 | $5,260 | $5,260 | $0 |
| 2021 | $255 | $5,260 | $5,260 | $0 |
| 2020 | $255 | $5,260 | $5,260 | $0 |
| 2019 | $255 | $5,260 | $5,260 | $0 |
| 2018 | $255 | $5,260 | $0 | $0 |
| 2017 | $388 | $8,000 | $0 | $0 |
| 2016 | $233 | $4,800 | $0 | $0 |
| 2013 | $330 | $6,800 | $0 | $0 |
Property History
| Date | Event | Price | Change | Sq Ft Price |
|---|---|---|---|---|
| 09/05/2025 09/05/25 | Pending | -- | -- | -- |
| 08/28/2025 08/28/25 | For Sale | $272,000 | 0.0% | $162 / Sq Ft |
| 07/24/2025 07/24/25 | Pending | -- | -- | -- |
| 07/17/2025 07/17/25 | Price Changed | $272,000 | -2.5% | $162 / Sq Ft |
| 06/18/2025 06/18/25 | Price Changed | $279,000 | -1.9% | $166 / Sq Ft |
| 04/17/2025 04/17/25 | Price Changed | $284,500 | -5.2% | $170 / Sq Ft |
| 11/04/2024 11/04/24 | For Sale | $299,950 | -- | $179 / Sq Ft |
Purchase History
| Date | Type | Sale Price | Title Company |
|---|---|---|---|
| Warranty Deed | $142,500 | None Listed On Document | |
| Deed In Lieu Of Foreclosure | -- | None Listed On Document |
Mortgage History
| Date | Status | Loan Amount | Loan Type |
|---|---|---|---|
| Open | $231,200 | Construction | |
| Closed | $106,875 | New Conventional |
Source: Gulf Coast MLS (Mobile Area Association of REALTORS®)
MLS Number: 7481527
APN: 34-02-10-0-000-033.031
- 3384 Hartsfield Way W
- 3345 Hartsfield Way E
- 0 Mcfarland Rd Unit 380899
- 0 Mcfarland Rd Unit 7600050
- 3330 Woodward Dr
- 9451 Scott Dairy Loop Rd S
- 9500 Scott Dairy Loop Rd S
- 3582 Magnolia Downs E
- 9424 Johnson Rd S
- 9100 Johnson Rd S
- 9646 Estate Dr
- 9669 Spring Meadow Dr S
- 9224 Cottage Park Dr N
- 9678 Estate Dr
- 8825 Dawes Lake Rd N
- 9206 Champion Hills Cove
- 3461 Plantation Ct
- 8807 Stillwood Ct
- 3955 Champion Cir W
- 8775 Dawes Lake Rd N
