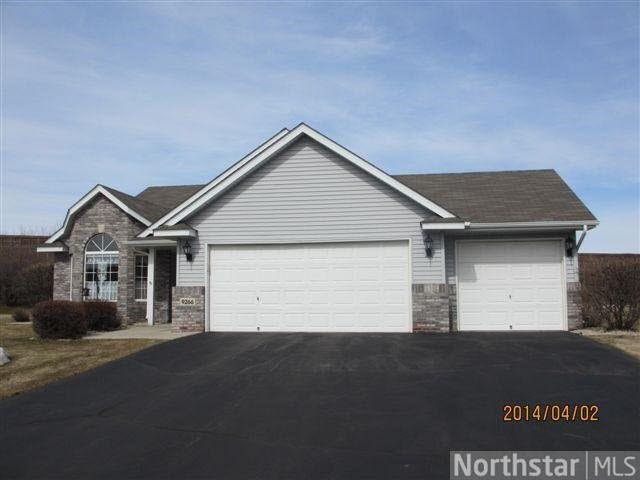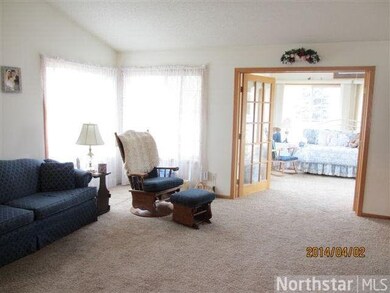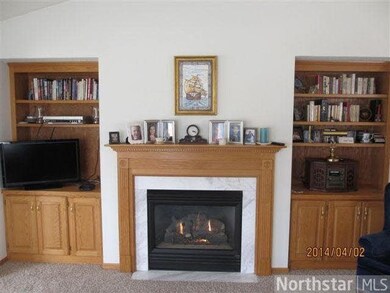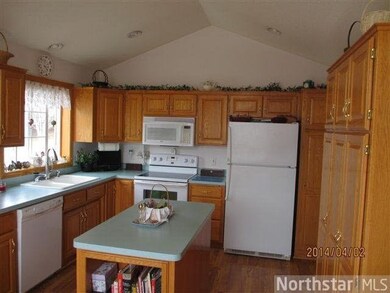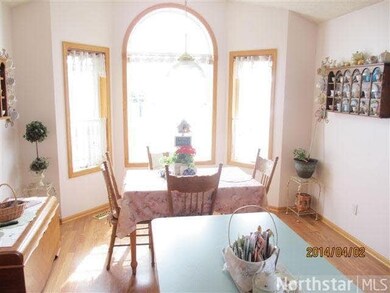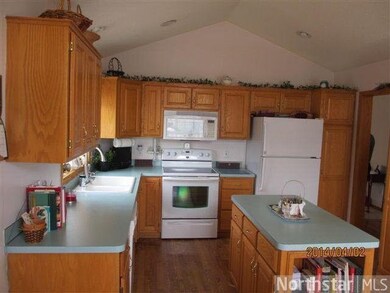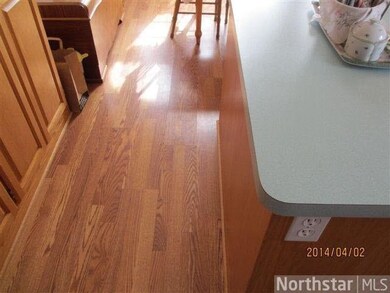
9266 Dunbar Knoll Cir N Brooklyn Park, MN 55443
Edinburgh NeighborhoodHighlights
- Breakfast Area or Nook
- Porch
- Wheelchair Access
- Champlin Park High School Rated A-
- 3 Car Attached Garage
- Bathroom on Main Level
About This Home
As of September 2024This home is located at 9266 Dunbar Knoll Cir N, Brooklyn Park, MN 55443 and is currently priced at $225,000, approximately $134 per square foot. This property was built in 1998. 9266 Dunbar Knoll Cir N is a home located in Hennepin County with nearby schools including Monroe Elementary School, Jackson Middle School, and Champlin Park High School.
Last Agent to Sell the Property
Michael Williams
Edina Realty, Inc. Listed on: 04/10/2014
Last Buyer's Agent
Michael Williams
Edina Realty, Inc. Listed on: 04/10/2014
Property Details
Home Type
- Condominium
Est. Annual Taxes
- $2,813
Year Built
- Built in 1998
HOA Fees
- $80 Monthly HOA Fees
Home Design
- Asphalt Shingled Roof
- Vinyl Siding
Interior Spaces
- 1,670 Sq Ft Home
- 1-Story Property
- Gas Fireplace
- Dining Room
Kitchen
- Breakfast Area or Nook
- Eat-In Kitchen
- Range
- Microwave
- Dishwasher
- Disposal
Bedrooms and Bathrooms
- 2 Bedrooms
- 2 Full Bathrooms
- Bathroom on Main Level
- Bathtub With Separate Shower Stall
Laundry
- Dryer
- Washer
Parking
- 3 Car Attached Garage
- Garage Door Opener
- Driveway
Utilities
- Forced Air Heating and Cooling System
- Furnace Humidifier
Additional Features
- Wheelchair Access
- Porch
- Sprinkler System
Community Details
- Association fees include snow removal, trash
Listing and Financial Details
- Assessor Parcel Number 1511921120081
Ownership History
Purchase Details
Home Financials for this Owner
Home Financials are based on the most recent Mortgage that was taken out on this home.Purchase Details
Home Financials for this Owner
Home Financials are based on the most recent Mortgage that was taken out on this home.Purchase Details
Similar Homes in Brooklyn Park, MN
Home Values in the Area
Average Home Value in this Area
Purchase History
| Date | Type | Sale Price | Title Company |
|---|---|---|---|
| Warranty Deed | $400,000 | Edina Realty Title | |
| Deed | $225,000 | -- | |
| Warranty Deed | $24,900 | -- | |
| Warranty Deed | $161,035 | -- |
Mortgage History
| Date | Status | Loan Amount | Loan Type |
|---|---|---|---|
| Previous Owner | $210,000 | New Conventional | |
| Previous Owner | $15,000 | Credit Line Revolving |
Property History
| Date | Event | Price | Change | Sq Ft Price |
|---|---|---|---|---|
| 09/27/2024 09/27/24 | Sold | $400,000 | -2.4% | $240 / Sq Ft |
| 08/26/2024 08/26/24 | Pending | -- | -- | -- |
| 08/07/2024 08/07/24 | Price Changed | $409,900 | -2.4% | $245 / Sq Ft |
| 07/18/2024 07/18/24 | For Sale | $419,900 | +86.6% | $251 / Sq Ft |
| 07/11/2014 07/11/14 | Sold | $225,000 | -3.4% | $135 / Sq Ft |
| 05/02/2014 05/02/14 | Pending | -- | -- | -- |
| 04/10/2014 04/10/14 | For Sale | $232,800 | -- | $139 / Sq Ft |
Tax History Compared to Growth
Tax History
| Year | Tax Paid | Tax Assessment Tax Assessment Total Assessment is a certain percentage of the fair market value that is determined by local assessors to be the total taxable value of land and additions on the property. | Land | Improvement |
|---|---|---|---|---|
| 2023 | $4,048 | $331,800 | $85,000 | $246,800 |
| 2022 | $4,106 | $351,900 | $85,000 | $266,900 |
| 2021 | $3,556 | $309,100 | $40,000 | $269,100 |
| 2020 | $3,689 | $274,300 | $40,000 | $234,300 |
| 2019 | $3,552 | $270,800 | $40,000 | $230,800 |
| 2018 | $3,633 | $254,000 | $40,000 | $214,000 |
| 2017 | $3,317 | $232,700 | $40,000 | $192,700 |
| 2016 | $2,885 | $200,000 | $40,000 | $160,000 |
| 2015 | $2,941 | $200,000 | $40,000 | $160,000 |
| 2014 | -- | $178,900 | $40,000 | $138,900 |
Agents Affiliated with this Home
-
T
Seller's Agent in 2024
Thomas Walters
Edina Realty, Inc.
-
G
Seller Co-Listing Agent in 2024
Gary Walters
Edina Realty, Inc.
-
J
Buyer's Agent in 2024
Jessica Moscho
Keller Williams Classic Rlty NW
-
M
Seller's Agent in 2014
Michael Williams
Edina Realty, Inc.
Map
Source: REALTOR® Association of Southern Minnesota
MLS Number: 4601700
APN: 15-119-21-12-0081
- 9243 Yorkshire Ln
- 9136 Windsor Terrace
- 4224 93rd Ave N
- 2824 92nd Crescent N
- 9109 Vickors Crossing
- 4032 Hollyhock Cir N
- 9309 Loch Lomond Ln
- 3220 Highlands Rd
- 2801 91st Crescent N
- 9616 Linden Ln N
- 3817 Dunbar Ct
- 9328 Prestwick Ln N
- 2708 94th Ave N
- 8909 Vickors Crossing
- 3221 98th Cir N
- 9743 Almond Ave N
- 9212 Telford Crossing
- 4708 91st Crescent N
- 8803 Hillswick Trail
- 4922 93rd Way N
