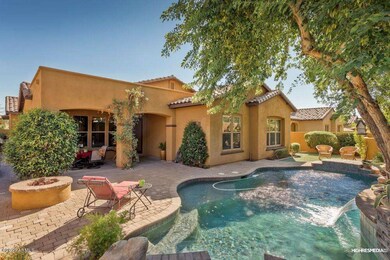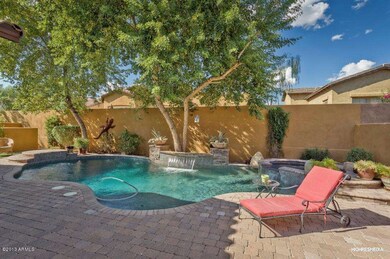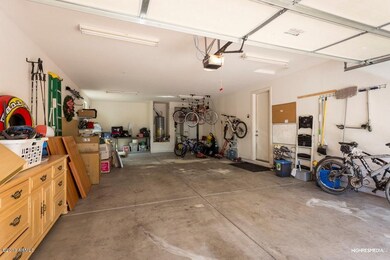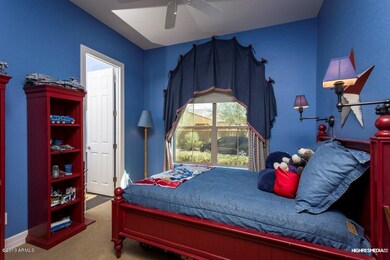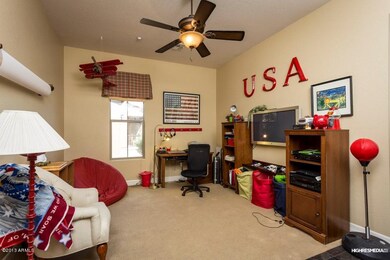
9266 E Desert Village Dr Scottsdale, AZ 85255
DC Ranch NeighborhoodHighlights
- Heated Spa
- Gated Community
- Spanish Architecture
- Copper Ridge School Rated A
- Clubhouse
- Hydromassage or Jetted Bathtub
About This Home
As of June 2025BEAUTIFUL ENGLE HOME IN PRESTIGIOUS DC RANCH ON PREMIUM LOT BACK FACING NORTH PERFECT HARD TO FIND FLOORPLAN BOASTING 4BED/4BATH, CHILDRENS PLAYROOM AND A 4CAR GARAGE.LOADS OF UPGRADES INCLUDE GRANITE/STAINLES STEEL,UPGRADED CABINETS,SLATE FLOORS AND BRUSH NICKLE THROUGHOUT.TONS OF STORAGE.FABULOUS RESORT LIKE BACK YARD WITH POOL AND WATERFALLS.THIS HOUSE WON'T LAST!
Last Agent to Sell the Property
mike korzon
Realty Consultants License #SA580767000 Listed on: 09/14/2013
Home Details
Home Type
- Single Family
Est. Annual Taxes
- $3,496
Year Built
- Built in 2005
Lot Details
- 8,612 Sq Ft Lot
- Private Streets
- Desert faces the front and back of the property
- Block Wall Fence
Parking
- 4 Car Garage
- 2 Open Parking Spaces
- Tandem Parking
- Garage Door Opener
Home Design
- Spanish Architecture
- Wood Frame Construction
- Tile Roof
- Stucco
Interior Spaces
- 3,203 Sq Ft Home
- 1-Story Property
- Ceiling height of 9 feet or more
- Fireplace
- Double Pane Windows
Kitchen
- Eat-In Kitchen
- Gas Cooktop
- Dishwasher
- Kitchen Island
- Granite Countertops
Flooring
- Carpet
- Stone
Bedrooms and Bathrooms
- 4 Bedrooms
- 4 Bathrooms
- Dual Vanity Sinks in Primary Bathroom
- Hydromassage or Jetted Bathtub
- Bathtub With Separate Shower Stall
Laundry
- Laundry in unit
- Washer and Dryer Hookup
Home Security
- Security System Owned
- Fire Sprinkler System
Accessible Home Design
- No Interior Steps
Pool
- Heated Spa
- Play Pool
Outdoor Features
- Covered patio or porch
- Fire Pit
- Built-In Barbecue
- Playground
Schools
- Copper Ridge Elementary School
- Copper Ridge Middle School
- Chaparral High School
Utilities
- Refrigerated Cooling System
- Heating System Uses Natural Gas
- High Speed Internet
Listing and Financial Details
- Legal Lot and Block 55 / LOT 55
- Assessor Parcel Number 217-71-794
Community Details
Overview
- Property has a Home Owners Association
- Dc Ranch Association, Phone Number (480) 513-1500
- Built by ENGLE
- Dc Ranch Subdivision
Amenities
- Clubhouse
- Recreation Room
Recreation
- Community Playground
- Bike Trail
Security
- Gated Community
Ownership History
Purchase Details
Home Financials for this Owner
Home Financials are based on the most recent Mortgage that was taken out on this home.Purchase Details
Home Financials for this Owner
Home Financials are based on the most recent Mortgage that was taken out on this home.Purchase Details
Home Financials for this Owner
Home Financials are based on the most recent Mortgage that was taken out on this home.Purchase Details
Home Financials for this Owner
Home Financials are based on the most recent Mortgage that was taken out on this home.Purchase Details
Home Financials for this Owner
Home Financials are based on the most recent Mortgage that was taken out on this home.Purchase Details
Home Financials for this Owner
Home Financials are based on the most recent Mortgage that was taken out on this home.Purchase Details
Home Financials for this Owner
Home Financials are based on the most recent Mortgage that was taken out on this home.Similar Homes in Scottsdale, AZ
Home Values in the Area
Average Home Value in this Area
Purchase History
| Date | Type | Sale Price | Title Company |
|---|---|---|---|
| Warranty Deed | $1,725,000 | Wfg National Title Insurance C | |
| Warranty Deed | $770,000 | Chicago Title Agency Inc | |
| Warranty Deed | $700,000 | Greystone Title Agency | |
| Interfamily Deed Transfer | -- | None Available | |
| Interfamily Deed Transfer | -- | Lawyers Title Ins | |
| Interfamily Deed Transfer | -- | Lawyers Title Ins | |
| Warranty Deed | $869,000 | Lawyers Title Ins | |
| Warranty Deed | $708,873 | First American Title Ins Co |
Mortgage History
| Date | Status | Loan Amount | Loan Type |
|---|---|---|---|
| Open | $700,000 | Credit Line Revolving | |
| Previous Owner | $595,150 | VA | |
| Previous Owner | $588,700 | VA | |
| Previous Owner | $594,337 | VA | |
| Previous Owner | $98,586 | Credit Line Revolving | |
| Previous Owner | $630,000 | New Conventional | |
| Previous Owner | $520,000 | Fannie Mae Freddie Mac | |
| Previous Owner | $520,000 | Fannie Mae Freddie Mac | |
| Previous Owner | $567,100 | New Conventional | |
| Closed | $106,330 | No Value Available |
Property History
| Date | Event | Price | Change | Sq Ft Price |
|---|---|---|---|---|
| 06/26/2025 06/26/25 | Sold | $1,725,000 | -11.5% | $563 / Sq Ft |
| 06/26/2025 06/26/25 | Price Changed | $1,950,000 | 0.0% | $637 / Sq Ft |
| 06/26/2025 06/26/25 | For Sale | $1,950,000 | 0.0% | $637 / Sq Ft |
| 05/23/2025 05/23/25 | Price Changed | $1,950,000 | -2.5% | $637 / Sq Ft |
| 04/17/2025 04/17/25 | Price Changed | $2,000,000 | -4.3% | $653 / Sq Ft |
| 04/17/2025 04/17/25 | Price Changed | $2,090,000 | -2.6% | $683 / Sq Ft |
| 04/10/2025 04/10/25 | Price Changed | $2,145,000 | -0.2% | $701 / Sq Ft |
| 02/27/2025 02/27/25 | For Sale | $2,150,000 | +179.2% | $702 / Sq Ft |
| 02/22/2019 02/22/19 | Sold | $770,000 | -2.5% | $253 / Sq Ft |
| 01/05/2019 01/05/19 | Price Changed | $789,900 | -1.3% | $260 / Sq Ft |
| 11/18/2018 11/18/18 | Price Changed | $799,900 | -1.2% | $263 / Sq Ft |
| 10/29/2018 10/29/18 | Price Changed | $809,900 | -2.4% | $266 / Sq Ft |
| 10/18/2018 10/18/18 | For Sale | $829,900 | +7.8% | $273 / Sq Ft |
| 10/13/2018 10/13/18 | Off Market | $770,000 | -- | -- |
| 10/05/2018 10/05/18 | For Sale | $829,900 | +18.6% | $273 / Sq Ft |
| 11/22/2013 11/22/13 | Sold | $700,000 | -7.3% | $219 / Sq Ft |
| 10/10/2013 10/10/13 | Pending | -- | -- | -- |
| 08/31/2013 08/31/13 | For Sale | $755,000 | -- | $236 / Sq Ft |
Tax History Compared to Growth
Tax History
| Year | Tax Paid | Tax Assessment Tax Assessment Total Assessment is a certain percentage of the fair market value that is determined by local assessors to be the total taxable value of land and additions on the property. | Land | Improvement |
|---|---|---|---|---|
| 2025 | $4,828 | $75,838 | -- | -- |
| 2024 | $4,699 | $72,227 | -- | -- |
| 2023 | $4,699 | $97,710 | $19,540 | $78,170 |
| 2022 | $4,431 | $74,200 | $14,840 | $59,360 |
| 2021 | $4,741 | $68,050 | $13,610 | $54,440 |
| 2020 | $4,696 | $64,430 | $12,880 | $51,550 |
| 2019 | $4,521 | $60,210 | $12,040 | $48,170 |
| 2018 | $4,368 | $59,700 | $11,940 | $47,760 |
| 2017 | $4,170 | $58,760 | $11,750 | $47,010 |
| 2016 | $4,055 | $57,450 | $11,490 | $45,960 |
| 2015 | $3,907 | $56,160 | $11,230 | $44,930 |
Agents Affiliated with this Home
-
J
Seller's Agent in 2025
Jennifer Gould
Blocks Brokerage LLC
-
K
Buyer's Agent in 2025
Kathy Reisdorf
Russ Lyon Sotheby's International Realty
-
C
Buyer Co-Listing Agent in 2025
Cindy Metz
Russ Lyon Sotheby's International Realty
-
D
Seller's Agent in 2019
Dinesh Wilson
Russ Lyon Sotheby's International Realty
-
m
Seller's Agent in 2013
mike korzon
Realty Consultants
Map
Source: Arizona Regional Multiple Listing Service (ARMLS)
MLS Number: 4998876
APN: 217-71-794
- 9238 E Via de Vaquero Dr
- 9285 E Canyon View
- 17725 N 93rd St
- 17728 N 92nd Place
- 9305 E Canyon View Rd
- 9236 E Canyon View Rd
- 9249 E Desert Arroyos
- 9262 E Desert Park Dr
- 18283 N 93rd St
- 17665 N 93rd Way
- 9433 E Trailside View
- 17918 N 95th St
- 17727 N 95th Place
- 18558 N 92nd Place
- 18577 N 92nd Place
- 18267 N 95th St
- 18515 N 94th St
- 18653 N 93rd St
- 18411 N 95th St
- 18500 N 95th St

