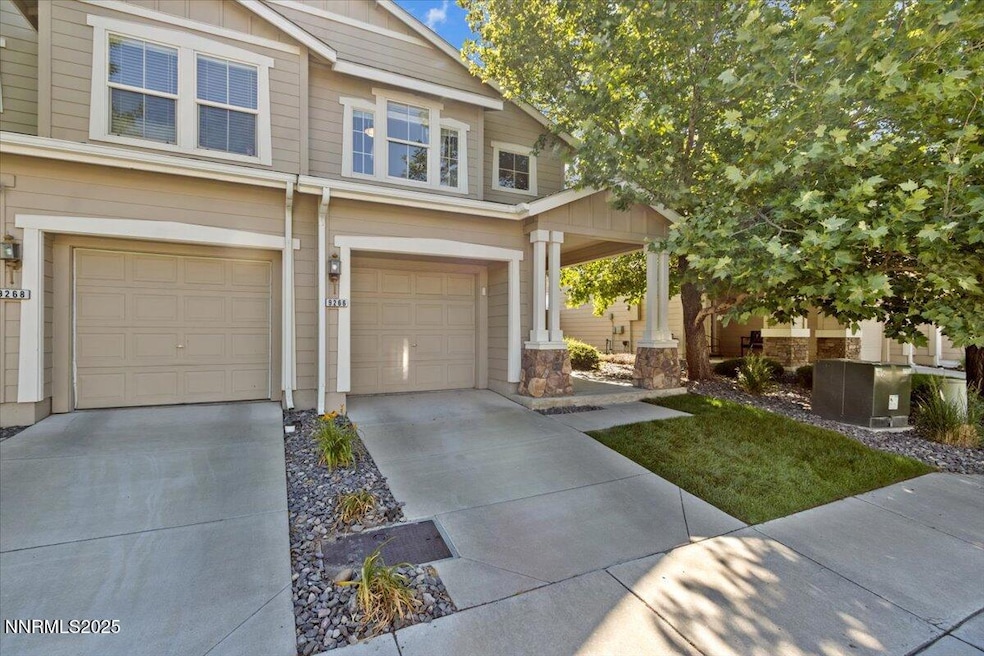
9266 Lone Wolf Cir Reno, NV 89506
Stead NeighborhoodEstimated payment $2,148/month
Highlights
- Mountain View
- Great Room
- Walk-In Closet
- Vaulted Ceiling
- Double Pane Windows
- 2-minute walk to North Valleys Regional Park
About This Home
Seller now offering an additional 4000 dollars toward Buyers Interest Rate Buy Down! Also an assumption opportunity for buyer to get 3.8 rate! Call listing agent for details. Rare opportunity for first-time buyers—this townhome sits adjacent to North Valleys Regional Park with mountain views and outdoor access just minutes away. Priced well below median, it's the most elevated property available at this price point. Light-filled interior, low-maintenance living, and unbeatable value. If you've been feeling priced out of the market, this is your chance to buy smart and start building equity now!
Townhouse Details
Home Type
- Townhome
Est. Annual Taxes
- $1,265
Year Built
- Built in 2004
Lot Details
- 2,178 Sq Ft Lot
- 1 Common Wall
- Back Yard Fenced
- Landscaped
HOA Fees
Parking
- 1 Car Garage
- Common or Shared Parking
- Garage Door Opener
Property Views
- Mountain
- Park or Greenbelt
Home Design
- Slab Foundation
- Pitched Roof
- Shingle Roof
- Wood Siding
- Stick Built Home
Interior Spaces
- 1,120 Sq Ft Home
- 2-Story Property
- Vaulted Ceiling
- Ceiling Fan
- Double Pane Windows
- Vinyl Clad Windows
- Blinds
- Great Room
- Combination Dining and Living Room
- Smart Thermostat
Kitchen
- Gas Range
- Kitchen Island
- Disposal
Flooring
- Carpet
- Laminate
Bedrooms and Bathrooms
- 2 Bedrooms
- Walk-In Closet
- Bathtub and Shower Combination in Primary Bathroom
Laundry
- Laundry Room
- Laundry Cabinets
- Washer Hookup
Outdoor Features
- Patio
Schools
- Stead Elementary School
- Obrien Middle School
- North Valleys High School
Utilities
- Refrigerated Cooling System
- Forced Air Heating and Cooling System
- Heating System Uses Natural Gas
- Natural Gas Connected
- Gas Water Heater
- Internet Available
Listing and Financial Details
- Assessor Parcel Number 55052402
Community Details
Overview
- Association fees include ground maintenance, maintenance structure
- $150 HOA Transfer Fee
- Sky Vista First Service Association, Phone Number (775) 624-8805
- Reno Community
- The Villas At Sky Vista Phase 1 Subdivision
- On-Site Maintenance
- Maintained Community
- The community has rules related to covenants, conditions, and restrictions
Security
- Resident Manager or Management On Site
- Fire and Smoke Detector
- Fire Sprinkler System
Map
Home Values in the Area
Average Home Value in this Area
Tax History
| Year | Tax Paid | Tax Assessment Tax Assessment Total Assessment is a certain percentage of the fair market value that is determined by local assessors to be the total taxable value of land and additions on the property. | Land | Improvement |
|---|---|---|---|---|
| 2025 | $1,265 | $62,029 | $23,275 | $38,754 |
| 2024 | $1,265 | $60,838 | $20,815 | $40,024 |
| 2023 | $811 | $56,429 | $21,114 | $35,315 |
| 2022 | $1,086 | $48,145 | $17,689 | $30,456 |
| 2021 | $1,008 | $44,726 | $14,231 | $30,495 |
| 2020 | $945 | $44,971 | $14,298 | $30,673 |
| 2019 | $900 | $43,176 | $13,134 | $30,042 |
| 2018 | $876 | $38,998 | $9,609 | $29,389 |
| 2017 | $841 | $37,870 | $8,712 | $29,158 |
| 2016 | $822 | $36,636 | $7,116 | $29,520 |
| 2015 | $817 | $36,729 | $6,617 | $30,112 |
| 2014 | $792 | $25,869 | $4,323 | $21,546 |
| 2013 | -- | $21,655 | $3,358 | $18,297 |
Property History
| Date | Event | Price | Change | Sq Ft Price |
|---|---|---|---|---|
| 08/15/2025 08/15/25 | Price Changed | $335,000 | -2.6% | $299 / Sq Ft |
| 08/08/2025 08/08/25 | Price Changed | $344,000 | -0.3% | $307 / Sq Ft |
| 07/03/2025 07/03/25 | For Sale | $345,000 | -- | $308 / Sq Ft |
Purchase History
| Date | Type | Sale Price | Title Company |
|---|---|---|---|
| Bargain Sale Deed | $242,000 | First Centennial Title Reno | |
| Interfamily Deed Transfer | -- | First American Title | |
| Interfamily Deed Transfer | -- | First American Title | |
| Bargain Sale Deed | $146,000 | First American Title |
Mortgage History
| Date | Status | Loan Amount | Loan Type |
|---|---|---|---|
| Open | $237,615 | FHA | |
| Previous Owner | $82,700 | New Conventional | |
| Previous Owner | $116,560 | Unknown |
Similar Homes in Reno, NV
Source: Northern Nevada Regional MLS
MLS Number: 250052508
APN: 550-524-02
- 9252 Lone Wolf Cir
- 9288 Lone Wolf Cir
- 9560 Black Bear Dr
- 9599 Canyon Meadows Dr
- 10081 Galilee Dr
- 9175 Rising Moon Dr
- 9995 Moondust Ct
- 9542 Angel Falls Dr
- 583 Iris Rainbow Dr
- 432 Summer Triangle Dr
- 8997 Rising Moon Dr
- 9493 Long River Dr
- 9660 Silver Dollar Ln
- 213 Enclave Key Ct
- 8886 Wolf Moon Dr
- 8855 Wolf Moon Dr
- 9489 Navajo Ridge Dr
- 99 Silver Reef Dr
- 8838 Wolf Moon Dr
- 9615 Nautical Mile Rd
- 9175 Brown Eagle Ct
- 9455 Sky Vista Pkwy
- 548 Aurora View Ct
- 9900 Rising Sun Ct
- 420 Summer Triangle
- 7711 Sky Vista Pkwy
- 9774 Silver Dollar Ln
- 7597 Rambling Ridge Rd
- 9889 Coastal Fog Dr
- 9755 Silver Sky Pkwy
- 843 Orchard Rock Dr
- 7732 Corso St
- 800 Fire Wheel Dr
- 700 Fire Wheel Dr
- 790 Fire Wheel Dr
- 770 Fire Wheel Dr
- 778 Fire Wheel Dr
- 9140 Raytheon Ct
- 7600 Appenzell St Unit 1
- 11090 Marymount Dr






