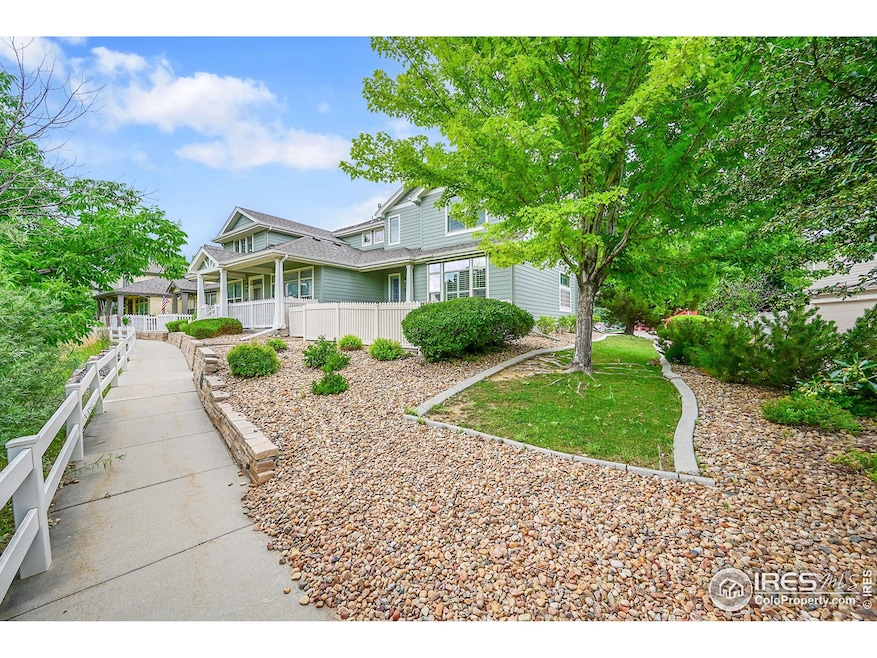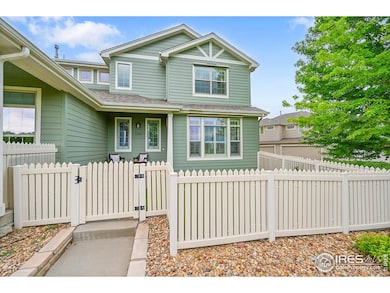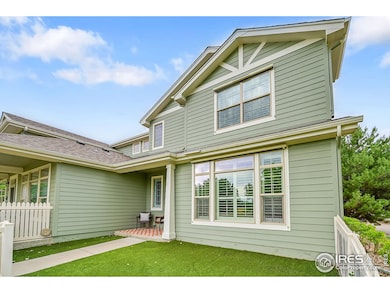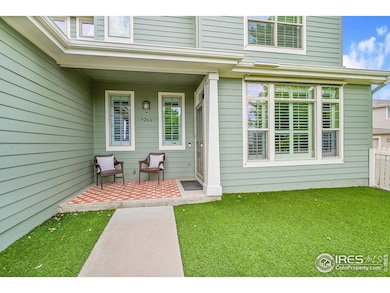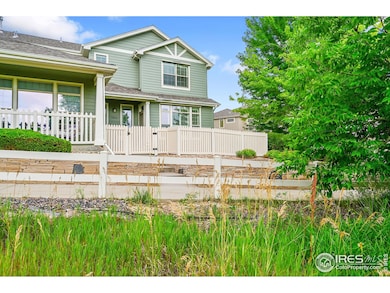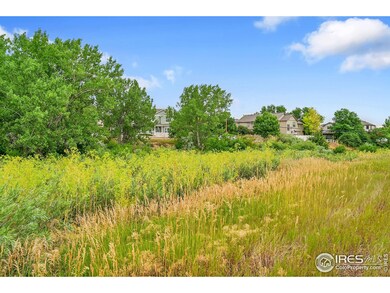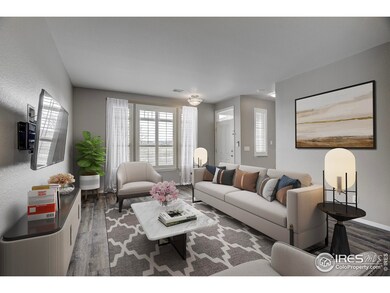9266 W 107th Ln Westminster, CO 80021
Walnut Grove NeighborhoodEstimated payment $3,436/month
Highlights
- End Unit
- 2 Car Attached Garage
- Storm Windows
- Home Office
- Oversized Parking
- Walk-In Closet
About This Home
Discover the tranquility, comfort and style in this beautifully maintained END unit townhome. Ideally positioned in a quiet location that abuts open space so you can enjoy year-round views of natural areas and mountains as they change with the seasons. Recreation abounds around this welcoming, close-knit, dog-friendly community. Step inside to a clean and fresh interior featuring durable LVT flooring, classic maple kitchen cabinets and top of the line appliances. Upstairs features 2 bedrooms, 2 bathrooms and a flex room that allows flexibility as an office or non-conforming bedroom. Plantation shutters throughout add to the upscale nature of this home.
Townhouse Details
Home Type
- Townhome
Est. Annual Taxes
- $2,447
Year Built
- Built in 2004
Lot Details
- 2,831 Sq Ft Lot
- Open Space
- End Unit
- Southern Exposure
- Southwest Facing Home
- Fenced
HOA Fees
- $300 Monthly HOA Fees
Parking
- 2 Car Attached Garage
- Oversized Parking
- Garage Door Opener
Home Design
- Wood Frame Construction
- Composition Roof
- Composition Shingle
Interior Spaces
- 1,462 Sq Ft Home
- 2-Story Property
- Window Treatments
- Dining Room
- Home Office
- Property Views
Kitchen
- Electric Oven or Range
- Dishwasher
- Disposal
Flooring
- Carpet
- Tile
- Luxury Vinyl Tile
Bedrooms and Bathrooms
- 3 Bedrooms
- Walk-In Closet
Laundry
- Laundry on main level
- Dryer
- Washer
Home Security
Schools
- Lukas Elementary School
- Wayne Carle Middle School
- Standley Lake High School
Utilities
- Forced Air Heating and Cooling System
Listing and Financial Details
- Assessor Parcel Number 444803
Community Details
Overview
- Association fees include trash, snow removal, management, maintenance structure
- Msi Kris Geeting Association, Phone Number (303) 420-4433
- Walnut Grove Flg 11 4Th Rep Subdivision
Pet Policy
- Dogs and Cats Allowed
Security
- Storm Windows
- Fire and Smoke Detector
Map
Home Values in the Area
Average Home Value in this Area
Tax History
| Year | Tax Paid | Tax Assessment Tax Assessment Total Assessment is a certain percentage of the fair market value that is determined by local assessors to be the total taxable value of land and additions on the property. | Land | Improvement |
|---|---|---|---|---|
| 2024 | $2,448 | $32,146 | $9,337 | $22,809 |
| 2023 | $2,448 | $32,146 | $9,337 | $22,809 |
| 2022 | $2,334 | $30,011 | $6,841 | $23,170 |
| 2021 | $2,368 | $30,875 | $7,038 | $23,837 |
| 2020 | $1,949 | $25,549 | $6,993 | $18,556 |
| 2019 | $1,918 | $25,549 | $6,993 | $18,556 |
| 2018 | $1,715 | $22,097 | $4,811 | $17,286 |
| 2017 | $1,536 | $22,097 | $4,811 | $17,286 |
| 2016 | $1,470 | $19,621 | $5,882 | $13,739 |
| 2015 | $745 | $19,621 | $5,882 | $13,739 |
| 2014 | $1,316 | $16,372 | $4,989 | $11,383 |
Property History
| Date | Event | Price | List to Sale | Price per Sq Ft |
|---|---|---|---|---|
| 07/10/2025 07/10/25 | For Sale | $559,000 | -- | $382 / Sq Ft |
Purchase History
| Date | Type | Sale Price | Title Company |
|---|---|---|---|
| Quit Claim Deed | -- | None Available | |
| Quit Claim Deed | $100,000 | None Available | |
| Warranty Deed | $240,000 | Empire Title North Llc | |
| Interfamily Deed Transfer | -- | None Available | |
| Interfamily Deed Transfer | -- | None Available | |
| Warranty Deed | $219,000 | Guardian Title | |
| Special Warranty Deed | $224,570 | -- |
Mortgage History
| Date | Status | Loan Amount | Loan Type |
|---|---|---|---|
| Previous Owner | $175,200 | New Conventional | |
| Previous Owner | $179,656 | Purchase Money Mortgage | |
| Closed | $33,685 | No Value Available |
Source: IRES MLS
MLS Number: 1038946
APN: 29-103-20-051
- 9686 W 106th Ave
- 9625 W 105th Way
- 10439 Independence St
- 10742 Jellison Cir
- 10414 Iris Way
- 10447 Garland Ln
- 10416 Garland Ln
- 10680 Dover St
- 10610 Moore Ct
- 14269 Currant St
- 14265 Currant St
- 14261 Currant St
- 14241 Currant St
- 8200 W 106th Approx Ave
- 10121 Flower St
- 10687 W 107th Ave
- 10074 Flower St
- 7787 W 106th Ave
- 8508 Redpoint Way
- 11267 Central Ct
- 10439 Iris Way
- 9320 W 104th Place
- 10355 W 107th Ct
- 10412 W 107th Place
- 10435 W 107th Place
- 9660 W 105th Ave
- 10305 Dover St
- 10510 Kline Way
- 10350 Dover St
- 10795 Moore St
- 10552 W 106th Ct
- 8500 Redpoint Way
- 8705 Parkland St
- 8000 Uptown Ave
- 8500 Arista Place
- 10641 W 102nd Place
- 8200 Arista Place
- 11697 Destination Dr
- 10631 Queen St
- 8251 Transit Way
