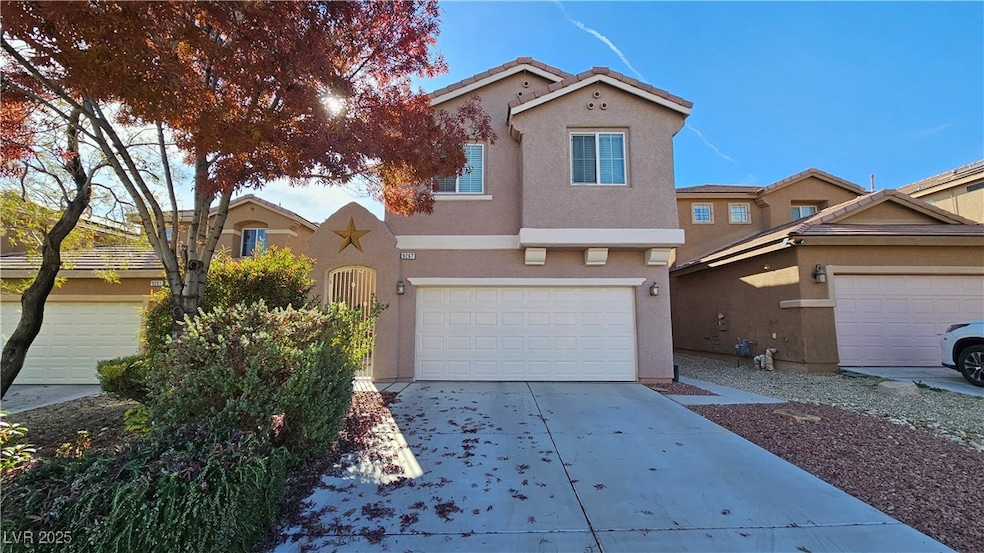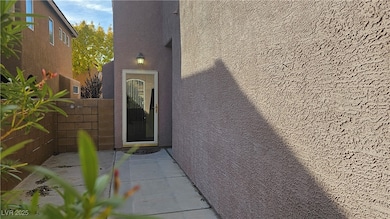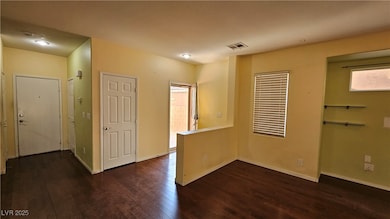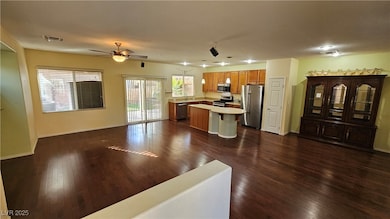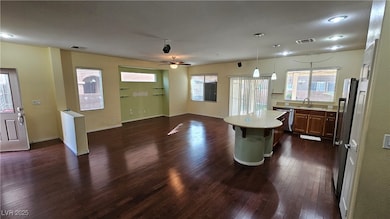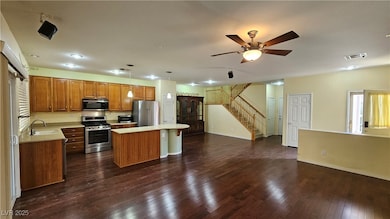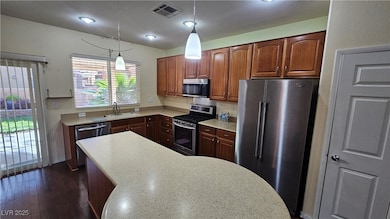9267 Grassy Weep Ct Las Vegas, NV 89178
Mountains Edge NeighborhoodHighlights
- Laundry Room
- Ceiling Fan
- Washer and Dryer
- Central Heating and Cooling System
- 2 Car Garage
- North Facing Home
About This Home
Welcome to this adorable 4-bedroom, 2.5-bathroom home. Situated in the desirable Mountain's Edge Community, this house offers a perfect blend of comfort and style. As you step inside, you'll be greeted by an open floor plan that seamlessly connects the living, dining, and kitchen areas, creating a spacious and inviting atmosphere. The well-appointed kitchen features modern appliances and ample counter space, making it a chef's dream. The house also boasts a charming courtyard, perfect for enjoying the beautiful Las Vegas weather and entertaining guests. Additionally, a covered patio provides a shaded retreat where you can relax and unwind. With its convenient location and desirable amenities, this house is the perfect place to call home.
Listing Agent
R.I.S.E Brokerage Phone: 702-916-1993 License #S.0171853 Listed on: 11/13/2025
Home Details
Home Type
- Single Family
Est. Annual Taxes
- $1,807
Year Built
- Built in 2006
Lot Details
- 3,485 Sq Ft Lot
- North Facing Home
- Back Yard Fenced
- Block Wall Fence
Parking
- 2 Car Garage
Home Design
- Frame Construction
- Tile Roof
- Stucco
Interior Spaces
- 1,935 Sq Ft Home
- 2-Story Property
- Ceiling Fan
- Blinds
Kitchen
- Gas Range
- Microwave
- Dishwasher
- Disposal
Flooring
- Carpet
- Laminate
Bedrooms and Bathrooms
- 4 Bedrooms
Laundry
- Laundry Room
- Laundry on upper level
- Washer and Dryer
Schools
- Wright Elementary School
- Gunderson Middle School
- Sierra Vista High School
Utilities
- Central Heating and Cooling System
- Heating System Uses Gas
- Cable TV Available
Listing and Financial Details
- Security Deposit $2,000
- Property Available on 11/13/25
- Tenant pays for cable TV, electricity, gas, grounds care, key deposit, sewer, trash collection, water
Community Details
Overview
- Property has a Home Owners Association
- Mountains Edge Association, Phone Number (702) 515-2042
- South Mountain Phase 2B Subdivision
- The community has rules related to covenants, conditions, and restrictions
Pet Policy
- No Pets Allowed
Map
Source: Las Vegas REALTORS®
MLS Number: 2734929
APN: 176-20-411-052
- 9530 Summer Furnace St
- 9509 Summer Furnace St
- 9165 Cantina Creek Ct
- 9339 Desert Heat Ave
- 9431 Bachelors Fortune St
- 9161 Dutch Oven Ct
- 9473 Fort Concho St
- 9534 Twister Trace St
- 9722 Rocket Grove Ct
- 9690 Langden Brook St
- 9175 Sunken Meadow Ave
- 9745 Wickstead St
- 9659 Toy Soldier St
- 9145 Sunken Meadow Ave
- 9370 Corkfish St
- 9076 Bridal Creek Ave
- 9427 Liquid Loco St
- 9402 Crimson Sky St
- 9112 Harbor Wind Ave
- 9382 Brigham Ave
- 9277 Lost Shanty Ct
- 9204 Weeping Hollow Ave
- 9309 Roping Cowboy Ave
- 9268 Sunny Oven Ct
- 9352 Roping Cowboy Ave
- 9434 Fort Concho St
- 9542 Twister Trace St
- 9420 Titania Dawn St
- 9145 Sunken Meadow Ave
- 9768 Plane Tree Ct
- 9044 Fathers Pride Ave
- 9409 Crimson Sky St
- 9445 S Fort Apache Rd
- 9458 Ave
- 9446 Venus Point Ct
- 9325 Fitzwilliam Ave
- 9681 Eamont River St
- 9342 Autumn View Ave
- 9869 Iris Valley St
- 9159 Oxford Blue Ave
