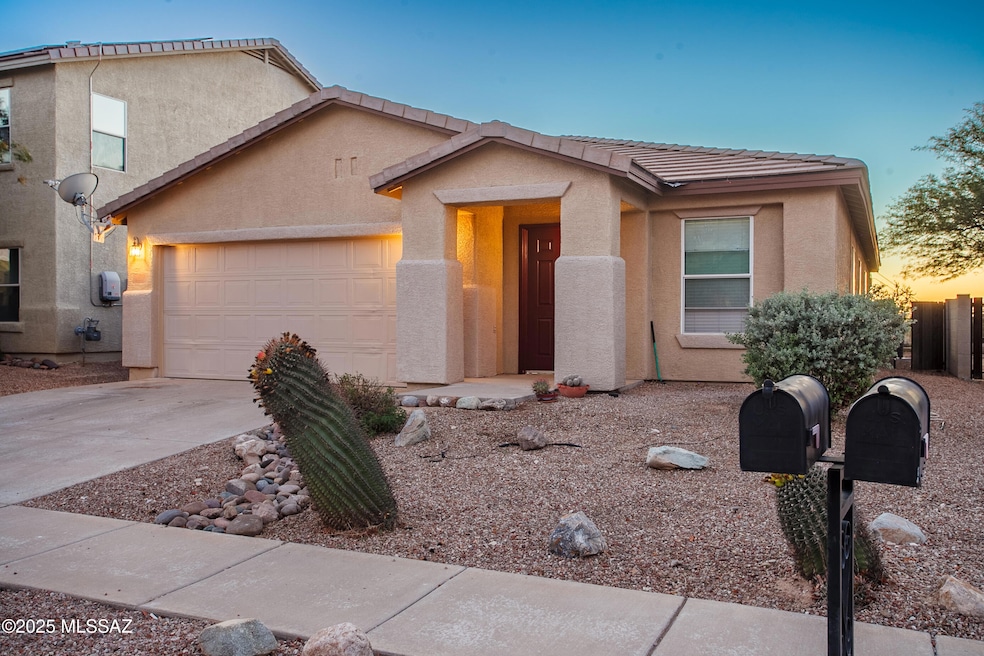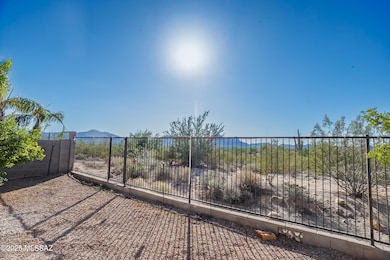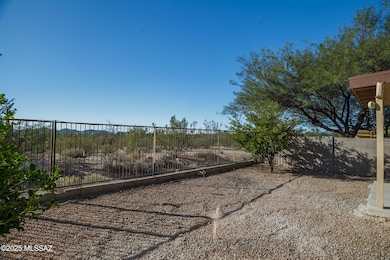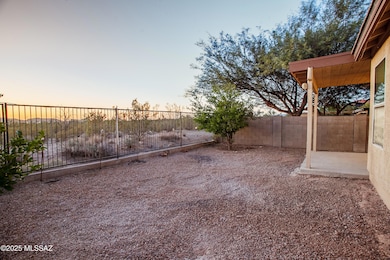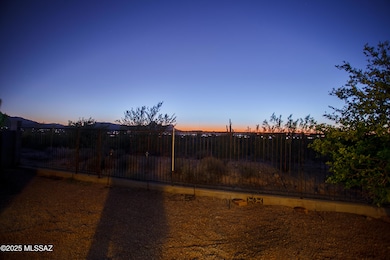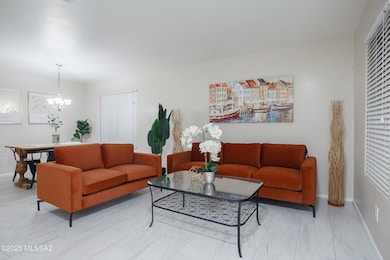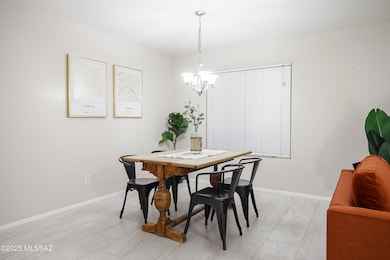9267 N Red Diamond Ave Tucson, AZ 85742
Estimated payment $2,436/month
Highlights
- Mountain View
- Soaking Tub in Primary Bathroom
- Double Vanity
- Contemporary Architecture
- Great Room
- Walk-In Closet
About This Home
*Fully Remodeled Home with Mountain, Sunset, City Views & Modern Upgrades* Beautifully renovated single-story home features 3 beds 2 baths 2-car garage. It perfectly located near I-10, schools, hospitals, restaurants & shopping. Relax in your backyard oasis w/covered patio & no rear neighbor. Enjoy stunning sunset, desert, city & full mountain range views. Bright & open concept w/2 spacious living spaces, new 2-tone interior paint & new tile flooring throughout. The updated modern kitchen features quartz countertops, 2-tone cabinets, huge island/breakfast bar ~ideal for cooking & entertaining. The private primary suite offers a big walk-in closet & upgraded en-suite bathroom w/dual vanity, soaking tub & walk-in shower. Move-in ready, stylish & convenient ~this home has it all. Owner/Agent *** Fully Remodeled Home with Mountain, Sunset, City Views, Modern Upgrades & Prime Location! *** Located just minutes from I-10, top-rated schools, hospitals, restaurants, and shopping, this beautifully renovated single-story home blends modern elegance with everyday comfort. Featuring 3 spacious bedrooms, 2 stylish bathrooms, and a 2-car garage, this move-in-ready gem sits on a generous lot with no rear neighbors and spectacular mountain and desert views. Step inside to an open, split floor plan filled with natural light and upgraded with new two-tone interior paint, contemporary tile flooring throughout, and modern light fixtures. The home offers two spacious living areasperfect for both relaxing and entertaining. At the heart of the home is the stunning, fully updated kitchen, showcasing sleek two-tone cabinetry, quartz countertops, a massive center island with seating, abundant storage, and a breakfast bar. Whether you're cooking for the family or hosting a dinner party, this kitchen is designed to impress. The private primary suite is a true retreat, featuring a large walk-in closet and a luxurious en-suite bathroom with dual vanities, soaking tub, separate walk-in shower and private toilet room. Both bathrooms have been fully remodeled with stylish, high-end finishes that add charm and functionality. Step outside to your backyard oasis, complete with a covered patio, low-maintenance landscaping, and a view fence that opens up to breathtaking sunset, city, desert and mountain viewsideal for unwinding or entertaining guests year-round. Located in a desirable community with easy access to everything you need, this home truly has it allstyle, space, and convenience. Owner/Agent. Don't miss your chance to call this stunning home yoursschedule your tour today!
Home Details
Home Type
- Single Family
Est. Annual Taxes
- $3,525
Year Built
- Built in 2004
Lot Details
- 5,264 Sq Ft Lot
- Lot Dimensions are 47' x 112' x 47' x 112'
- East Facing Home
- East or West Exposure
- Block Wall Fence
- Drip System Landscaping
- Property is zoned Marana - R6
HOA Fees
- $30 Monthly HOA Fees
Parking
- Garage
- Parking Storage or Cabinetry
- Driveway
Property Views
- Mountain
- Desert
Home Design
- Contemporary Architecture
- Wallpaper
- Frame With Stucco
- Frame Construction
- Tile Roof
Interior Spaces
- 1,921 Sq Ft Home
- 1-Story Property
- Ceiling Fan
- Window Treatments
- Great Room
- Family Room
- Living Room
- Dining Area
- Ceramic Tile Flooring
- Fire and Smoke Detector
Kitchen
- Breakfast Bar
- Gas Oven
- Gas Range
- Microwave
- Dishwasher
- Disposal
Bedrooms and Bathrooms
- 3 Bedrooms
- Walk-In Closet
- 2 Full Bathrooms
- Double Vanity
- Soaking Tub in Primary Bathroom
- Secondary bathroom tub or shower combo
- Soaking Tub
- Primary Bathroom includes a Walk-In Shower
- Exhaust Fan In Bathroom
Laundry
- Laundry Room
- Gas Dryer Hookup
Schools
- Degrazia Elementary School
- Tortolita Middle School
- Mountain View High School
Utilities
- Forced Air Heating and Cooling System
- Heating System Uses Natural Gas
- Natural Gas Water Heater
Additional Features
- No Interior Steps
- Patio
Community Details
- Maintained Community
- The community has rules related to covenants, conditions, and restrictions, deed restrictions
Listing and Financial Details
- Home warranty included in the sale of the property
Map
Home Values in the Area
Average Home Value in this Area
Tax History
| Year | Tax Paid | Tax Assessment Tax Assessment Total Assessment is a certain percentage of the fair market value that is determined by local assessors to be the total taxable value of land and additions on the property. | Land | Improvement |
|---|---|---|---|---|
| 2025 | $3,525 | $23,009 | -- | -- |
| 2024 | $3,361 | $21,913 | -- | -- |
| 2023 | $3,228 | $20,870 | $0 | $0 |
| 2022 | $3,025 | $19,876 | $0 | $0 |
| 2021 | $3,052 | $18,028 | $0 | $0 |
| 2020 | $2,899 | $18,028 | $0 | $0 |
| 2019 | $2,832 | $18,778 | $0 | $0 |
| 2018 | $2,755 | $15,573 | $0 | $0 |
| 2017 | $2,709 | $15,573 | $0 | $0 |
| 2016 | $2,570 | $14,832 | $0 | $0 |
| 2015 | $2,441 | $14,125 | $0 | $0 |
Property History
| Date | Event | Price | List to Sale | Price per Sq Ft | Prior Sale |
|---|---|---|---|---|---|
| 10/24/2025 10/24/25 | For Sale | $399,990 | +46.5% | $208 / Sq Ft | |
| 06/30/2025 06/30/25 | Sold | $273,000 | -11.9% | $142 / Sq Ft | View Prior Sale |
| 06/28/2025 06/28/25 | Pending | -- | -- | -- | |
| 06/11/2025 06/11/25 | For Sale | $310,000 | -- | $161 / Sq Ft |
Purchase History
| Date | Type | Sale Price | Title Company |
|---|---|---|---|
| Interfamily Deed Transfer | -- | None Available | |
| Interfamily Deed Transfer | -- | None Available | |
| Warranty Deed | $170,430 | -- | |
| Warranty Deed | -- | -- | |
| Warranty Deed | -- | -- | |
| Warranty Deed | $170,430 | -- |
Mortgage History
| Date | Status | Loan Amount | Loan Type |
|---|---|---|---|
| Previous Owner | $110,000 | New Conventional |
Source: MLS of Southern Arizona
MLS Number: 22527677
APN: 221-06-1100
- 5773 W Rattler St
- 5758 W King Snake Dr
- 5578 W Red Racer Dr
- 5440 W Cottonmouth St
- 9446 N Sammy Ave
- 5570 W Linda Vista Blvd
- 9842 N Niobrara Way
- 9033 N Tiger Eye Way
- 9151 N Eaglestone Loop
- 5731 W Cactus Garden Dr
- 5893 W Pinto Loop
- 9828 N Niobrara Way
- 5168 W Bluejay St
- 5887 W Pinto Loop
- 5182 W Wood Owl Dr
- 5491 W Tumacacori Trail
- 9506 N Albatross Dr
- 5359 W Avenida Tierra Alta
- 8686 N Calle La Canoa
- 5100 W Bluejay St
- 9376 N Grasshopper Dr
- 6355 W Marana Center Blvd
- 6143 W Calle Lingo
- 6179 W Calle Lingo
- 6174 W Calle Lingo
- 6173 W Calle Lingo
- 6186 W Calle Lingo
- 5230 W Wood Owl Dr
- 8989 N Tiger Eye Way
- 5468 W Monterey Dr
- 9677 N Rancho Lozano
- 5871 W Pinto Loop
- 6101 W Arizona Pavilions Dr
- 6130 W Bandelier Ct
- 5239 W Toronto Highlands Ln
- 5554 W Carriage Dr
- 5400 W Calle Cayeus
- 5400 W Calle Cayeus
- 4964 W Rosebay Dr
- 9056 N Wild Eagle Ave
