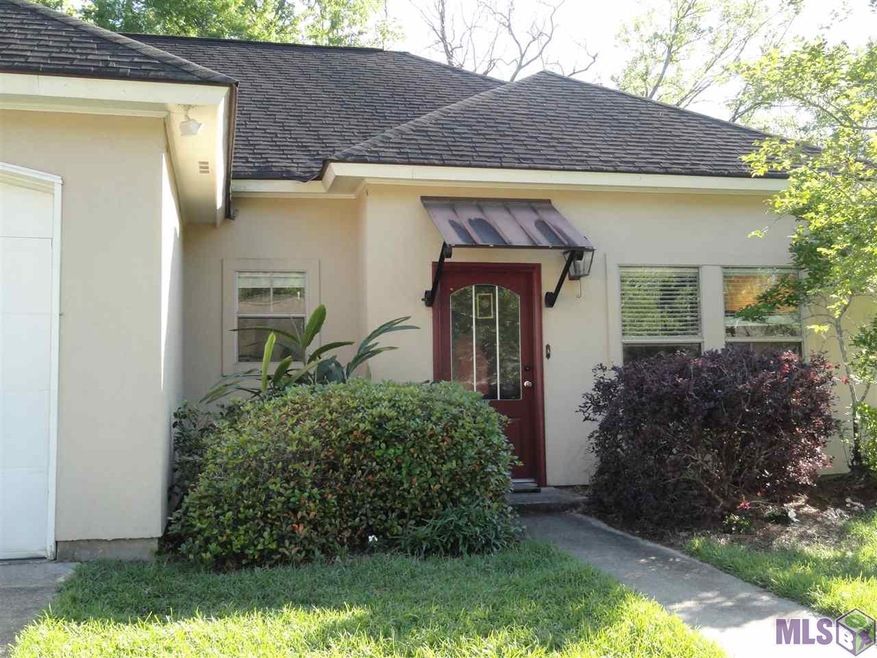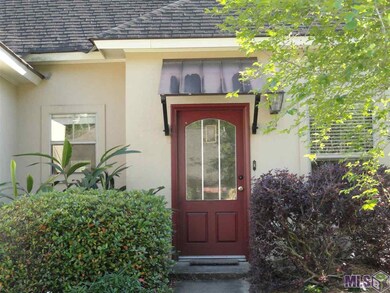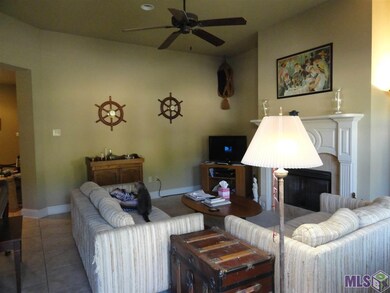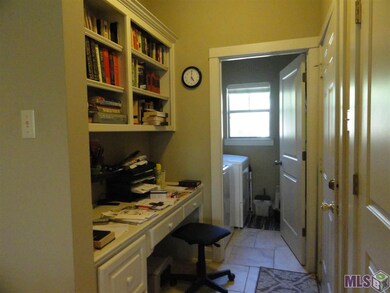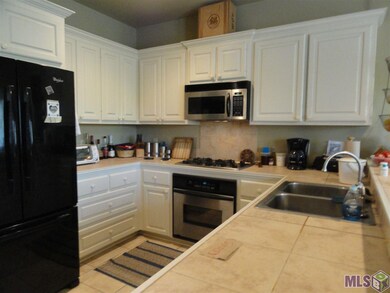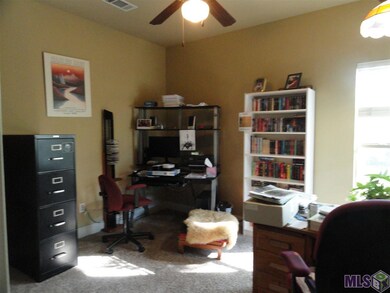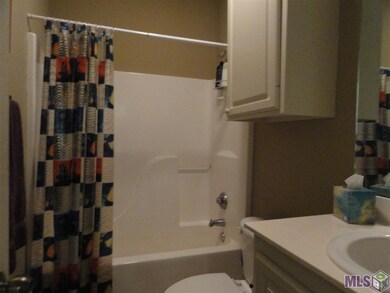
9268 Boone Dr Baton Rouge, LA 70810
Wildwood NeighborhoodHighlights
- Medical Services
- Traditional Architecture
- Porch
- Deck
- Formal Dining Room
- Crown Molding
About This Home
As of December 2019Santa Rosa single family home by Carlos Alvarez. Ceramic floors in the living areas and bathrooms, carpet in the bedrooms. Master has separate vanities, separate oversized bathtub and separate shower. Nice large walk in closet in master. Split bedroom with 2 guestrooms on the other side of the house. Nice sized pantry across from built in computer desk. Kitchen features Gas range and breakfast bar. View the back yard from the dining area. Backyard patio for your cook-outs. This is one of the backyards that has a row of trees in the back!
Last Agent to Sell the Property
Meg Read
Coldwell Banker ONE License #0000075590 Listed on: 04/04/2016

Home Details
Home Type
- Single Family
Est. Annual Taxes
- $2,122
Year Built
- Built in 2005
Lot Details
- Lot Dimensions are 57x113
- Property is Fully Fenced
- Wood Fence
HOA Fees
- $13 Monthly HOA Fees
Home Design
- Traditional Architecture
- Slab Foundation
- Frame Construction
- Asphalt Shingled Roof
- Stucco
Interior Spaces
- 1,514 Sq Ft Home
- 1-Story Property
- Crown Molding
- Ceiling height of 9 feet or more
- Ceiling Fan
- Gas Log Fireplace
- Window Treatments
- Living Room
- Formal Dining Room
- Attic Access Panel
- Electric Dryer Hookup
Kitchen
- Gas Oven
- Gas Cooktop
- Dishwasher
- Disposal
Flooring
- Carpet
- Ceramic Tile
Bedrooms and Bathrooms
- 3 Bedrooms
- Split Bedroom Floorplan
- Walk-In Closet
- 2 Full Bathrooms
Parking
- 2 Car Garage
- Garage Door Opener
Outdoor Features
- Deck
- Patio
- Porch
Location
- Mineral Rights
Utilities
- Central Heating and Cooling System
- Heating System Uses Gas
- Cable TV Available
Community Details
Amenities
- Medical Services
- Shops
- Public Transportation
Ownership History
Purchase Details
Home Financials for this Owner
Home Financials are based on the most recent Mortgage that was taken out on this home.Purchase Details
Home Financials for this Owner
Home Financials are based on the most recent Mortgage that was taken out on this home.Purchase Details
Home Financials for this Owner
Home Financials are based on the most recent Mortgage that was taken out on this home.Purchase Details
Purchase Details
Home Financials for this Owner
Home Financials are based on the most recent Mortgage that was taken out on this home.Similar Homes in Baton Rouge, LA
Home Values in the Area
Average Home Value in this Area
Purchase History
| Date | Type | Sale Price | Title Company |
|---|---|---|---|
| Deed | $226,000 | Delta Title Corporation | |
| Warranty Deed | $215,000 | Attorney | |
| Special Warranty Deed | $181,900 | -- | |
| Sheriffs Deed | $143,000 | -- | |
| Warranty Deed | $163,183 | -- |
Mortgage History
| Date | Status | Loan Amount | Loan Type |
|---|---|---|---|
| Open | $226,000 | New Conventional | |
| Previous Owner | $215,000 | Adjustable Rate Mortgage/ARM | |
| Previous Owner | $117,500 | New Conventional | |
| Previous Owner | $130,387 | New Conventional |
Property History
| Date | Event | Price | Change | Sq Ft Price |
|---|---|---|---|---|
| 12/20/2019 12/20/19 | Sold | -- | -- | -- |
| 11/13/2019 11/13/19 | Pending | -- | -- | -- |
| 05/17/2019 05/17/19 | For Sale | $237,150 | +10.3% | $157 / Sq Ft |
| 05/27/2016 05/27/16 | Sold | -- | -- | -- |
| 04/17/2016 04/17/16 | Pending | -- | -- | -- |
| 04/04/2016 04/04/16 | For Sale | $215,000 | +13.2% | $142 / Sq Ft |
| 05/25/2012 05/25/12 | Sold | -- | -- | -- |
| 03/26/2012 03/26/12 | Pending | -- | -- | -- |
| 03/02/2012 03/02/12 | For Sale | $189,900 | -- | $125 / Sq Ft |
Tax History Compared to Growth
Tax History
| Year | Tax Paid | Tax Assessment Tax Assessment Total Assessment is a certain percentage of the fair market value that is determined by local assessors to be the total taxable value of land and additions on the property. | Land | Improvement |
|---|---|---|---|---|
| 2024 | $2,122 | $25,738 | $3,000 | $22,738 |
| 2023 | $2,122 | $21,470 | $3,000 | $18,470 |
| 2022 | $2,441 | $21,470 | $3,000 | $18,470 |
| 2021 | $2,393 | $21,470 | $3,000 | $18,470 |
| 2020 | $2,377 | $21,470 | $3,000 | $18,470 |
| 2019 | $2,475 | $21,500 | $3,000 | $18,500 |
| 2018 | $2,442 | $21,500 | $3,000 | $18,500 |
| 2017 | $2,442 | $21,500 | $3,000 | $18,500 |
| 2016 | $998 | $16,350 | $3,000 | $13,350 |
| 2015 | $997 | $16,350 | $3,000 | $13,350 |
| 2014 | $975 | $16,350 | $3,000 | $13,350 |
| 2013 | -- | $16,350 | $3,000 | $13,350 |
Agents Affiliated with this Home
-
L
Seller's Agent in 2019
Leslie Gladney
Burns & Co., Inc.
(225) 978-5334
87 Total Sales
-
C
Buyer's Agent in 2019
Chad Milton
Milton Lakvold Real Estate, LLC
(225) 252-2257
67 Total Sales
-
M
Seller's Agent in 2016
Meg Read
Coldwell Banker ONE
-
N
Seller's Agent in 2012
Nancy de Marcay
Town Favorites Realty
-
M
Buyer's Agent in 2012
Margaret Bach
Latter & Blum
(225) 763-3297
1 in this area
43 Total Sales
Map
Source: Greater Baton Rouge Association of REALTORS®
MLS Number: 2016004852
APN: 01677047
- 9255 Worthington Lake Ave
- 9235 Worthington Lake Ave
- 9301 Asoka Ave
- 9442 Worthington Lake Ave
- 8929 Worthington Estates Ave
- 709 Alaynas Ct
- 852 Marlstone Dr
- 9119 Stonecroft Ave
- 9016 Stonecroft Ave
- 9017 Stonecroft Ave
- 9923 E Myrtle View Ct
- 456 Kimbro Dr
- 1023 Elysian Dr
- 551 Windingway Dr
- 550 Castle Kirk Dr
- 9044 Magnolia View Dr
- 8901 Magnolia View Dr
- Azalea Plan at Magnolia Crossing
- 1133 Flora Ln
- 320 Kimbro Dr
