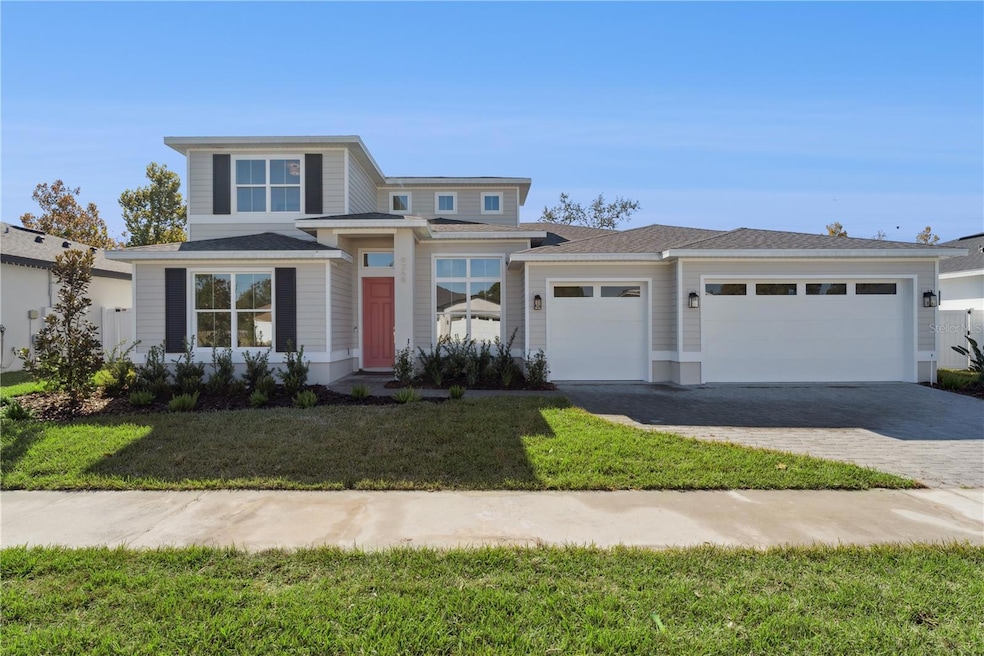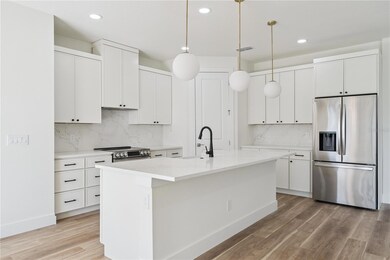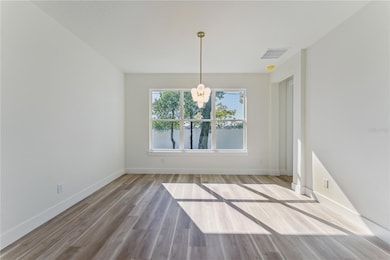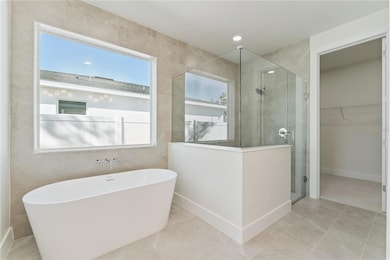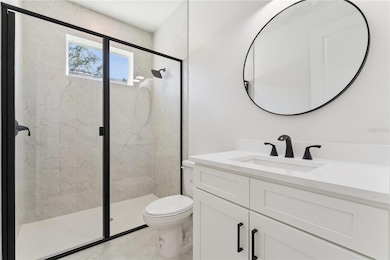9268 Eagles Perch Place Alafaya, FL 32825
Chickasaw NeighborhoodEstimated payment $4,703/month
Highlights
- Under Construction
- Open Floorplan
- Bonus Room
- Deerwood Elementary School Rated A-
- Main Floor Primary Bedroom
- High Ceiling
About This Home
Under Construction. Discover this impeccably crafted, brand-new 5-bedroom, 4-bath home with a spacious 3-car garage, ideally positioned in the sought-after community of Eagles Landing at Rio Pinar. Thoughtfully designed and elegantly appointed, this two-story residence delivers the perfect blend of comfort, style, and functionality. The first-floor owner’s suite offers privacy and convenience, featuring a seamless connection from the laundry room directly into the owner’s closet—one of many smart design touches throughout the home. A dedicated home office with a full closet sits just off the main living area, providing the flexibility to function as a sixth bedroom if desired. Upstairs, a generously sized bonus/game room creates the perfect retreat for entertainment, play, or additional living space. The open-concept kitchen and living area is an entertainer’s dream, boasting upgraded stainless steel appliances, a large center island, and wide sliding glass doors that bathe the space in natural light while offering easy access to the private rear lanai. Designer-selected finishes elevate every inch of the home—from the luxury vinyl plank flooring throughout most of the first floor to the premium cabinet hardware, lighting, and plumbing fixtures. Upstairs and in all bedrooms, you’ll find textured, patterned carpeting that provides both elegance and comfort underfoot. Situated in an unbeatable location, this home places you minutes from Orlando International Airport, top-rated schools and colleges, major highways, and a wide array of shopping and dining. Eagles Landing at Rio Pinar is uniquely positioned between Lake Nona’s Medical City and Downtown Orlando, offering the best of both worlds. This exceptional home is nearing completion and will be move-in ready by December—just in time for the holidays. Opportunities like this don’t come often. Don’t wait!
Listing Agent
PROPLOGIK REALTY INC Brokerage Phone: 407-658-8566 License #571963 Listed on: 11/22/2025
Home Details
Home Type
- Single Family
Est. Annual Taxes
- $1,926
Year Built
- Built in 2025 | Under Construction
Lot Details
- 7,650 Sq Ft Lot
- Street terminates at a dead end
- North Facing Home
- Vinyl Fence
- Irrigation Equipment
- Property is zoned R-1A
HOA Fees
- $125 Monthly HOA Fees
Parking
- 3 Car Attached Garage
- Garage Door Opener
- Driveway
Home Design
- Slab Foundation
- Shingle Roof
- Wood Siding
- Block Exterior
- Stucco
Interior Spaces
- 3,142 Sq Ft Home
- 2-Story Property
- Open Floorplan
- Bar
- Tray Ceiling
- High Ceiling
- Ceiling Fan
- Sliding Doors
- Great Room
- Family Room Off Kitchen
- L-Shaped Dining Room
- Formal Dining Room
- Den
- Bonus Room
- Game Room
- Inside Utility
Kitchen
- Eat-In Kitchen
- Range with Range Hood
- Microwave
- Ice Maker
- Dishwasher
- Stone Countertops
- Solid Wood Cabinet
- Disposal
Flooring
- Carpet
- Ceramic Tile
- Luxury Vinyl Tile
Bedrooms and Bathrooms
- 5 Bedrooms
- Primary Bedroom on Main
- Split Bedroom Floorplan
- Walk-In Closet
- 4 Full Bathrooms
Laundry
- Laundry Room
- Dryer
- Washer
Outdoor Features
- Covered Patio or Porch
- Exterior Lighting
Schools
- Deerwood Elementary School
- Liberty Middle School
- Colonial High School
Utilities
- Central Heating and Cooling System
- Thermostat
- Underground Utilities
- Electric Water Heater
Community Details
- Beth Gittess Association
- Built by Rey Homes
- Eagles Landing At Rio Pinar Subdivision, Isabella II Floorplan
Listing and Financial Details
- Home warranty included in the sale of the property
- Visit Down Payment Resource Website
- Legal Lot and Block 22 / 200
- Assessor Parcel Number 31-22-31-2300-00-140
Map
Home Values in the Area
Average Home Value in this Area
Property History
| Date | Event | Price | List to Sale | Price per Sq Ft |
|---|---|---|---|---|
| 11/22/2025 11/22/25 | For Sale | $859,940 | -- | $274 / Sq Ft |
Source: Stellar MLS
MLS Number: O6362748
APN: 31-2231-2300-00-220
- 756 Waywood Ave
- 9138 Shadowbrook Trail
- 8205 Bayliss Ct
- 10013 Armando Cir
- 969 Gran Paseo Dr
- 2658 White Isle Ln
- 10111 Tierra Bella Dr
- 2592 Econ Landing Blvd
- 10124 Tierra Bella Dr
- 2609 Egret Shores Dr
- 2692 White Isle Ln Unit 103
- 10000 Leyburn Ct
- 2749 Econ Landing Blvd
- 9714 Poplarwood Ct
- 2111 Churchill Downs Cir
- 2779 Econ Landing Blvd
- 9739 Poplarwood Ct
- 2766 White Isle Ln
- 2849 Econ Landing Blvd
- 9737 Heatherwood Ct
- 9124 Palos Verde Dr
- 10019 Creekwater Blvd
- 2103 Churchill Downs Cir
- 10051 Sandbar St
- 1310 Stearman Ct Unit 4
- 836 Cloyd Dairy Loop
- 8950 Tuscan Valley Place
- 1111 Pinar Dr Unit Studio
- 10121 Doriath Cir
- 10107 Willow Grove Ct
- 10134 Willow Grove Ct
- 8804 Bay Vista Ct
- 9010 Running Bull Rd
- 9114 Tecumseh Dr
- 10109 Regent Park Dr Unit 2502
- 101 Grande Valencia Dr
- 8328 Cristobal Cir
- 8515 Peppercorn Dr
- 400 Casting Ct
- 300 S Palermo Ave
Ask me questions while you tour the home.
