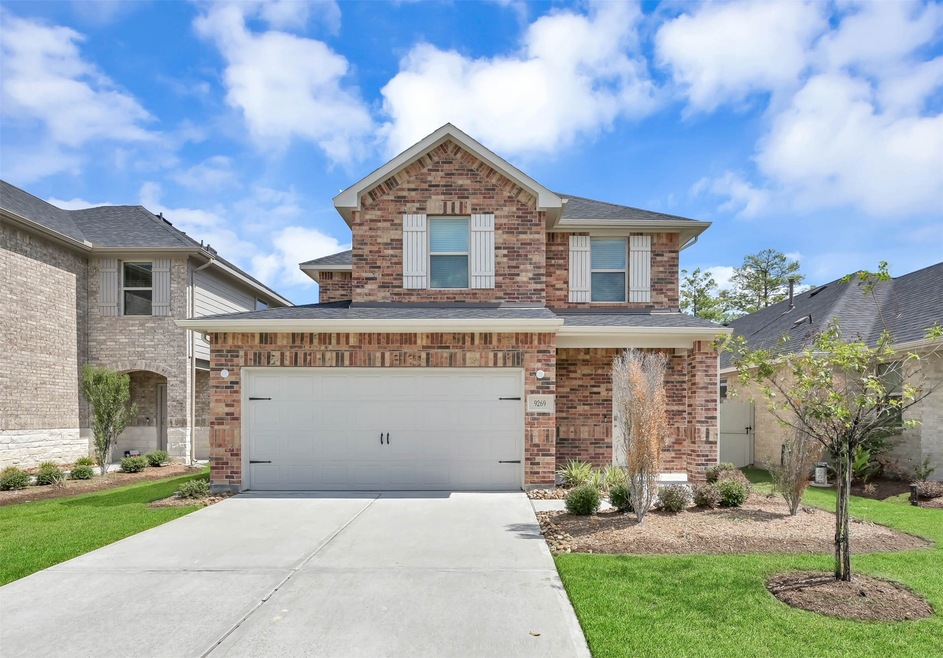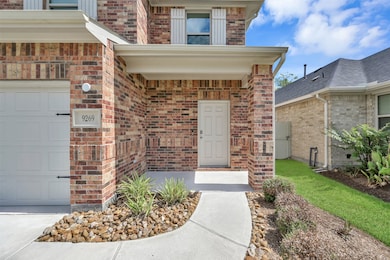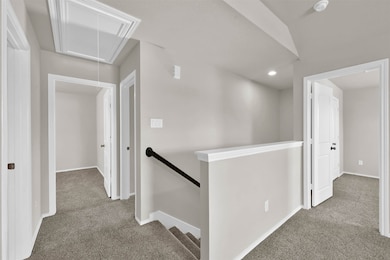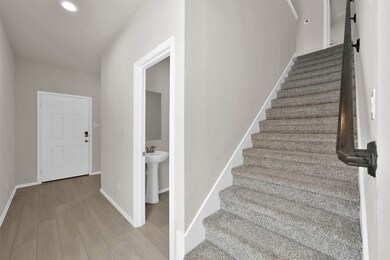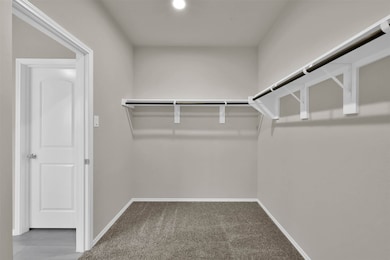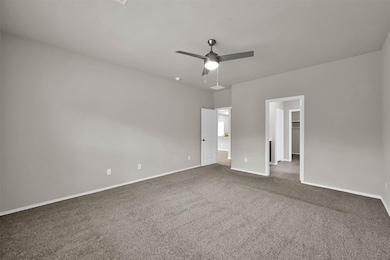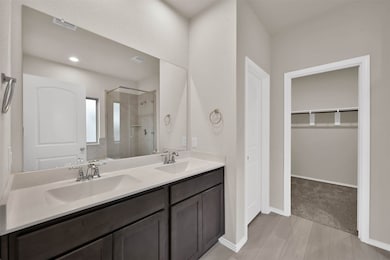9269 Inland Leather Ln Shenandoah, TX 77385
Highlights
- Greenhouse
- Deck
- High Ceiling
- Suchma Elementary School Rated A
- Traditional Architecture
- Game Room
About This Home
Inside, the main floor primary suite features dual sinks and a spacious walk in closet. Located a half hour north of downtown Houston off Hwy 242, Harper’s Preserve is a stunning gated master-planned community that features an on site local elementary school and grocery store, as well as nearby restaurants and shopping. Each energy-efficient home also comes standard with features that go beyond helping you save on utility bills—they allow your whole family to live better and breathe easier. Each of our homes is built with innovative, energy-efficient features designed to help you enjoy more savings, better health, real comfort and peace of mind.It has a beautiful open-concept floor plan open to living and dining—a large master on the first floor with a separate tub and shower—three bedrooms up with game room and full bath. Backs up to greenbelt and is a lovely neighborhood with walking paths and a neighborhood pool.
Home Details
Home Type
- Single Family
Year Built
- Built in 2020
Lot Details
- 4,832 Sq Ft Lot
- Northeast Facing Home
- Back Yard Fenced
- Sprinkler System
Parking
- 2 Car Garage
Home Design
- Traditional Architecture
Interior Spaces
- 2,155 Sq Ft Home
- 2-Story Property
- High Ceiling
- Ceiling Fan
- Window Treatments
- Family Room Off Kitchen
- Living Room
- Dining Room
- Game Room
Kitchen
- Breakfast Bar
- Walk-In Pantry
- Gas Oven
- Gas Cooktop
- Microwave
- Dishwasher
- Disposal
Flooring
- Carpet
- Tile
- Vinyl Plank
- Vinyl
Bedrooms and Bathrooms
- 4 Bedrooms
- En-Suite Primary Bedroom
- Double Vanity
- Separate Shower
Laundry
- Dryer
- Washer
Home Security
- Fire and Smoke Detector
- Fire Sprinkler System
Eco-Friendly Details
- Energy-Efficient Windows with Low Emissivity
- Energy-Efficient HVAC
- Energy-Efficient Thermostat
Outdoor Features
- Deck
- Patio
- Greenhouse
Schools
- Suchma Elementary School
- Irons Junior High School
- Oak Ridge High School
Utilities
- Central Heating and Cooling System
- Heating System Uses Gas
- Programmable Thermostat
Listing and Financial Details
- Property Available on 10/1/23
- 12 Month Lease Term
Community Details
Overview
- Harpers Preserve 15 Subdivision
- Greenbelt
Recreation
- Community Pool
Pet Policy
- Call for details about the types of pets allowed
- Pet Deposit Required
Map
Property History
| Date | Event | Price | List to Sale | Price per Sq Ft |
|---|---|---|---|---|
| 11/12/2025 11/12/25 | For Rent | $2,450 | -2.0% | -- |
| 10/30/2023 10/30/23 | Rented | $2,500 | 0.0% | -- |
| 10/20/2023 10/20/23 | For Rent | $2,500 | 0.0% | -- |
| 10/18/2023 10/18/23 | Under Contract | -- | -- | -- |
| 10/02/2023 10/02/23 | For Rent | $2,500 | -- | -- |
Source: Houston Association of REALTORS®
MLS Number: 51181959
APN: 5727-15-04100
- 9291 Inland Leather Ln
- 9253 Inland Leather Ln
- 17105 Upland Bent Ct
- 9816 Preserve Way
- 16817 Pink Wintergreen Dr
- 9955 Preserve Way
- 17702 Sea Rosemary Ct
- 9950 Wild Indigo Cir
- 17254 Rookery Ct
- 17015 Ash Leaf Way
- 17129 Sprawling Oaks Dr
- 8186 Laughing Falcon Trail
- 8231 Horsetail Ct
- 17027 Shy Leaf Ct
- 17610 Rosette Grass Dr
- 17058 Gleneagle Dr S
- 10325 S Goshawk Trail
- 17068 Easter Lily Dr
- 10202 S Goshawk Trail
- TBC/ Spindle Oaks
- 9257 Inland Leather Ln
- 9327 Colonial Bent Ct
- 17105 Upland Bent Ct
- 9205 Inland Leather Ln
- 9884 Preserve Way
- 16868 Pink Wintergreen Dr
- 17136 Gleneagle Dr S
- 9955 Preserve Way
- 9950 Wild Indigo Cir
- 17681 Rosette Grass Dr
- 9476 Herons Preserve
- 10005 Red Beadtree Place
- 8219 Peppervine Ct
- 17466 Buckeye Branch
- 10325 S Goshawk Trail
- 10329 S Goshawk Trail
- 17542 Rosette Grass Dr
- 8323 Floating Heart Ct
- 8102 Little Scarlet St
- 8115 Spreadwing St
