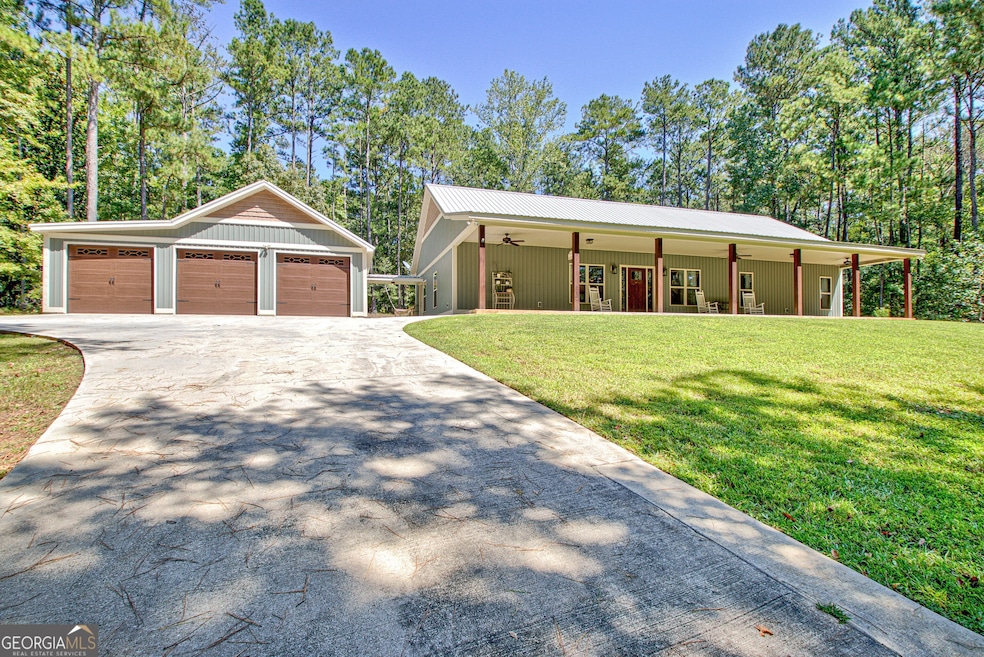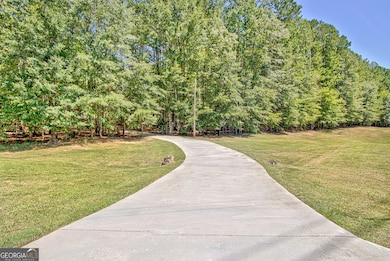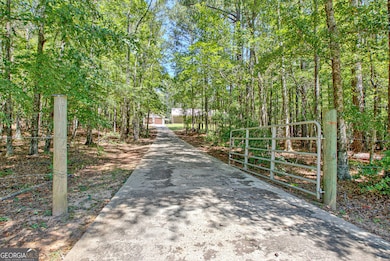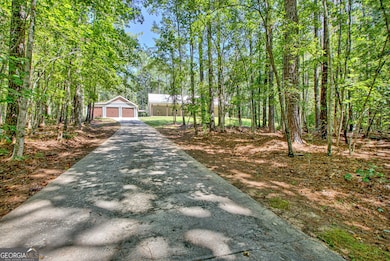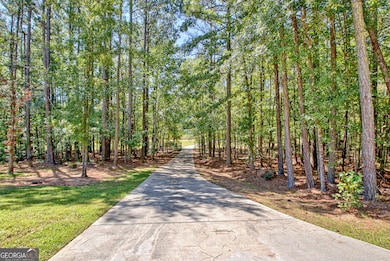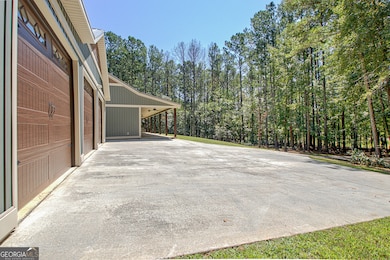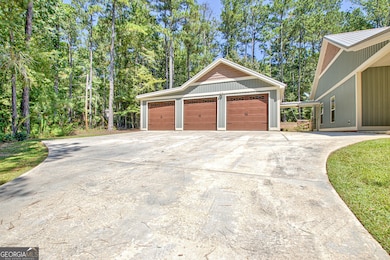927 Boy Scout Rd Newnan, GA 30263
Estimated payment $2,944/month
Highlights
- Private Lot
- Vaulted Ceiling
- Great Room
- Freestanding Bathtub
- Ranch Style House
- Solid Surface Countertops
About This Home
Absolutely beautiful custom-built ranch home on nearly 5 acres! If peace and quiet is your jam, this is the toast. With over 2,000 square feet of living space, this home offers an incredible open floor plan featuring a spacious living room, dining area, and gourmet kitchen. The living room boasts a vaulted ceiling, while the rest of the home features 10 ft ceilings and stunning woodwork throughout. The kitchen is a showstopper with its copper farmhouse sink, quartz countertops, tile backsplash, custom cabinetry, and a walk-in pantry/butler's pantry. This home includes two private suites. The oversized primary suite is a true retreat, showcasing a spa-like en suite with a large quartz vanity, stepless tile shower, elegant clawfoot tub, tile flooring, and linen closet-all connecting seamlessly to an enormous walk-in closet. The second suite is also generously sized, with its own en suite featuring a quartz vanity, oversized shower, tile floors, and a walk-in closet. A convenient powder room is located just off the main living area. Enjoy crisp fall evenings on the covered front porch or relax on the covered back porch overlooking the fenced, landscaped backyard. Storage is no concern with the detached 3-car garage, offering plenty of room for vehicles, toys, hobbies, and a floored loft for all the extras. Work from home? Not a problem! This total electric (high efficient spray foam insulation) home also has Spectrum high speed internet and is on county water. If you've been searching for the perfect country retreat, welcome home! (Please note that county tax records show property is 4.57 acres however recorded plat shows 4.9 acres)
Home Details
Home Type
- Single Family
Est. Annual Taxes
- $3,712
Year Built
- Built in 2019
Lot Details
- 4.9 Acre Lot
- Back Yard Fenced
- Private Lot
- Level Lot
- Open Lot
Home Design
- Ranch Style House
- Country Style Home
- Slab Foundation
- Metal Roof
- Vinyl Siding
Interior Spaces
- 2,048 Sq Ft Home
- Roommate Plan
- Vaulted Ceiling
- Ceiling Fan
- Double Pane Windows
- Great Room
Kitchen
- Breakfast Area or Nook
- Walk-In Pantry
- Oven or Range
- Microwave
- Dishwasher
- Kitchen Island
- Solid Surface Countertops
- Farmhouse Sink
Flooring
- Carpet
- Tile
- Vinyl
Bedrooms and Bathrooms
- 2 Main Level Bedrooms
- Split Bedroom Floorplan
- Walk-In Closet
- Freestanding Bathtub
- Soaking Tub
- Bathtub Includes Tile Surround
- Separate Shower
Laundry
- Laundry in Mud Room
- Laundry Room
Parking
- 3 Car Garage
- Garage Door Opener
Accessible Home Design
- Accessible Full Bathroom
- Accessible Entrance
Outdoor Features
- Patio
- Veranda
- Porch
Schools
- Ruth Hill Elementary School
- Smokey Road Middle School
- Newnan High School
Utilities
- Central Heating and Cooling System
- Electric Water Heater
- Septic Tank
- High Speed Internet
- Cable TV Available
Community Details
- No Home Owners Association
Map
Home Values in the Area
Average Home Value in this Area
Tax History
| Year | Tax Paid | Tax Assessment Tax Assessment Total Assessment is a certain percentage of the fair market value that is determined by local assessors to be the total taxable value of land and additions on the property. | Land | Improvement |
|---|---|---|---|---|
| 2025 | $2,863 | $164,386 | $22,417 | $141,969 |
| 2024 | $3,715 | $160,046 | $22,417 | $137,629 |
| 2023 | $3,715 | $176,438 | $37,721 | $138,717 |
| 2022 | $3,087 | $125,318 | $21,555 | $103,763 |
| 2021 | $2,721 | $108,024 | $20,528 | $87,496 |
| 2020 | $2,170 | $81,865 | $20,528 | $61,337 |
| 2019 | $410 | $17,436 | $17,436 | $0 |
| 2018 | $534 | $18,202 | $18,202 | $0 |
| 2017 | $534 | $18,202 | $18,201 | $1 |
| 2016 | $487 | $21,518 | $17,503 | $4,015 |
| 2015 | $481 | $21,518 | $17,503 | $4,015 |
| 2014 | $480 | $21,518 | $17,503 | $4,015 |
Property History
| Date | Event | Price | List to Sale | Price per Sq Ft | Prior Sale |
|---|---|---|---|---|---|
| 11/07/2025 11/07/25 | For Sale | $499,900 | 0.0% | $244 / Sq Ft | |
| 10/30/2025 10/30/25 | Pending | -- | -- | -- | |
| 09/24/2025 09/24/25 | Price Changed | $499,900 | -4.8% | $244 / Sq Ft | |
| 09/10/2025 09/10/25 | For Sale | $525,000 | +9.4% | $256 / Sq Ft | |
| 08/26/2024 08/26/24 | Sold | $480,000 | -4.0% | $235 / Sq Ft | View Prior Sale |
| 08/05/2024 08/05/24 | Pending | -- | -- | -- | |
| 07/25/2024 07/25/24 | For Sale | $499,900 | -- | $245 / Sq Ft |
Purchase History
| Date | Type | Sale Price | Title Company |
|---|---|---|---|
| Warranty Deed | $48,000 | -- | |
| Warranty Deed | $432,000 | -- | |
| Quit Claim Deed | -- | -- | |
| Warranty Deed | -- | -- | |
| Warranty Deed | $35,000 | -- | |
| Warranty Deed | $21,000 | -- | |
| Warranty Deed | -- | -- | |
| Deed | $30,600 | -- |
Mortgage History
| Date | Status | Loan Amount | Loan Type |
|---|---|---|---|
| Previous Owner | $384,000 | New Conventional |
Source: Georgia MLS
MLS Number: 10601713
APN: 016-4104-009
- 712 Boy Scout Rd
- 378 Pierce Chapel Rd
- 57 Scout Way
- 84 Pierce Chapel Rd
- 4398 Georgia 34
- 260 Ancient Oak Ln
- 19 Quimby Jackson Rd
- 15 Gerri Dr
- 731 Summers McKoy Rd
- 97 Welcome Wood Dr
- 450 Mckoy Rd
- 189 & 191 W Plantation Dr
- 192 Hawk Rd
- 1227 J D Walton Rd
- 2058 Welcome Rd
- 729 Bruce Jackson Rd
- 0 Thomas Powers Rd Unit 10569332
- 0 Thomas Powers Rd Unit 5.54+/- ACRES
- 0 Thomas Powers Rd Unit 24228819
- 980 Providence Church Rd
- 341 Sanders Davis Rd
- 20 Beaver Ct
- 572 Austin Rd
- 38 Geter Cir
- 60 Heery Rd
- 2 Belmont Park Dr
- 50 Beverly Park Ct
- 22 Westgate Park Ln
- 425 Smokey Rd
- 100 Fairview Dr
- 870 Millard Farmer Rd
- 12 Boone Dr
- 6 Fisher Alley
- 33 Ray St
- 13 Richard Allen Dr
- 80 Christian Dr
- 1084 Macedonia Rd
- 169 Roscoe Rd
- 13 Greenville St S Unit A
- 156 Jackson St
