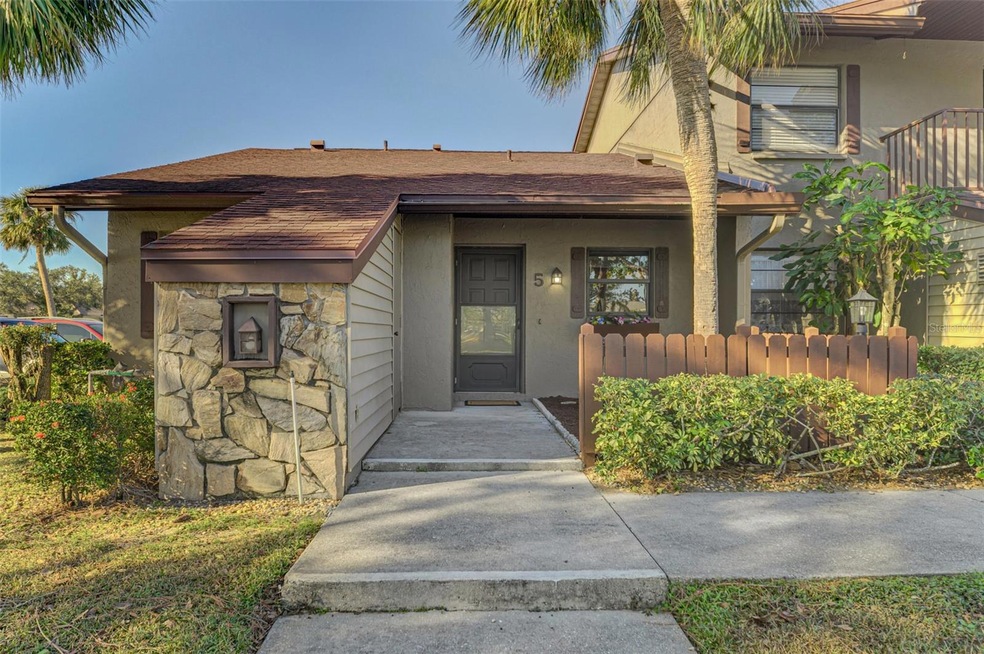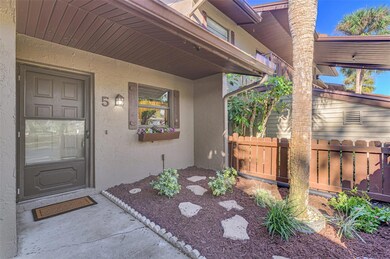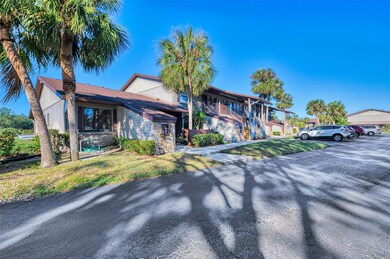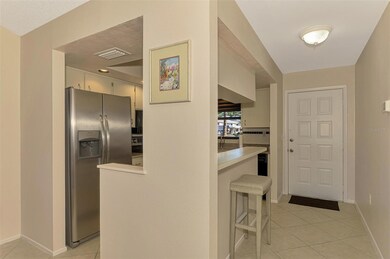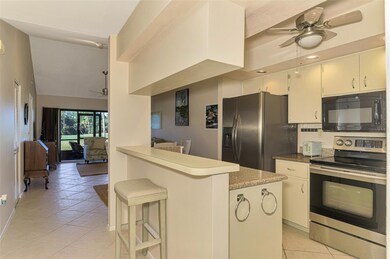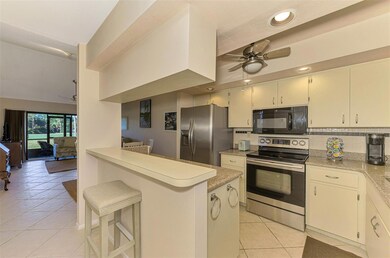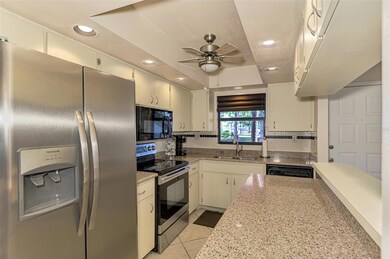927 Capri Isles Blvd Unit 5 Venice, FL 34292
Estimated payment $1,696/month
Highlights
- Heated In Ground Pool
- Golf Course View
- Clubhouse
- Garden Elementary School Rated A-
- Open Floorplan
- Cathedral Ceiling
About This Home
Under contract-accepting backup offers. END UNIT WITH NOONE LIVING ABOVE YOU OR BELOW YOU! Lives like a private home. BEST BUY! Highly sought after Capri Isles leads you to this amazing condo! This wonderful home features sweeping views of the 18th fairway of Capri Isles Golf Course. Walking up to the front door, you will notice the private fenced in courtyard area which adds to the appeal of this residence. Inside you will find an open floor plan, cathedral ceiling and a pleasant neutral decor. Tumbled ceramic tile floors through much of the condo laid on the diagonal and the bedrooms feature new carpets. An appealing kitchen with nice workspace on the granite counters, plenty of cabinet space and comes with appliances. Open living room features cathedral ceilings and flows with the dining room for easy entertaining. A real plus is the condo has PGT hurricane windows and slider! Off the living room, the slider leads out to the wonderful lanai to watch the golfers. The primary bedroom features a walk in closet, bathroom with a new double vanity. The secondary bedroom is also spacious. The second bath also features a new vanity! Washer and dryer inside the condo, good storage space with the private storage area. The reasonable condo fee includes water and cable! Par Four has social events if you wish to participate and a nice clubhouse and heated pool. The location is amazing with easy access to pristine beaches, renowned dining establishments, shopping centers and close to Sarasota Memorial. Whether you are an avid golfer, nature enthusiast or simply seeking a tranquil haven to call home, this condo will appeal to you!
Listing Agent
KELLER WILLIAMS ISLAND LIFE REAL ESTATE Brokerage Phone: 941-254-6467 License #3534674 Listed on: 07/15/2025

Property Details
Home Type
- Condominium
Est. Annual Taxes
- $691
Year Built
- Built in 1986
Lot Details
- End Unit
- West Facing Home
HOA Fees
- $558 Monthly HOA Fees
Home Design
- Entry on the 1st floor
- Slab Foundation
- Shingle Roof
- Block Exterior
- Vinyl Siding
Interior Spaces
- 908 Sq Ft Home
- 1-Story Property
- Open Floorplan
- Cathedral Ceiling
- Ceiling Fan
- Blinds
- Combination Dining and Living Room
- Golf Course Views
Kitchen
- Eat-In Kitchen
- Range
- Microwave
- Dishwasher
- Stone Countertops
Flooring
- Carpet
- Ceramic Tile
Bedrooms and Bathrooms
- 2 Bedrooms
- 2 Full Bathrooms
Laundry
- Laundry in unit
- Dryer
- Washer
Eco-Friendly Details
- Reclaimed Water Irrigation System
Pool
- Heated In Ground Pool
- Gunite Pool
Outdoor Features
- Courtyard
- Shed
Utilities
- Central Heating and Cooling System
- Thermostat
- Electric Water Heater
- Cable TV Available
Listing and Financial Details
- Visit Down Payment Resource Website
- Assessor Parcel Number 0402061005
Community Details
Overview
- Association fees include cable TV, pool, insurance, maintenance structure, ground maintenance, maintenance, management, pest control, sewer, trash, water
- Ami Rafael Susara Association, Phone Number (941) 493-0287
- Par Four Community
- Par Four Subdivision
Amenities
- Clubhouse
- Community Mailbox
Recreation
- Community Pool
Pet Policy
- Pets up to 25 lbs
- 2 Pets Allowed
- Dogs and Cats Allowed
Map
Home Values in the Area
Average Home Value in this Area
Tax History
| Year | Tax Paid | Tax Assessment Tax Assessment Total Assessment is a certain percentage of the fair market value that is determined by local assessors to be the total taxable value of land and additions on the property. | Land | Improvement |
|---|---|---|---|---|
| 2024 | $691 | $87,830 | -- | -- |
| 2023 | $691 | $85,272 | $0 | $0 |
| 2022 | $677 | $82,788 | $0 | $0 |
| 2021 | $666 | $80,377 | $0 | $0 |
| 2020 | $664 | $79,267 | $0 | $0 |
| 2019 | $633 | $77,485 | $0 | $0 |
| 2018 | $612 | $76,040 | $0 | $0 |
| 2017 | $600 | $74,476 | $0 | $0 |
| 2016 | $587 | $102,100 | $0 | $102,100 |
| 2015 | $588 | $75,300 | $0 | $75,300 |
| 2014 | $585 | $70,800 | $0 | $0 |
Property History
| Date | Event | Price | List to Sale | Price per Sq Ft |
|---|---|---|---|---|
| 09/29/2025 09/29/25 | Pending | -- | -- | -- |
| 07/15/2025 07/15/25 | For Sale | $204,777 | -- | $226 / Sq Ft |
Purchase History
| Date | Type | Sale Price | Title Company |
|---|---|---|---|
| Interfamily Deed Transfer | -- | Attorney | |
| Warranty Deed | $164,000 | Chelsea Title Company | |
| Warranty Deed | $82,500 | -- |
Mortgage History
| Date | Status | Loan Amount | Loan Type |
|---|---|---|---|
| Open | $131,200 | Purchase Money Mortgage | |
| Previous Owner | $42,000 | Purchase Money Mortgage |
Source: Stellar MLS
MLS Number: N6139673
APN: 0402-06-1005
- 929 Capri Isles Blvd Unit 27
- 929 Capri Isles Blvd Unit 22
- 927 Capri Isles Blvd Unit 7
- 930 Capri Isles Blvd Unit 120
- 944 Capri Isles Blvd Unit 103
- 926 Capri Isles Blvd Unit 228
- 942 Capri Isles Blvd Unit 105
- 942 Capri Isles Blvd Unit 207
- 1041 Capri Isles Blvd Unit 232
- 1041 Capri Isles Blvd Unit 224
- 783 Bridle Oaks Dr
- 822 Capri Isles Blvd Unit 210
- 560 Misty Pine Dr
- 1262 Berkshire Cir
- 812 Capri Isles Blvd Unit 117
- 736 Connemara Ct
- 806 Capri Isles Blvd Unit 109
- 2250 Taylor Ranch Trail
- 808 Capri Isles Blvd Unit 111
- 1100 Capri Isles Blvd Unit 324
