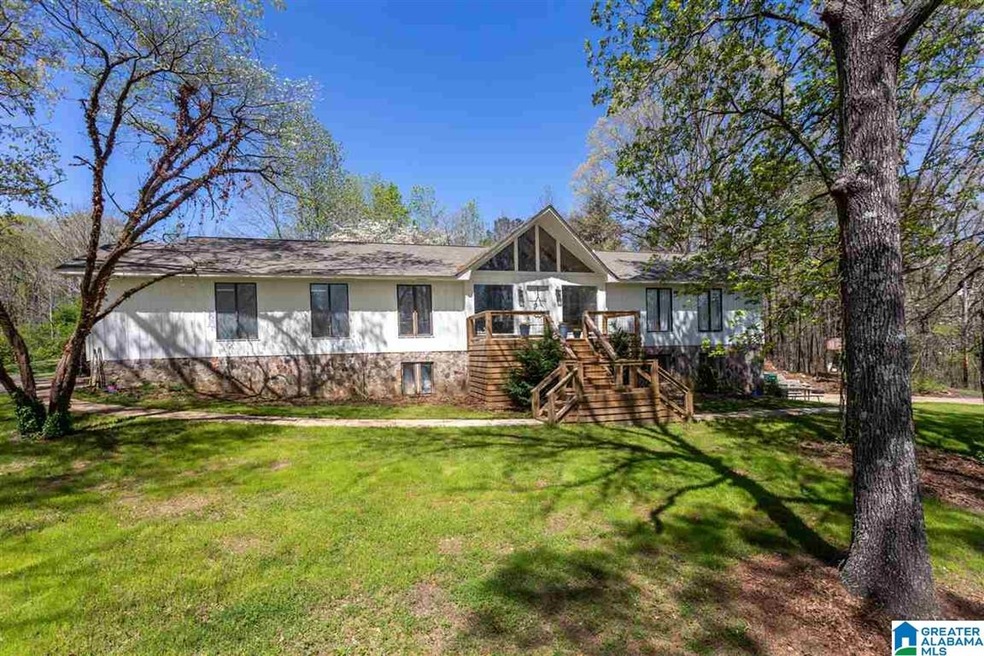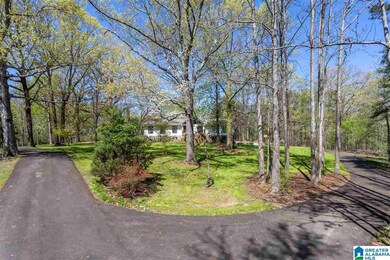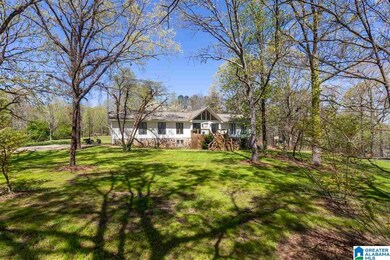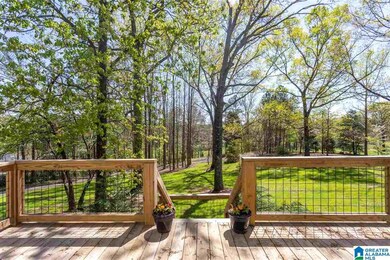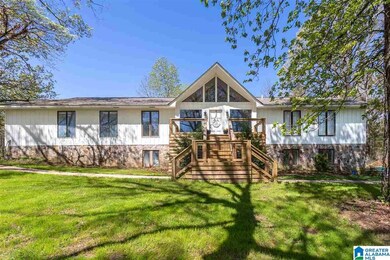
Highlights
- 3.01 Acre Lot
- Covered Deck
- Wood Flooring
- Mountain View
- Cathedral Ceiling
- Attic
About This Home
As of July 2021Dreaming of a country home retreat 20 minutes from downtown? This charming 4BR/3.5 home situated on 3.01ac estate size lot is the perfect countryside retreat or hobby farm w/o sacrificing the convenience of city living. Located w/i the city limits of Moody yet zoned agricultural. Easily commute to BHM or Anniston from the bedroom community of Moody. Completely remodeled w/almost 3,000sf of living space. Enjoy open, airy, main level living w/2-garage garage. With its separate 1-car garage, den, office/bedroom & bath, the finished basement flex space may serve as private guest accommodations, teen suite or additional living/entertaining space. New custom chef-inspired kitchen boasts KitchenAid appliances, gas range w/griddle, new cabinetry, French hood, pot filler, large island w/farm sink & butler’s pantry complete w/trash compactor & built-in microwave. Spa quality en suite bath features freestanding tub, dual vanities, new cabs & rain shower w/frameless glass. Zoned Moody schools.
Home Details
Home Type
- Single Family
Est. Annual Taxes
- $686
Year Built
- Built in 1984
Lot Details
- 3.01 Acre Lot
- Interior Lot
- Irregular Lot
- Few Trees
Parking
- 3 Car Garage
- Basement Garage
- Garage on Main Level
- Side Facing Garage
Home Design
- HardiePlank Siding
Interior Spaces
- 1-Story Property
- Crown Molding
- Smooth Ceilings
- Cathedral Ceiling
- Recessed Lighting
- Wood Burning Fireplace
- Stone Fireplace
- French Doors
- Great Room with Fireplace
- Dining Room
- Den
- Mountain Views
- Pull Down Stairs to Attic
Kitchen
- Breakfast Bar
- Convection Oven
- Gas Oven
- Stove
- Built-In Microwave
- Ice Maker
- Dishwasher
- Stainless Steel Appliances
- Stone Countertops
Flooring
- Wood
- Carpet
- Tile
Bedrooms and Bathrooms
- 4 Bedrooms
- Walk-In Closet
- Bathtub and Shower Combination in Primary Bathroom
- Separate Shower
- Linen Closet In Bathroom
Laundry
- Laundry Room
- Laundry on main level
- Washer and Electric Dryer Hookup
Basement
- Basement Fills Entire Space Under The House
- Bedroom in Basement
- Recreation or Family Area in Basement
- Natural lighting in basement
Outdoor Features
- Covered Deck
- Patio
- Porch
Schools
- Moody Elementary And Middle School
- Moody High School
Utilities
- Central Air
- Heating System Uses Gas
- Heating System Uses Propane
- Electric Water Heater
- Septic Tank
Listing and Financial Details
- Visit Down Payment Resource Website
- Assessor Parcel Number 24-09-30-0-001-047.001
Ownership History
Purchase Details
Home Financials for this Owner
Home Financials are based on the most recent Mortgage that was taken out on this home.Purchase Details
Purchase Details
Purchase Details
Home Financials for this Owner
Home Financials are based on the most recent Mortgage that was taken out on this home.Purchase Details
Similar Homes in Moody, AL
Home Values in the Area
Average Home Value in this Area
Purchase History
| Date | Type | Sale Price | Title Company |
|---|---|---|---|
| Warranty Deed | $469,000 | None Available | |
| Warranty Deed | $78,000 | None Available | |
| Warranty Deed | $24,000 | None Available | |
| Warranty Deed | $98,650 | None Available | |
| Foreclosure Deed | $133,409 | None Available |
Mortgage History
| Date | Status | Loan Amount | Loan Type |
|---|---|---|---|
| Open | $418,000 | New Conventional | |
| Previous Owner | $202,595 | New Conventional | |
| Previous Owner | $205,000 | New Conventional | |
| Previous Owner | $115,000 | New Conventional |
Property History
| Date | Event | Price | Change | Sq Ft Price |
|---|---|---|---|---|
| 07/16/2021 07/16/21 | Sold | $469,000 | -2.3% | $128 / Sq Ft |
| 04/15/2021 04/15/21 | For Sale | $479,900 | +386.5% | $131 / Sq Ft |
| 09/04/2018 09/04/18 | Sold | $98,650 | -1.3% | $36 / Sq Ft |
| 08/14/2018 08/14/18 | Pending | -- | -- | -- |
| 08/08/2018 08/08/18 | For Sale | $99,900 | +1.3% | $36 / Sq Ft |
| 07/24/2018 07/24/18 | Off Market | $98,650 | -- | -- |
| 07/20/2018 07/20/18 | For Sale | $99,900 | -- | $36 / Sq Ft |
Tax History Compared to Growth
Tax History
| Year | Tax Paid | Tax Assessment Tax Assessment Total Assessment is a certain percentage of the fair market value that is determined by local assessors to be the total taxable value of land and additions on the property. | Land | Improvement |
|---|---|---|---|---|
| 2024 | $1,316 | $53,464 | $7,160 | $46,304 |
| 2023 | $1,316 | $53,464 | $7,160 | $46,304 |
| 2022 | $1,113 | $22,741 | $2,730 | $20,011 |
| 2021 | $632 | $22,741 | $2,730 | $20,011 |
| 2020 | $632 | $18,883 | $2,725 | $16,158 |
| 2019 | $680 | $18,883 | $2,725 | $16,158 |
| 2018 | $527 | $22,000 | $0 | $0 |
| 2017 | -- | $22,000 | $0 | $0 |
| 2016 | $527 | $22,000 | $0 | $0 |
| 2015 | -- | $22,000 | $0 | $0 |
| 2014 | -- | $21,680 | $0 | $0 |
Agents Affiliated with this Home
-

Seller's Agent in 2021
Theresa Harris
RealtySouth
(205) 283-3576
5 in this area
75 Total Sales
-

Seller Co-Listing Agent in 2021
Stephanie Reese
RealtySouth
(205) 283-7801
5 in this area
56 Total Sales
-

Buyer's Agent in 2021
Telea England
Keller Williams Trussville
(205) 612-8575
42 in this area
139 Total Sales
-
D
Seller's Agent in 2018
Dave Allen
Advanced Realty
Map
Source: Greater Alabama MLS
MLS Number: 1281954
APN: 24-09-30-0-001-047.001
- 3701 Hunter Ridge Rd
- 1029 Creel Dr
- 440 Taylor’s Way
- 480 Taylor’s Way
- 3811 Valley Bend Dr
- 1429 Hilltop Terrace
- 2007 Karah Dr
- 1229 Glenstone Place
- 2312 Dunbar Cir
- 0 Karah Dr Unit 64 878003
- 2304 Spaulding Place
- 3520 Moody Pkwy
- 4031 Moody Pkwy
- 1127 Avalon Dr
- 1128 Avalon Dr
- 2021 Spaulding Place
- 0024 Arbor Ridge
- 4013 Verbena Dr
- 0020 Arbor Ridge
- 0023 Arbor Ridge
