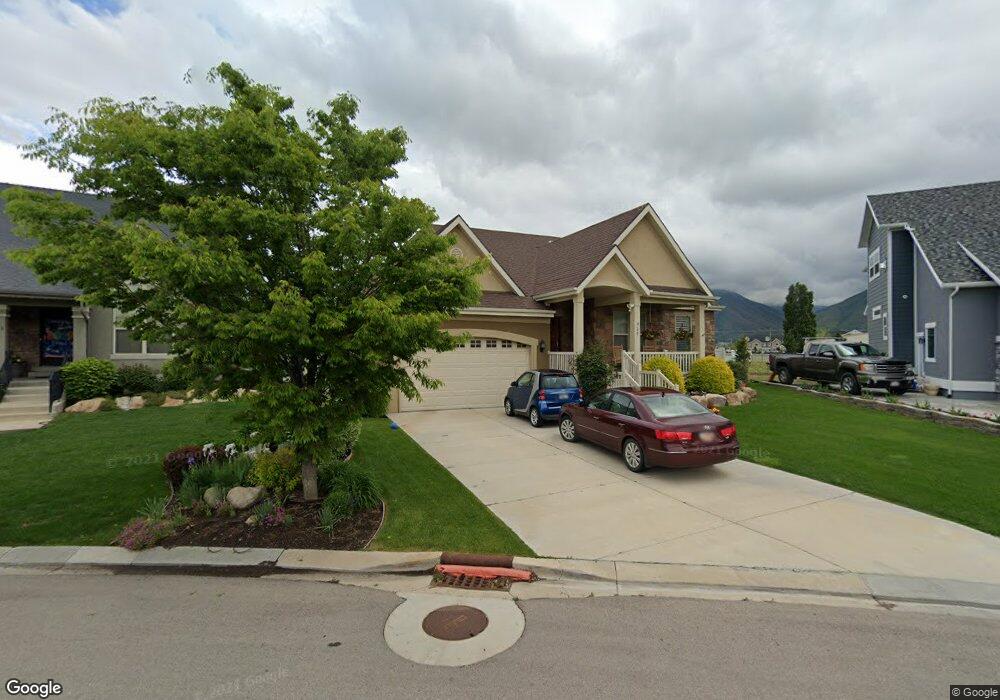927 Iris Ln Mapleton, UT 84664
Estimated Value: $674,000 - $701,000
5
Beds
3
Baths
3,878
Sq Ft
$177/Sq Ft
Est. Value
About This Home
This home is located at 927 Iris Ln, Mapleton, UT 84664 and is currently estimated at $686,176, approximately $176 per square foot. 927 Iris Ln is a home located in Utah County with nearby schools including Maple Ridge Elementary, Mapleton Junior High School, and Maple Mountain High School.
Ownership History
Date
Name
Owned For
Owner Type
Purchase Details
Closed on
Oct 29, 2025
Sold by
Niu Jonathan
Bought by
Jmcj Investors Llc
Current Estimated Value
Home Financials for this Owner
Home Financials are based on the most recent Mortgage that was taken out on this home.
Original Mortgage
$557,600
Outstanding Balance
$557,600
Interest Rate
6.26%
Mortgage Type
New Conventional
Estimated Equity
$128,576
Purchase Details
Closed on
Apr 27, 2023
Sold by
Niu Jonathan Richard
Bought by
Jmcj Investors Llc
Purchase Details
Closed on
Jan 4, 2023
Sold by
Young David A
Bought by
Niu Jonathan Richard
Home Financials for this Owner
Home Financials are based on the most recent Mortgage that was taken out on this home.
Original Mortgage
$576,000
Interest Rate
5.9%
Mortgage Type
Balloon
Purchase Details
Closed on
Apr 23, 2014
Sold by
Taylor Phillip Nathaniel and Taylor Wendy Lynn
Bought by
Young David and Young Barbara
Purchase Details
Closed on
Oct 2, 2009
Sold by
Taylor Phillip Nathaniel
Bought by
Taylor Phillip Nathaniel and Taylor Wendy Lyn
Home Financials for this Owner
Home Financials are based on the most recent Mortgage that was taken out on this home.
Original Mortgage
$288,800
Interest Rate
5.08%
Mortgage Type
New Conventional
Purchase Details
Closed on
Aug 31, 2009
Sold by
Harvest Park Homes Llc
Bought by
Rees Sandra B
Home Financials for this Owner
Home Financials are based on the most recent Mortgage that was taken out on this home.
Original Mortgage
$288,800
Interest Rate
5.08%
Mortgage Type
New Conventional
Create a Home Valuation Report for This Property
The Home Valuation Report is an in-depth analysis detailing your home's value as well as a comparison with similar homes in the area
Home Values in the Area
Average Home Value in this Area
Purchase History
| Date | Buyer | Sale Price | Title Company |
|---|---|---|---|
| Jmcj Investors Llc | -- | Inwest Title | |
| Niu Jonathan | -- | Inwest Title | |
| Jmcj Investors Llc | -- | Inwest Title | |
| Niu Jonathan Richard | -- | Us Title | |
| Young David | -- | Utah First Title Ins Ag | |
| Taylor Phillip Nathaniel | -- | First American-Oren | |
| Taylor Phillip Nathaniel | -- | None Available | |
| Rees Sandra B | -- | None Available |
Source: Public Records
Mortgage History
| Date | Status | Borrower | Loan Amount |
|---|---|---|---|
| Open | Niu Jonathan | $557,600 | |
| Previous Owner | Niu Jonathan Richard | $576,000 | |
| Previous Owner | Taylor Phillip Nathaniel | $288,800 |
Source: Public Records
Tax History
| Year | Tax Paid | Tax Assessment Tax Assessment Total Assessment is a certain percentage of the fair market value that is determined by local assessors to be the total taxable value of land and additions on the property. | Land | Improvement |
|---|---|---|---|---|
| 2025 | $2,889 | $326,480 | -- | -- |
| 2024 | $2,889 | $282,975 | $0 | $0 |
| 2023 | $2,991 | $294,855 | $0 | $0 |
| 2022 | $3,092 | $301,400 | $0 | $0 |
| 2021 | $2,637 | $394,600 | $116,700 | $277,900 |
| 2020 | $2,597 | $375,900 | $106,100 | $269,800 |
| 2019 | $2,304 | $340,400 | $96,700 | $243,700 |
| 2018 | $2,369 | $333,200 | $89,600 | $243,600 |
| 2017 | $2,402 | $179,300 | $0 | $0 |
| 2016 | $2,416 | $179,300 | $0 | $0 |
| 2015 | $2,140 | $157,850 | $0 | $0 |
| 2014 | $2,098 | $151,965 | $0 | $0 |
Source: Public Records
Map
Nearby Homes
- 161 W 250 S
- 213 W 250 S
- 473 W 350 S Unit 31
- 715 W 4600 S Unit Lot I101
- 715 W 4600 S Unit Lot I102
- 715 W 4600 S Unit Lot I303
- 715 W 4600 S Unit Lot I304
- 2132 W River Birch Rd
- 2216 W Silver Leaf Dr Unit 35
- 1810 W 300 S Unit A
- 1058 S Lilac Way
- 1932 Charlotte Ct
- 415 S 1200 W
- 1158 S 980 W
- 442 S Doubleday St
- 2652 W Maple St Unit 281
- 1766 S 1850 W
- 638 N Old Fort Dr
- 644 N Old Fort Dr
- 768 N Old Fort Dr
- 927 S Iris Ln
- 913 Iris Ln
- 939 S Iris Ln
- 1797 Little Willow Cove
- 1797 W Little Willow Cove
- 957 S Iris Ln
- 957 Iris Ln
- 889 Sego Lily Way
- 1789 Little Willow Cove
- 1803 Little Willow Cove
- 1803 W Little Willow Cove
- 1803 W Little Willow Cove Unit L-47
- 1781 W Little Willow Cove Unit L-50
- 1781 Little Willow Cove
- 863 Sego Lily Way
- 863 Sego Lily Way Unit L-44
- 973 S Iris Ln
- 973 S Iris Ln Unit L-38
- 973 Iris Ln
- 1811 W Little Willow Cove
Your Personal Tour Guide
Ask me questions while you tour the home.
