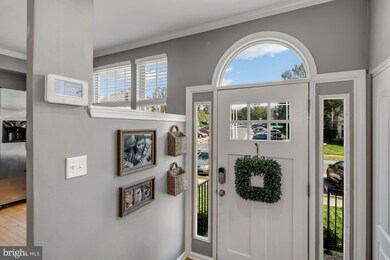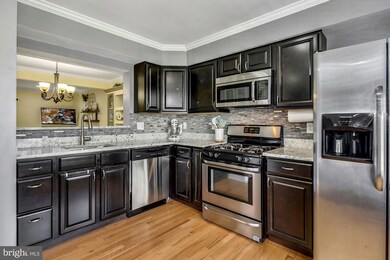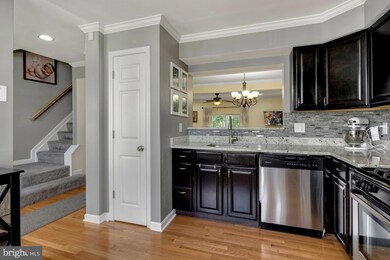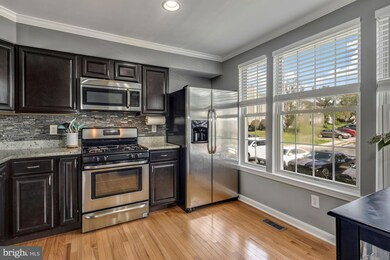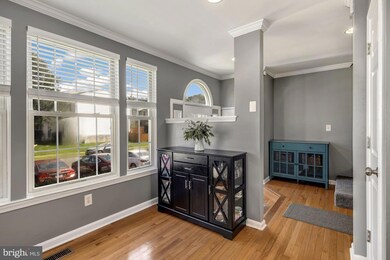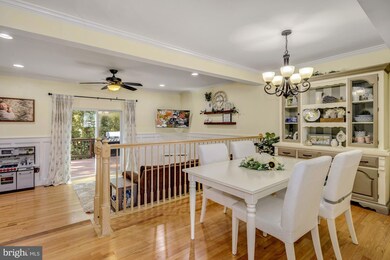
927 Joshua Tree Ct Owings Mills, MD 21117
Highlights
- Deck
- Traditional Architecture
- Wood Flooring
- Traditional Floor Plan
- Backs to Trees or Woods
- Upgraded Countertops
About This Home
As of November 2020Beautifully updated from top-to-bottom, this bright, airy and cheerful Owings Ridge townhome offers well-proportioned living spaces, a fantastic gourmet Kitchen w/ stainless appliances, formal Dining Room and fully finished, versatile Lower Level. Triple front windows + a front door w/ transom & sidelights bathe the entrance and Kitchen in natural light. Spacious Living Room offers lovelly hardwood floors and handsome board-and-batten 1/2 wall paneling w/ a soothing view of the trees/woods out back. You'll love the Main Level-accessed deck to utilize as an additional room option for dining, relaxing, entertaining. Huge finished Family Room in the Lower Level is so versatile, it can be used for, well, ANYTHING! With a Powder Room and walkout to the fenced back yard, this space works for work/study-at-home, overnight guests, rec space - you name it. All located in the quiet Owings Ridge community located conveniently between Owings Mills Blvd & Reisterstown Rd.
Last Agent to Sell the Property
Monument Sotheby's International Realty Listed on: 10/01/2020
Townhouse Details
Home Type
- Townhome
Est. Annual Taxes
- $3,224
Year Built
- Built in 1997
Lot Details
- 1,481 Sq Ft Lot
- Wood Fence
- Back Yard Fenced
- No Through Street
- Backs to Trees or Woods
- Property is in excellent condition
HOA Fees
- $35 Monthly HOA Fees
Home Design
- Traditional Architecture
- Vinyl Siding
Interior Spaces
- Property has 3 Levels
- Traditional Floor Plan
- Chair Railings
- Crown Molding
- Ceiling Fan
- Recessed Lighting
- Sliding Windows
- Entrance Foyer
- Family Room
- Living Room
- Formal Dining Room
Kitchen
- Gas Oven or Range
- Built-In Microwave
- Ice Maker
- Dishwasher
- Stainless Steel Appliances
- Upgraded Countertops
- Disposal
Flooring
- Wood
- Carpet
Bedrooms and Bathrooms
- 3 Bedrooms
- En-Suite Primary Bedroom
- Bathtub with Shower
Laundry
- Laundry Room
- Laundry on lower level
- Front Loading Dryer
- ENERGY STAR Qualified Washer
Basement
- Walk-Out Basement
- Basement Fills Entire Space Under The House
- Basement with some natural light
Home Security
Parking
- Parking Lot
- Off-Street Parking
- Unassigned Parking
Outdoor Features
- Deck
- Patio
Utilities
- Central Air
- Heat Pump System
- Vented Exhaust Fan
- Natural Gas Water Heater
- Municipal Trash
Listing and Financial Details
- Tax Lot 150
- Assessor Parcel Number 04042100013091
Community Details
Overview
- Association fees include common area maintenance
- Owings Ridge Subdivision
- Property Manager
Security
- Storm Windows
Ownership History
Purchase Details
Home Financials for this Owner
Home Financials are based on the most recent Mortgage that was taken out on this home.Purchase Details
Home Financials for this Owner
Home Financials are based on the most recent Mortgage that was taken out on this home.Purchase Details
Purchase Details
Home Financials for this Owner
Home Financials are based on the most recent Mortgage that was taken out on this home.Purchase Details
Similar Homes in Owings Mills, MD
Home Values in the Area
Average Home Value in this Area
Purchase History
| Date | Type | Sale Price | Title Company |
|---|---|---|---|
| Deed | $252,500 | Home First Title Group Llc | |
| Deed | $200,000 | First American Title Ins Co | |
| Trustee Deed | $99,000 | New World Title Company Llc | |
| Deed | $220,000 | -- | |
| Deed | $110,990 | -- |
Mortgage History
| Date | Status | Loan Amount | Loan Type |
|---|---|---|---|
| Previous Owner | $244,925 | New Conventional | |
| Previous Owner | $244,925 | Stand Alone First | |
| Previous Owner | $190,000 | New Conventional | |
| Previous Owner | $36,596 | Unknown | |
| Previous Owner | $176,000 | New Conventional |
Property History
| Date | Event | Price | Change | Sq Ft Price |
|---|---|---|---|---|
| 11/10/2020 11/10/20 | Sold | $252,500 | 0.0% | $144 / Sq Ft |
| 10/04/2020 10/04/20 | Pending | -- | -- | -- |
| 10/04/2020 10/04/20 | Price Changed | $252,500 | +7.4% | $144 / Sq Ft |
| 10/01/2020 10/01/20 | For Sale | $235,000 | +17.5% | $134 / Sq Ft |
| 01/09/2015 01/09/15 | Sold | $200,000 | 0.0% | $159 / Sq Ft |
| 12/01/2014 12/01/14 | Pending | -- | -- | -- |
| 11/21/2014 11/21/14 | For Sale | $200,000 | -- | $159 / Sq Ft |
Tax History Compared to Growth
Tax History
| Year | Tax Paid | Tax Assessment Tax Assessment Total Assessment is a certain percentage of the fair market value that is determined by local assessors to be the total taxable value of land and additions on the property. | Land | Improvement |
|---|---|---|---|---|
| 2025 | $3,595 | $255,200 | -- | -- |
| 2024 | $3,595 | $235,500 | $56,200 | $179,300 |
| 2023 | $1,717 | $226,067 | $0 | $0 |
| 2022 | $3,220 | $216,633 | $0 | $0 |
| 2021 | $2,901 | $207,200 | $56,200 | $151,000 |
| 2020 | $2,446 | $201,800 | $0 | $0 |
| 2019 | $2,380 | $196,400 | $0 | $0 |
| 2018 | $2,718 | $191,000 | $56,200 | $134,800 |
| 2017 | $2,433 | $179,200 | $0 | $0 |
| 2016 | $2,236 | $167,400 | $0 | $0 |
| 2015 | $2,236 | $155,600 | $0 | $0 |
| 2014 | $2,236 | $155,600 | $0 | $0 |
Agents Affiliated with this Home
-

Seller's Agent in 2020
Jason Perlow
Monument Sotheby's International Realty
(410) 456-3370
5 in this area
266 Total Sales
-

Buyer's Agent in 2020
V.V. Parker
Compass
(410) 660-7701
1 in this area
97 Total Sales
-

Seller's Agent in 2015
Andrew Lehr
VYBE Realty
(443) 602-4766
119 Total Sales
-

Buyer's Agent in 2015
Francie Whitlock
BHHS PenFed (actual)
(301) 704-2660
16 Total Sales
Map
Source: Bright MLS
MLS Number: MDBC507952
APN: 04-2100013091
- 37 Blue Sky Dr
- 8 Beth Ct
- 923 Academy Ave
- 921 Academy Ave
- 900 Academy Ave
- 923A Academy Ave
- 7 Cedarmere Rd
- 35 Bright Sky Ct
- 11021 Reisterstown Rd
- 11019 Reisterstown Rd
- 11017 Reisterstown Rd
- 11015 Reisterstown Rd
- 331 Bryanstone Rd
- 409 Academy Ave
- 15 Woodenbridge Ct
- 213 Hammershire Rd
- 78 Shetland Cir
- 55 Fox Run Ct
- 5 Coliston Rd
- 157 Shetland Cir

