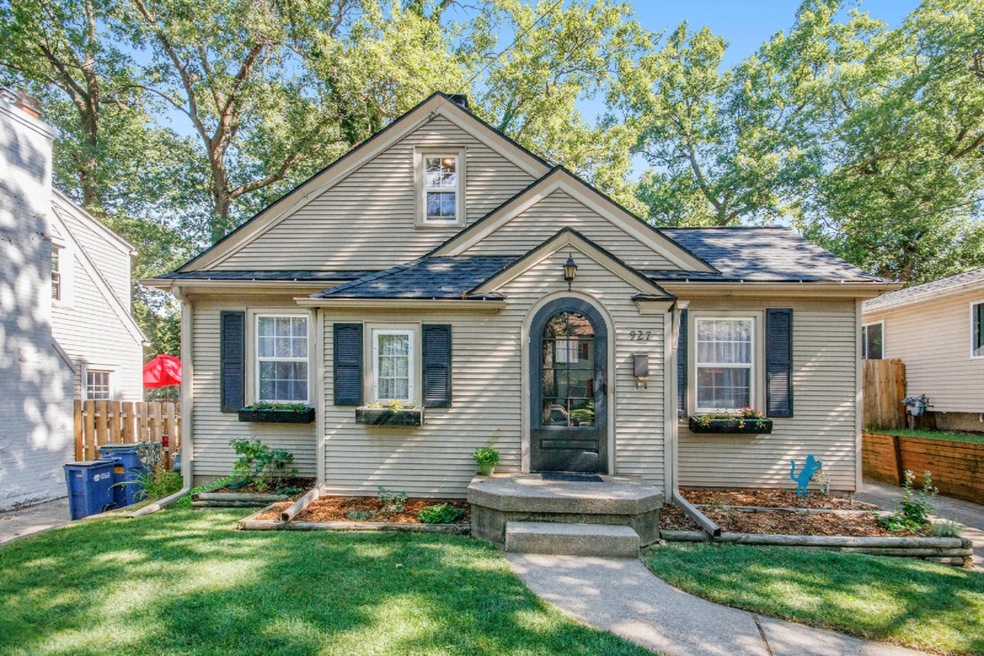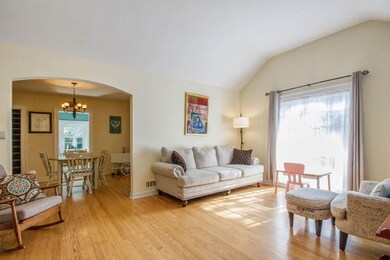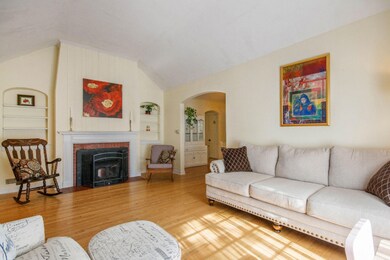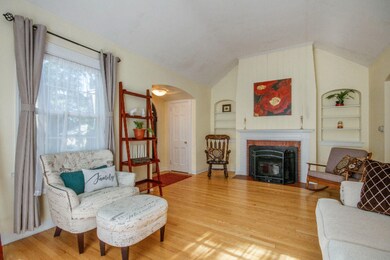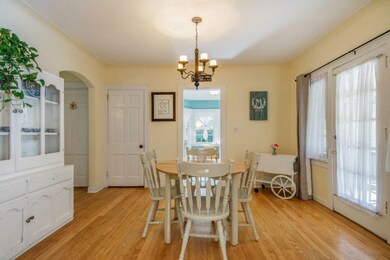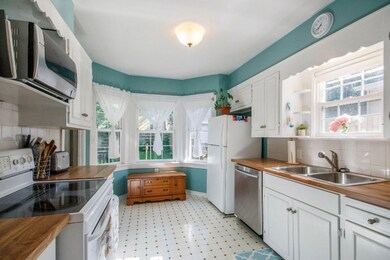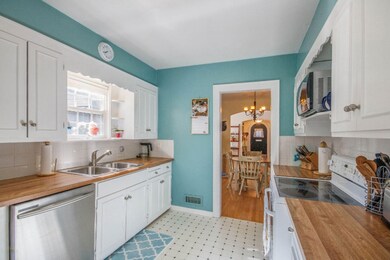
927 Joslin St SE Grand Rapids, MI 49507
Alger Heights NeighborhoodHighlights
- Cape Cod Architecture
- Family Room with Fireplace
- Screened Porch
- Deck
- Recreation Room
- 2-minute walk to Seymour Park
About This Home
As of September 2020Located in Alger Heights this beautiful Cape Cod home will not disappoint. The main floor offers a large living room that opens to the formal dining room both with original hardwood floors, spacious kitchen with dining area, bathroom, 2 bedrooms and a screened in porch. The upstairs has a large bedroom. The lower level has a large family room, finished bonus room and provides plenty of room for storage and laundry. New roof in 2019! Outside has a detached 1 stall garage and fenced in backyard. This home is minutes from restaurants, shopping, parks and more! Please follow re-engagement protocols of attached form. Any and all offers to be submitted by 12pm Monday 8/3/2020.
Last Agent to Sell the Property
JH Realty Partners License #6502360938 Listed on: 07/29/2020
Home Details
Home Type
- Single Family
Est. Annual Taxes
- $2,178
Year Built
- Built in 1939
Lot Details
- 5,053 Sq Ft Lot
- Lot Dimensions are 45x112
Parking
- 1 Car Detached Garage
Home Design
- Cape Cod Architecture
- Vinyl Siding
Interior Spaces
- 1,950 Sq Ft Home
- 2-Story Property
- Ceiling Fan
- Family Room with Fireplace
- 2 Fireplaces
- Living Room with Fireplace
- Dining Area
- Recreation Room
- Screened Porch
- Basement Fills Entire Space Under The House
Kitchen
- Oven
- Microwave
- Dishwasher
Bedrooms and Bathrooms
- 3 Bedrooms | 2 Main Level Bedrooms
- 1 Full Bathroom
Laundry
- Dryer
- Washer
Outdoor Features
- Deck
Utilities
- Forced Air Heating System
- Heating System Uses Natural Gas
- Phone Available
- Cable TV Available
Ownership History
Purchase Details
Home Financials for this Owner
Home Financials are based on the most recent Mortgage that was taken out on this home.Purchase Details
Home Financials for this Owner
Home Financials are based on the most recent Mortgage that was taken out on this home.Purchase Details
Home Financials for this Owner
Home Financials are based on the most recent Mortgage that was taken out on this home.Purchase Details
Purchase Details
Purchase Details
Purchase Details
Purchase Details
Similar Homes in Grand Rapids, MI
Home Values in the Area
Average Home Value in this Area
Purchase History
| Date | Type | Sale Price | Title Company |
|---|---|---|---|
| Warranty Deed | $205,000 | First American Title | |
| Warranty Deed | $150,000 | None Available | |
| Warranty Deed | $123,400 | -- | |
| Warranty Deed | $65,900 | -- | |
| Deed | $55,900 | -- | |
| Deed | $39,000 | -- | |
| Deed | $35,000 | -- | |
| Deed | $42,000 | -- |
Mortgage History
| Date | Status | Loan Amount | Loan Type |
|---|---|---|---|
| Open | $198,850 | New Conventional | |
| Previous Owner | $155,700 | Stand Alone Refi Refinance Of Original Loan | |
| Previous Owner | $137,000 | New Conventional | |
| Previous Owner | $117,500 | New Conventional | |
| Previous Owner | $123,400 | Purchase Money Mortgage | |
| Previous Owner | $96,000 | Unknown |
Property History
| Date | Event | Price | Change | Sq Ft Price |
|---|---|---|---|---|
| 09/04/2020 09/04/20 | Sold | $205,000 | +2.6% | $105 / Sq Ft |
| 08/03/2020 08/03/20 | Pending | -- | -- | -- |
| 07/29/2020 07/29/20 | For Sale | $199,900 | +33.3% | $103 / Sq Ft |
| 09/13/2016 09/13/16 | Sold | $150,000 | +7.2% | $88 / Sq Ft |
| 08/09/2016 08/09/16 | Pending | -- | -- | -- |
| 08/08/2016 08/08/16 | For Sale | $139,900 | -- | $82 / Sq Ft |
Tax History Compared to Growth
Tax History
| Year | Tax Paid | Tax Assessment Tax Assessment Total Assessment is a certain percentage of the fair market value that is determined by local assessors to be the total taxable value of land and additions on the property. | Land | Improvement |
|---|---|---|---|---|
| 2025 | $3,218 | $134,200 | $0 | $0 |
| 2024 | $3,218 | $129,000 | $0 | $0 |
| 2023 | $3,265 | $112,000 | $0 | $0 |
| 2022 | $3,099 | $98,200 | $0 | $0 |
| 2021 | $3,146 | $89,100 | $0 | $0 |
| 2020 | $2,079 | $79,000 | $0 | $0 |
| 2019 | $2,103 | $72,000 | $0 | $0 |
| 2018 | $2,103 | $66,700 | $0 | $0 |
| 2017 | $2,047 | $53,800 | $0 | $0 |
| 2016 | $2,221 | $50,100 | $0 | $0 |
| 2015 | $2,116 | $50,100 | $0 | $0 |
| 2013 | -- | $40,100 | $0 | $0 |
Agents Affiliated with this Home
-

Seller's Agent in 2020
Jacob Heglund
JH Realty Partners
(616) 813-8800
1 in this area
240 Total Sales
-
T
Buyer's Agent in 2020
Timothy Miller
Five Star Real Estate (Grandv)
(616) 634-6988
3 in this area
84 Total Sales
-
B
Seller's Agent in 2016
Brenda Stevens
Greenridge Realty (Kentwood)
(616) 340-8158
17 Total Sales
-
L
Buyer's Agent in 2016
Laura Koetje
Clarity Realty LLC
(616) 262-1303
63 Total Sales
Map
Source: Southwestern Michigan Association of REALTORS®
MLS Number: 20029976
APN: 41-18-08-106-050
- 946 Hazen St SE
- 1034 Merrifield St SE
- 920 S Ottillia St SE
- 2302 Blaine Ave SE
- 628 Hazen St SE
- 624 Hazen St SE
- 1137 Merrifield St SE
- 863 Burton St SE
- 732 Ottillia St SE
- 2114 Martin Ave SE
- 2120 Linden Ave SE
- 2098 Linden Ave SE
- 2094 Linden Ave SE
- 2080 Linden Ave SE
- 2072 Linden Ave SE
- 2119 Linden Ave SE
- 2113 Linden Ave SE
- 2058 Linden Ave SE
- 2050 Linden Ave SE
- 2071 Linden Ave SE
