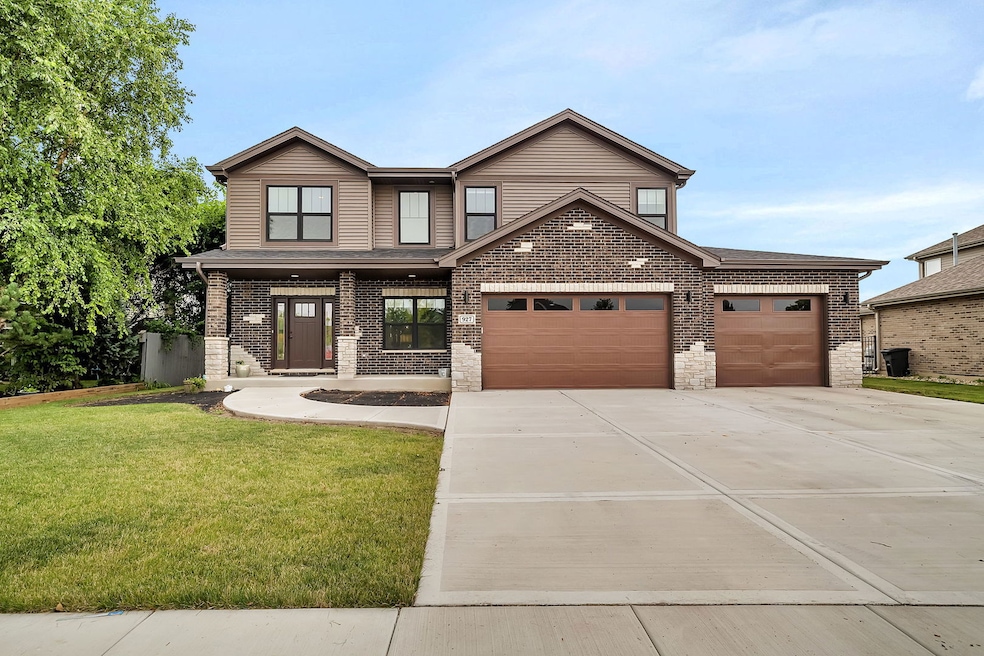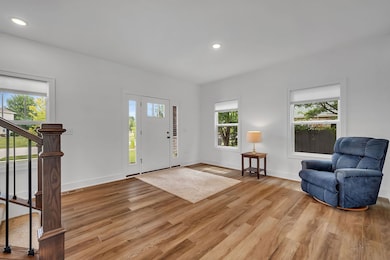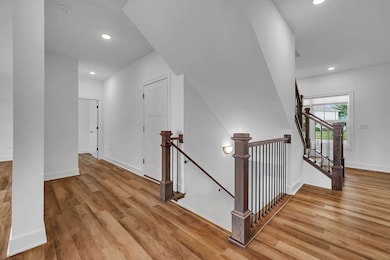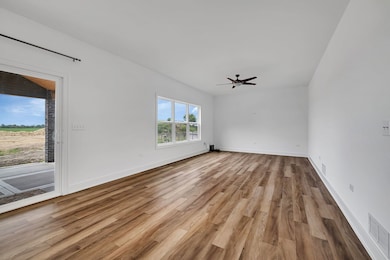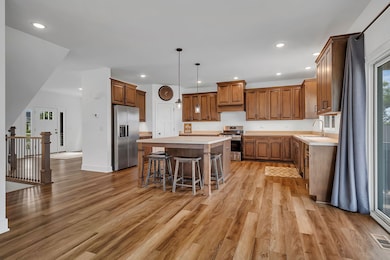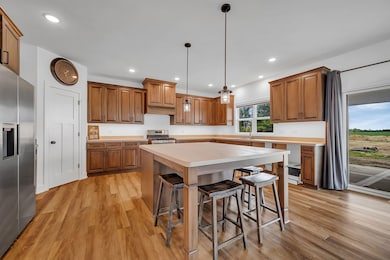927 Locust Ln Peotone, IL 60468
Estimated payment $3,238/month
Highlights
- Walk-In Pantry
- Walk-In Closet
- Laundry Room
- Peotone Junior High School Rated 9+
- Living Room
- Forced Air Heating and Cooling System
About This Home
Looking for that NEW construction home, without the wait to be built?! Look no further! Ready for immediate occupancy! This two-story beautiful home feels like new construction from the moment you walk thru the door... Custom upgrades and finishes throughout! Featuring a 4 bedroom 3.5 bathroom floor plan, with a master bedroom suite and walk in closet! Other bedrooms also feature massive walk in closets! 2nd level laundry room! Walk in pantry! Attached 4 car garage with drain! Custom floor plan with ample walk in space in the front foyer! Custom cabinetry! The list goes on and on! Make an appointment to view today! Quick closing possible!
Home Details
Home Type
- Single Family
Est. Annual Taxes
- $6,365
Year Built
- Built in 2023
Lot Details
- 9,583 Sq Ft Lot
HOA Fees
- $8 Monthly HOA Fees
Parking
- 4 Car Garage
- Parking Included in Price
Home Design
- Brick Exterior Construction
- Stone Siding
Interior Spaces
- 3,100 Sq Ft Home
- 2-Story Property
- Family Room
- Living Room
- Combination Kitchen and Dining Room
- Basement Fills Entire Space Under The House
Kitchen
- Walk-In Pantry
- Range
Bedrooms and Bathrooms
- 4 Bedrooms
- 4 Potential Bedrooms
- Walk-In Closet
Laundry
- Laundry Room
- Dryer
- Washer
Utilities
- Forced Air Heating and Cooling System
- Heating System Uses Natural Gas
Community Details
- Association fees include insurance
- Tammy / Staff Association, Phone Number (708) 752-1782
- Property managed by Westgate HOA
Listing and Financial Details
- Homeowner Tax Exemptions
Map
Home Values in the Area
Average Home Value in this Area
Tax History
| Year | Tax Paid | Tax Assessment Tax Assessment Total Assessment is a certain percentage of the fair market value that is determined by local assessors to be the total taxable value of land and additions on the property. | Land | Improvement |
|---|---|---|---|---|
| 2024 | $7,582 | $131,807 | $19,320 | $112,487 |
| 2023 | $7,582 | $123 | $123 | $0 |
| 2022 | $0 | $123 | $123 | $0 |
| 2021 | $0 | $123 | $123 | $0 |
| 2020 | $0 | $123 | $123 | $0 |
| 2019 | $0 | $14,378 | $14,378 | $0 |
| 2018 | $716 | $14,378 | $14,378 | $0 |
| 2017 | $784 | $9,792 | $9,792 | $0 |
| 2016 | $774 | $9,600 | $9,600 | $0 |
| 2015 | $818 | $9,284 | $9,284 | $0 |
| 2014 | $818 | $9,284 | $9,284 | $0 |
| 2013 | $818 | $9,350 | $9,350 | $0 |
Property History
| Date | Event | Price | List to Sale | Price per Sq Ft |
|---|---|---|---|---|
| 10/28/2024 10/28/24 | Price Changed | $514,900 | -1.9% | $166 / Sq Ft |
| 10/03/2024 10/03/24 | Price Changed | $525,000 | -2.0% | $169 / Sq Ft |
| 09/16/2024 09/16/24 | Price Changed | $535,950 | -2.5% | $173 / Sq Ft |
| 08/01/2024 08/01/24 | For Sale | $549,900 | -- | $177 / Sq Ft |
Purchase History
| Date | Type | Sale Price | Title Company |
|---|---|---|---|
| Warranty Deed | $467,495 | Barrister Title | |
| Deed | -- | Millennium Title Group Ltd | |
| Deed | $130,000 | Stewart Title Company | |
| Deed | $600,000 | The Talon Group |
Mortgage History
| Date | Status | Loan Amount | Loan Type |
|---|---|---|---|
| Open | $459,026 | FHA |
Source: Midwest Real Estate Data (MRED)
MLS Number: 12127095
APN: 17-20-23-415-015
- The Sommerville Plan at Westgate Manor
- The FoxGrove Plan at Westgate Manor
- The Prairie View Plan at Westgate Manor
- The Aspen II Plan at Westgate Manor
- The Manchester II Plan at Westgate Manor
- The Prairie II Plan at Westgate Manor
- The Stonebridge II Plan at Westgate Manor
- Sec.32 W T 33n R 13e Rd
- Lot 015 S Rathje Rd
- 0 W Wilmington Rd
- 00 S Center Rd
- 0 W Wilmington Rd
- 205 W Crawford St
- 404 E South St
- 0 S Governors Hwy
- 409 E Main St
- 309b S Harlem Ave
- 206 Hickory St
- 520 Hickory Ln
- 203 Hickory St
- 332 W North St
- 421 E South St
- 29837 Illinois 50 Unit 41A
- 29837 Illinois 50 Unit 39A
- 29837 Illinois 50 Unit 8
- 477 Water Tower Rd N
- 109 E Division St Unit 109
- 26248 Apple Blossom Ln
- 5543 W Margaret St Unit B
- 5154 W Park Ln
- 25773 S Hoover Ct
- 25766 S Taft St
- 5100 Augusta Blvd Unit 134
- 25715 S Jasmine Ln
- 8 Drake Ln Unit 8DRAK
- 19 Sandpiper Ln Unit 19SAND
- 73 Meadowlark Ln Unit 73MEAD
- 17 Meadowlark Ln Unit 17MEAD
- 43 Partridge Ln Unit 43PART
- 5540 Hearthside Dr
