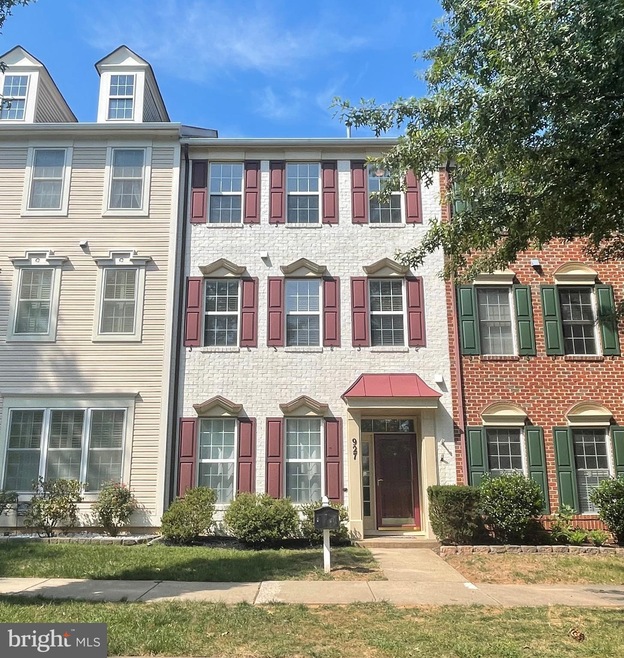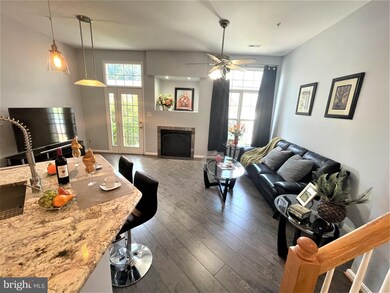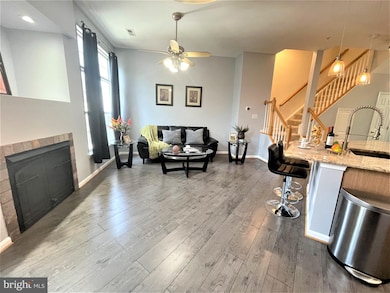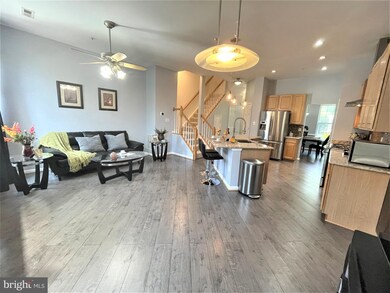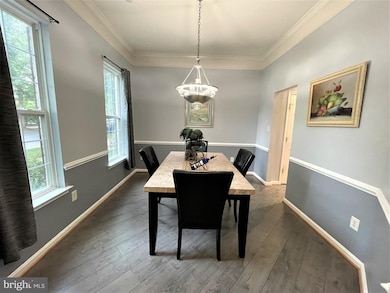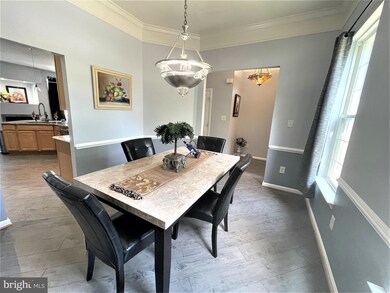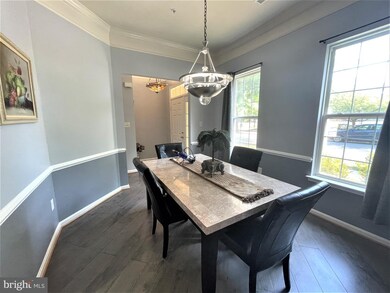
927 Main St Gaithersburg, MD 20878
Kentlands NeighborhoodHighlights
- Open Floorplan
- Colonial Architecture
- Recreation Room
- Rachel Carson Elementary School Rated A
- Community Lake
- 1 Fireplace
About This Home
As of October 2021OFFER DUE WED 7PM. 2-car Detached Garage and Enclosed Courtyard, the Very Popular Floor Plan ! OFFER DUE WED 7PM. Absolutely Beautiful, Bright & Sunny Luxury 3 Level Brick Front Town home! The Very Popular Model with 2-car Detached Garage and Enclosed Courtyard! Open Floor Plan, 9" Ceilings, Formal Dining Room with Crown-moldings and Chair Moldings, Gourmet Kitchen with large Island, Upgraded Granite Countertops & Stainless-steel Appliances, Living room with Fireplace, Recess Lights. 2nd Level Spacious Master Bedroom with Tray-ceiling and Master Bathroom with Soaking Tub and Separate Shower, Lovely Office Area Can Be Made into a Bedroom or Den. Top level with 2 Good-sized Bedrooms and a Very Popular Recreation Room. All Bedrooms with Walk-in Closets. Fresh Paint, Large Fenced-In Landscaped Yard with Brick Patio. Community Pool, Tennis Court, Basketball Court, Playground, Shops, Theater, Grocery Stores, Lakes, Walking Paths ... Live In Lakelands/Kentlands Lifestyle!
Townhouse Details
Home Type
- Townhome
Est. Annual Taxes
- $7,164
Year Built
- Built in 2002
Lot Details
- 2,000 Sq Ft Lot
- Privacy Fence
- Property is in excellent condition
HOA Fees
- $105 Monthly HOA Fees
Parking
- 2 Car Detached Garage
- Rear-Facing Garage
- Garage Door Opener
Home Design
- Colonial Architecture
- Brick Exterior Construction
- Block Foundation
Interior Spaces
- 2,160 Sq Ft Home
- Property has 3 Levels
- Open Floorplan
- Chair Railings
- Crown Molding
- Ceiling Fan
- Recessed Lighting
- 1 Fireplace
- Window Treatments
- Family Room Off Kitchen
- Sitting Room
- Living Room
- Formal Dining Room
- Recreation Room
- Carpet
Kitchen
- Gas Oven or Range
- Range Hood
- Microwave
- Dishwasher
- Stainless Steel Appliances
- Kitchen Island
- Upgraded Countertops
- Disposal
Bedrooms and Bathrooms
- 3 Bedrooms
- En-Suite Primary Bedroom
- Walk-In Closet
Laundry
- Laundry Room
- Dryer
- Washer
Outdoor Features
- Enclosed patio or porch
Schools
- Rachel Carson Elementary School
- Lakelands Park Middle School
- Quince Orchard High School
Utilities
- Central Heating and Cooling System
- Vented Exhaust Fan
- Natural Gas Water Heater
Listing and Financial Details
- Tax Lot 55
- Assessor Parcel Number 160903320997
Community Details
Overview
- Association fees include pool(s), snow removal, trash, management, common area maintenance
- Lakelands Subdivision
- Community Lake
Amenities
- Common Area
- Community Center
- Recreation Room
Recreation
- Tennis Courts
- Community Basketball Court
- Community Playground
- Community Pool
Ownership History
Purchase Details
Home Financials for this Owner
Home Financials are based on the most recent Mortgage that was taken out on this home.Purchase Details
Home Financials for this Owner
Home Financials are based on the most recent Mortgage that was taken out on this home.Purchase Details
Purchase Details
Purchase Details
Similar Homes in Gaithersburg, MD
Home Values in the Area
Average Home Value in this Area
Purchase History
| Date | Type | Sale Price | Title Company |
|---|---|---|---|
| Deed | $680,000 | Commonwealth Land Ttl Ins Co | |
| Deed | $580,000 | Old Republic Natl Title Ins | |
| Deed | $510,000 | -- | |
| Deed | $510,000 | -- | |
| Deed | $317,530 | -- |
Mortgage History
| Date | Status | Loan Amount | Loan Type |
|---|---|---|---|
| Open | $612,000 | New Conventional | |
| Previous Owner | $428,000 | New Conventional | |
| Previous Owner | $505,000 | New Conventional | |
| Previous Owner | $396,000 | Stand Alone Second | |
| Previous Owner | $400,000 | New Conventional |
Property History
| Date | Event | Price | Change | Sq Ft Price |
|---|---|---|---|---|
| 10/22/2021 10/22/21 | Sold | $680,000 | 0.0% | $315 / Sq Ft |
| 09/16/2021 09/16/21 | For Sale | $679,900 | +17.2% | $315 / Sq Ft |
| 09/22/2017 09/22/17 | Sold | $580,000 | -3.3% | $269 / Sq Ft |
| 08/14/2017 08/14/17 | Pending | -- | -- | -- |
| 07/07/2017 07/07/17 | Price Changed | $599,500 | -2.5% | $278 / Sq Ft |
| 06/01/2017 06/01/17 | For Sale | $614,900 | -- | $285 / Sq Ft |
Tax History Compared to Growth
Tax History
| Year | Tax Paid | Tax Assessment Tax Assessment Total Assessment is a certain percentage of the fair market value that is determined by local assessors to be the total taxable value of land and additions on the property. | Land | Improvement |
|---|---|---|---|---|
| 2024 | $8,143 | $605,033 | $0 | $0 |
| 2023 | $7,254 | $593,500 | $300,000 | $293,500 |
| 2022 | $6,903 | $581,400 | $0 | $0 |
| 2021 | $13,563 | $569,300 | $0 | $0 |
| 2020 | $13,191 | $557,200 | $300,000 | $257,200 |
| 2019 | $6,473 | $548,300 | $0 | $0 |
| 2018 | $6,379 | $539,400 | $0 | $0 |
| 2017 | $5,991 | $530,500 | $0 | $0 |
| 2016 | $5,500 | $494,300 | $0 | $0 |
| 2015 | $5,500 | $458,100 | $0 | $0 |
| 2014 | $5,500 | $421,900 | $0 | $0 |
Agents Affiliated with this Home
-

Seller's Agent in 2021
Hanna Wang
Prostage Realty, LLC
(240) 398-8102
6 in this area
146 Total Sales
-

Buyer's Agent in 2021
Nideen Morrison
Charis Realty Group
(301) 514-5987
1 in this area
91 Total Sales
-

Seller's Agent in 2017
Ann Clements
RE/MAX
(240) 997-8654
3 in this area
33 Total Sales
Map
Source: Bright MLS
MLS Number: MDMC2016382
APN: 09-03320997
- 414 Kersten St
- 341 Cross Green St Unit B
- 301 B Cross Green St Unit 301-B
- 317 Cross Green St Unit 317A
- 730 Main St Unit A
- 461 Clayhall St
- 625 Main St Unit B
- 623 Main St Unit B
- 702 Linslade St
- 520 Kersten St
- 622B Main St
- 713 Bright Meadow Dr
- 907 Linslade St
- 130 Chevy Chase St Unit 305
- 120 Chevy Chase St Unit 405
- 110 Chevy Chase St Unit 301
- 110 Chevy Chase St
- 217 Hart Rd
- 331 Kent Square Rd
- 944 Orchard Ridge Dr Unit 200
