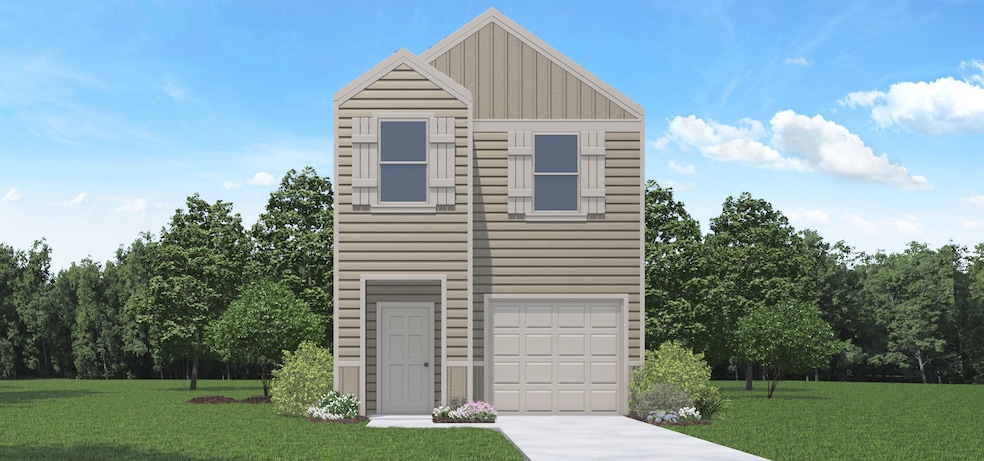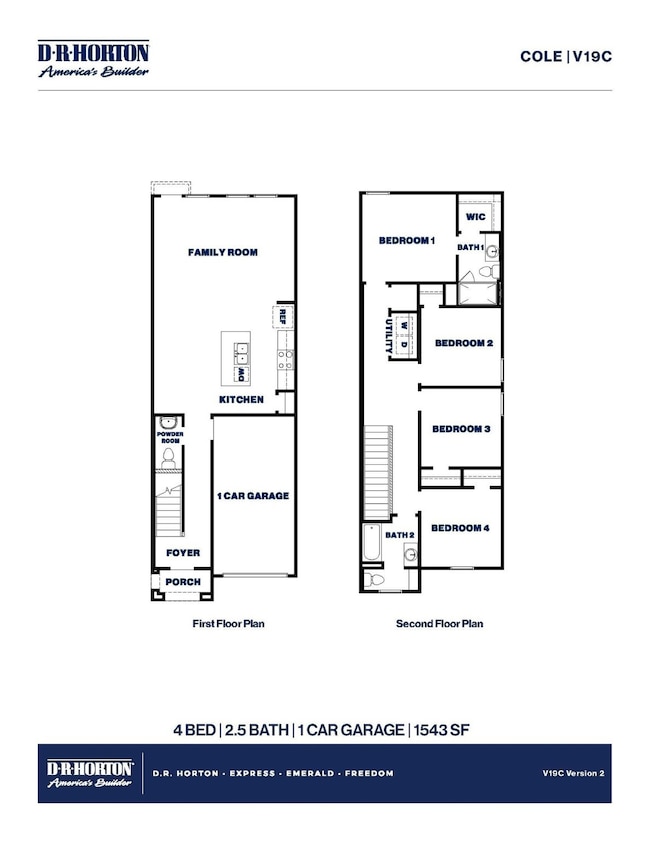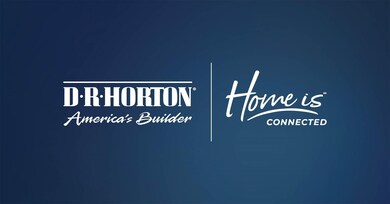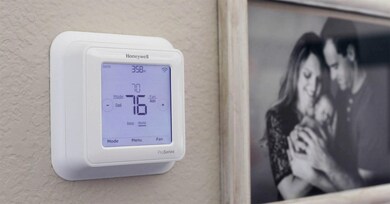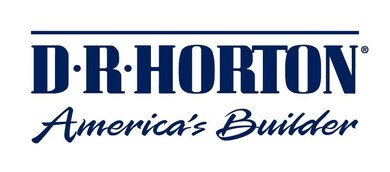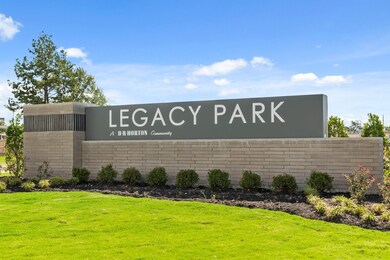
UNDER CONTRACT
NEW CONSTRUCTION
$1K PRICE INCREASE
927 Moon Drop Ln Houston, TX 77090
Northside NeighborhoodEstimated payment $1,625/month
Total Views
1,858
4
Beds
2.5
Baths
1,543
Sq Ft
$158
Price per Sq Ft
Highlights
- Under Construction
- Traditional Architecture
- Quartz Countertops
- Home Energy Rating Service (HERS) Rated Property
- High Ceiling
- Family Room Off Kitchen
About This Home
AMAZING MODERN DESIGN! BRAND NEW D.R. HORTON HOME! OPEN CONCEPT TWO STORY! FANTASTIC LOCATION IN VILLAS AT LEGACY PARK! Great Curb Appeal! Amazing Floor Plan with Great Living Spaces Perfect for Everyday Living! Gorgeous Island Kitchen Includes Quartz Countertops, Beautiful Cabinetry and Stainless Steel Appliances! Spacious Living and Dining Area! First Floor Also Offers a Half Bath for Guests! Second Floor Features Four Bedrooms and Two Full Baths with Conveniently Located Laundry Room! Estimated Completion August 2025! Hurry and Call Today!
Home Details
Home Type
- Single Family
Year Built
- Built in 2025 | Under Construction
Lot Details
- Back Yard Fenced
- Sprinkler System
HOA Fees
- $62 Monthly HOA Fees
Parking
- 1 Car Attached Garage
Home Design
- Traditional Architecture
- Slab Foundation
- Composition Roof
- Cement Siding
Interior Spaces
- 1,543 Sq Ft Home
- 2-Story Property
- High Ceiling
- Family Room Off Kitchen
- Living Room
- Open Floorplan
- Utility Room
- Washer and Electric Dryer Hookup
Kitchen
- Breakfast Bar
- Gas Oven
- Gas Range
- Microwave
- Dishwasher
- Kitchen Island
- Quartz Countertops
- Disposal
Flooring
- Carpet
- Vinyl Plank
- Vinyl
Bedrooms and Bathrooms
- 4 Bedrooms
- En-Suite Primary Bedroom
Home Security
- Prewired Security
- Fire and Smoke Detector
Eco-Friendly Details
- Home Energy Rating Service (HERS) Rated Property
- Energy-Efficient Windows with Low Emissivity
- Energy-Efficient HVAC
- Energy-Efficient Lighting
- Energy-Efficient Insulation
- Energy-Efficient Thermostat
- Ventilation
Schools
- Bammel Elementary School
- Bammel Middle School
- Westfield High School
Utilities
- Central Heating and Cooling System
- Heating System Uses Gas
- Programmable Thermostat
- Tankless Water Heater
Community Details
- Inframark Association, Phone Number (281) 870-0585
- Built by D.R. Horton
- Legacy Park Subdivision
Map
Create a Home Valuation Report for This Property
The Home Valuation Report is an in-depth analysis detailing your home's value as well as a comparison with similar homes in the area
Home Values in the Area
Average Home Value in this Area
Property History
| Date | Event | Price | Change | Sq Ft Price |
|---|---|---|---|---|
| 08/27/2025 08/27/25 | Sold | -- | -- | -- |
| 08/24/2025 08/24/25 | Off Market | -- | -- | -- |
| 08/21/2025 08/21/25 | Price Changed | $263,990 | -2.1% | $171 / Sq Ft |
| 08/19/2025 08/19/25 | Price Changed | $269,770 | 0.0% | $175 / Sq Ft |
| 08/19/2025 08/19/25 | For Sale | $269,770 | +2.2% | $175 / Sq Ft |
| 08/17/2025 08/17/25 | Off Market | -- | -- | -- |
| 08/05/2025 08/05/25 | For Sale | $263,990 | -- | $171 / Sq Ft |
Source: Houston Association of REALTORS®
Similar Homes in Houston, TX
Source: Houston Association of REALTORS®
MLS Number: 14079318
Nearby Homes
- 910 Moon Drop Ln
- 12551 Honeywood Trail
- 14511 Bramblewood Dr
- 12523 Shepherds Ridge Dr
- 14531 Bramblewood Dr
- 14511 Oak Bend Dr
- 12435 Shepherds Ridge Dr
- 12636 Briar Patch Rd
- 12431 Shepherds Ridge Dr
- 12451 Deep Spring Ln
- 12620 Briar Patch Rd
- 12214 Clearfork Dr
- 1127 Lashbrook Dr
- 430 Winter Oaks Dr
- 12692 Briar Patch Rd
- 12519 Briar Forest Dr
- 12422 Briar Forest Dr
- 12691 Briar Patch Rd Unit 5
- 12203 Maple Rock Dr
- 14627 Oak Bend Dr
- 12423 Honeywood Trail
- 1200 S Dairy Ashford St
- 1414 S Dairy Ashford Rd
- 12658 Briar Patch Dr
- 12660 Briar Patch Rd
- 1335 Silverado Dr
- 12203 Maple Rock Dr
- 1493 Silverado Dr
- 1246 Trace Dr
- 1511 Beaconshire Rd
- 611 Dairy Ashford Rd
- 12859 Kingsbridge Ln
- 12870 Kingsbridge Ln
- 14333 Memorial Dr Unit 24
- 14333 Memorial Dr Unit 99
- 14333 Memorial Dr Unit 41
- 14333 Memorial Dr Unit 50
- 12710 Westleigh Dr
- 12007 Cedar Pass Dr
- 12826 Westmere Dr
