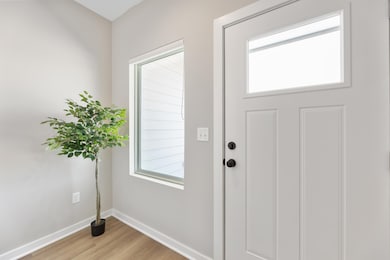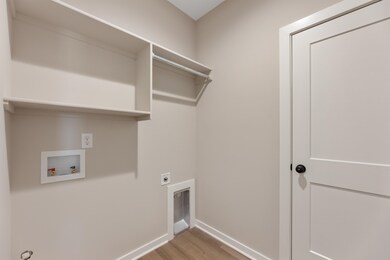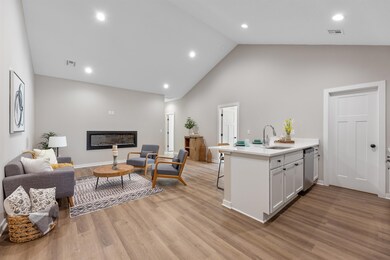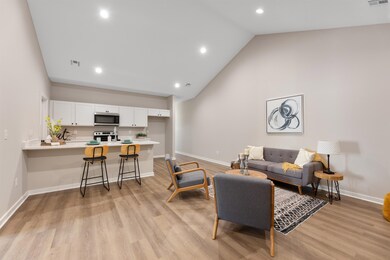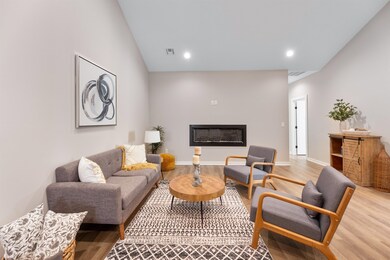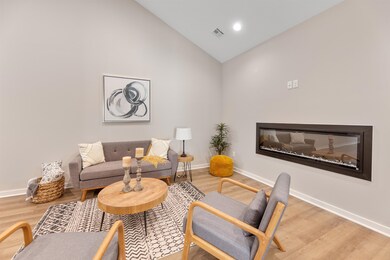927 N Blaine St Newton, KS 67114
Estimated payment $1,289/month
Highlights
- 2 Car Attached Garage
- Living Room
- Luxury Vinyl Tile Flooring
- Walk-In Closet
- 1-Story Property
- Forced Air Heating and Cooling System
About This Home
"The Marley"...this 4 bedroom, 2 bath twin home has 1438 square feet of living space. Home features white cabinetry with quartz countertops and splash in kitchen and baths along with black hardware, fixtures and lighting for a modern look. LVP flooring throughout for easy care and maintenance. Come take a look!
Listing Agent
Kit Corby
Bricktown ICT Realty License #00222360 Listed on: 04/11/2025
Property Details
Home Type
- Multi-Family
Year Built
- Built in 2024
Lot Details
- 4,792 Sq Ft Lot
- Wrought Iron Fence
- Wood Fence
- Sprinkler System
HOA Fees
- $70 Monthly HOA Fees
Parking
- 2 Car Attached Garage
Home Design
- Composition Roof
Interior Spaces
- 1,413 Sq Ft Home
- 1-Story Property
- Ceiling Fan
- Electric Fireplace
- Living Room
- Combination Kitchen and Dining Room
- Luxury Vinyl Tile Flooring
- Laundry on main level
Kitchen
- Microwave
- Dishwasher
- Disposal
Bedrooms and Bathrooms
- 4 Bedrooms
- Walk-In Closet
- 2 Full Bathrooms
Schools
- State Street Elementary School
- Newton High School
Utilities
- Forced Air Heating and Cooling System
- Heating System Uses Natural Gas
Community Details
- Association fees include lawn service, gen. upkeep for common ar
- $250 HOA Transfer Fee
- Built by TW Custom Homes
- Fox Ridge Subdivision
Listing and Financial Details
- Assessor Parcel Number 040-095-21-0-30-12-012.00-0
Map
Home Values in the Area
Average Home Value in this Area
Property History
| Date | Event | Price | List to Sale | Price per Sq Ft |
|---|---|---|---|---|
| 06/24/2025 06/24/25 | Price Changed | $195,000 | -26.4% | $138 / Sq Ft |
| 04/11/2025 04/11/25 | For Sale | $265,000 | -- | $188 / Sq Ft |
Source: South Central Kansas MLS
MLS Number: 653644
- 504 N High St
- 1506 E 10th St Unit 1506
- 422 E Broadway St
- 209 E 11th St
- 207 E 11th St
- 819 E 1st St Unit B
- 520 Old Main St
- 509 Cherry Ln
- 1501 Old Main St
- 705 Cottonwood Crossing Dr
- 501 N Vine St
- 127 S Colby Ave
- 5912 N Millsboro St
- 1417 E Cedar Tree St
- 5650 N Lycee Ct
- 5802 E Bristol Cir
- 5782 E Bristol Cir
- 5764 E Bristol Cir
- 5273 Pinecrest Ct N
- 4831 N Vassar Ave

