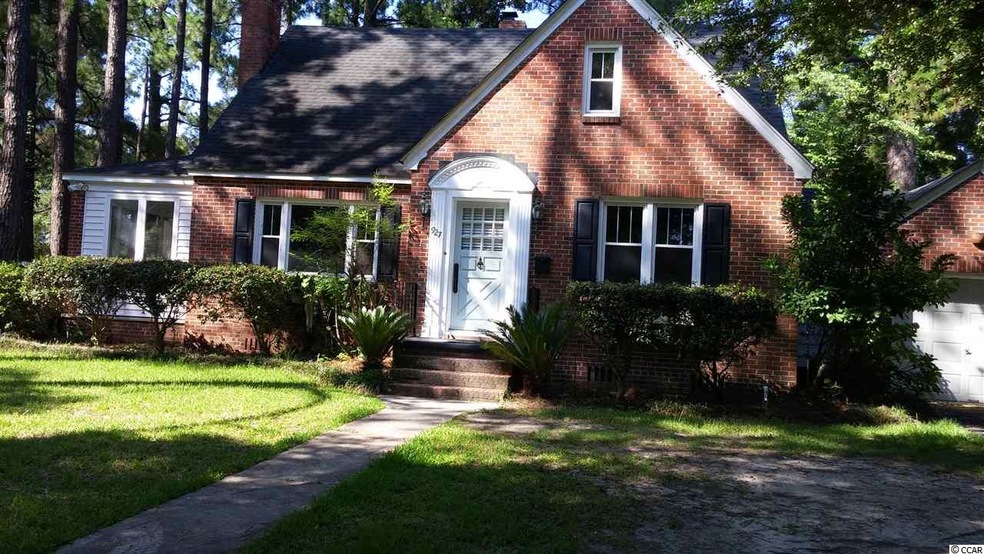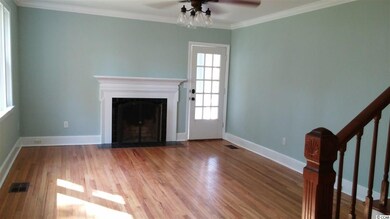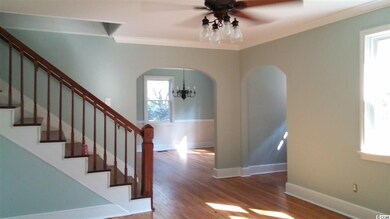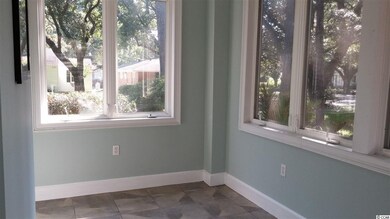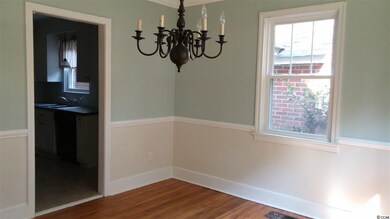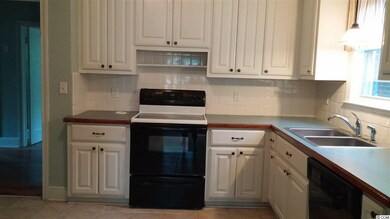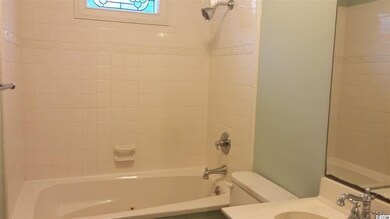
927 Palmetto St Georgetown, SC 29440
Highlights
- Living Room with Fireplace
- Traditional Architecture
- Walk-In Closet
- Soaking Tub and Shower Combination in Primary Bathroom
- Formal Dining Room
- 1-minute walk to Barruch Park
About This Home
As of August 2024Great opportunity to get into a fantastic brick home located in the desirable Willowbank neighborhood. Hardwood floors and tile on bottom floor and carpet and tile on the upper floor. Open, spacious floor plan. 3 bedrooms downstairs w/ 2 1/2 bath. Upper floor has the master suite and an additional bedroom that can be converted into a home office space. Home has recently been updated and renovated. there is a wonderful sunroom off the living room which opens out onto an outdoor patio for enjoying an afternoon cookout. Large fenced backyard for outdoor entertaining. New HVAC system on 1st. floor. Kitchen cabinets newly refinished. All measurements are approximate and must be verified by buyer.
Last Agent to Sell the Property
Brenda Bessinger
Bay City Realty License #3044 Listed on: 07/05/2016
Last Buyer's Agent
Mariah Johnson
RE/MAX Southern Shores GC
Home Details
Home Type
- Single Family
Est. Annual Taxes
- $3,543
Year Built
- Built in 1954
Lot Details
- Fenced
- Rectangular Lot
Parking
- 1 Car Attached Garage
Home Design
- Traditional Architecture
- Bi-Level Home
- Brick Exterior Construction
- Tile
Interior Spaces
- 2,450 Sq Ft Home
- Ceiling Fan
- Living Room with Fireplace
- Formal Dining Room
- Carpet
- Crawl Space
Kitchen
- Range with Range Hood
- Dishwasher
Bedrooms and Bathrooms
- 5 Bedrooms
- Walk-In Closet
- Dual Vanity Sinks in Primary Bathroom
- Soaking Tub and Shower Combination in Primary Bathroom
Schools
- Kensington Elementary School
- Georgetown Middle School
- Georgetown High School
Utilities
- Central Heating and Cooling System
- Cooling System Powered By Gas
- Heating System Uses Gas
Additional Features
- No Carpet
- Patio
Community Details
- The community has rules related to fencing
Listing and Financial Details
- Home warranty included in the sale of the property
Ownership History
Purchase Details
Home Financials for this Owner
Home Financials are based on the most recent Mortgage that was taken out on this home.Purchase Details
Home Financials for this Owner
Home Financials are based on the most recent Mortgage that was taken out on this home.Purchase Details
Home Financials for this Owner
Home Financials are based on the most recent Mortgage that was taken out on this home.Purchase Details
Home Financials for this Owner
Home Financials are based on the most recent Mortgage that was taken out on this home.Purchase Details
Home Financials for this Owner
Home Financials are based on the most recent Mortgage that was taken out on this home.Similar Homes in Georgetown, SC
Home Values in the Area
Average Home Value in this Area
Purchase History
| Date | Type | Sale Price | Title Company |
|---|---|---|---|
| Deed | $445,000 | None Listed On Document | |
| Deed | $387,995 | -- | |
| Deed | $199,500 | -- | |
| Deed | $246,000 | None Available | |
| Deed | $198,500 | None Available |
Mortgage History
| Date | Status | Loan Amount | Loan Type |
|---|---|---|---|
| Open | $356,000 | New Conventional | |
| Previous Owner | $247,995 | Balloon | |
| Previous Owner | $195,886 | FHA | |
| Previous Owner | $175,000 | New Conventional | |
| Previous Owner | $194,200 | New Conventional | |
| Previous Owner | $49,200 | Purchase Money Mortgage | |
| Previous Owner | $155,500 | Future Advance Clause Open End Mortgage |
Property History
| Date | Event | Price | Change | Sq Ft Price |
|---|---|---|---|---|
| 08/16/2024 08/16/24 | Sold | $445,000 | -1.1% | $187 / Sq Ft |
| 06/27/2024 06/27/24 | For Sale | $449,900 | +125.5% | $189 / Sq Ft |
| 08/29/2016 08/29/16 | Sold | $199,500 | -0.2% | $81 / Sq Ft |
| 07/29/2016 07/29/16 | Pending | -- | -- | -- |
| 07/05/2016 07/05/16 | For Sale | $199,900 | -16.0% | $82 / Sq Ft |
| 05/07/2015 05/07/15 | Sold | -- | -- | -- |
| 05/01/2015 05/01/15 | Pending | -- | -- | -- |
| 01/01/2015 01/01/15 | For Sale | $238,000 | -- | $119 / Sq Ft |
Tax History Compared to Growth
Tax History
| Year | Tax Paid | Tax Assessment Tax Assessment Total Assessment is a certain percentage of the fair market value that is determined by local assessors to be the total taxable value of land and additions on the property. | Land | Improvement |
|---|---|---|---|---|
| 2024 | $3,543 | $22,040 | $1,150 | $20,890 |
| 2023 | $3,543 | $22,040 | $1,150 | $20,890 |
| 2022 | $1,572 | $7,360 | $770 | $6,590 |
| 2021 | $1,520 | $7,360 | $768 | $6,592 |
| 2020 | $1,517 | $7,360 | $768 | $6,592 |
| 2019 | $1,487 | $7,412 | $768 | $6,644 |
| 2018 | $1,510 | $74,120 | $0 | $0 |
| 2017 | $1,382 | $74,120 | $0 | $0 |
| 2016 | $1,056 | $5,756 | $0 | $0 |
| 2015 | $1,043 | $0 | $0 | $0 |
| 2014 | $1,043 | $147,500 | $19,400 | $128,100 |
| 2012 | -- | $147,500 | $19,400 | $128,100 |
Agents Affiliated with this Home
-

Seller's Agent in 2024
Calee Evans
Keller Williams Pawleys Island
(843) 602-0011
5 in this area
29 Total Sales
-
M
Buyer's Agent in 2024
Melba Taylor
Grimes & Associates, Inc.
(843) 527-0137
1 in this area
3 Total Sales
-
B
Seller's Agent in 2016
Brenda Bessinger
Bay City Realty
-
M
Buyer's Agent in 2016
Mariah Johnson
RE/MAX
-
S
Seller's Agent in 2015
Stephanie Eldridge
Watermark Real Estate Group
Map
Source: Coastal Carolinas Association of REALTORS®
MLS Number: 1613857
APN: 05-0027-017-00-00
- 414 King St
- 932 Duke St
- 640 Willowbank Rd
- 1028 Duke St
- 325 Orange St
- 632 Magnolia Dr
- 124 Orange St
- 1019 Prince St
- 126 Cleland St
- 317 Saint James St
- 125 N Fraser St
- 1306 Richmond Dr
- 208 Prince St
- 514 Palm St
- 104 E Bay St
- 2405 & 2407 Highmarket St
- 105 S Merriman Rd
- 1006 Cuttino St
- 2478 N Fraser St Unit 12+ acres
- 1121 Grimes St
