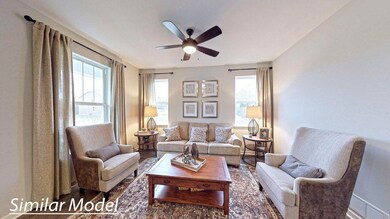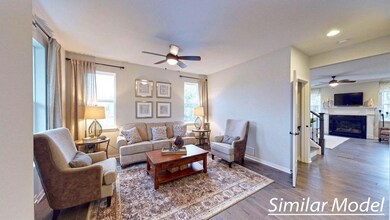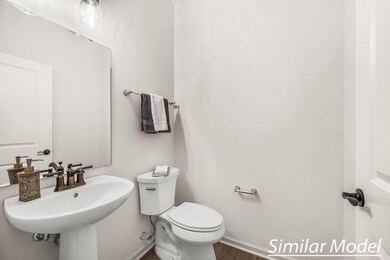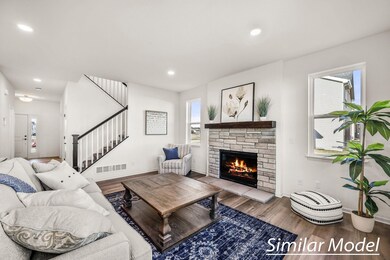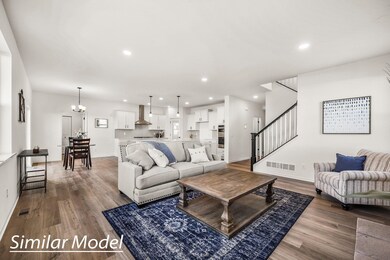
927 Star Gazer Dr Deforest, WI 53532
Highlights
- National Folk Architecture
- Loft
- Den
- Wood Flooring
- Mud Room
- 4 Car Attached Garage
About This Home
As of July 2024Welcome to Heritage Gardens! LVP floors greet you, and bring you past open office/flex room, into spacious living room! Est. Completion- End of June. Enjoy natural light pouring in from large windows throughout home, as well as taller ceilings. Living room is anchored by stone surround fireplace, and leads into dining area and gorgeous kitchen! Kitchen features walk-in pantry, quartz counters, and large island w/ bar seating. Main level is complete with mudroom off FOUR car garage entry, & 1/2 bath- both make daily living a breeze. Unique upstairs layout gives way for open lounge/family room, as well as 4 bright bedrooms! Primary suite has attached bath w/ tiled, glass shower, soaking tub, and walk-in closet. Exposed lower level is ready to be finished for even more space!
Home Details
Home Type
- Single Family
Est. Annual Taxes
- $3,344
Year Built
- Built in 2024 | Under Construction
Lot Details
- 9,148 Sq Ft Lot
- Property is zoned G1
HOA Fees
- $8 Monthly HOA Fees
Home Design
- National Folk Architecture
- Vinyl Siding
- Radon Mitigation System
Interior Spaces
- 2,802 Sq Ft Home
- 2-Story Property
- Gas Fireplace
- Mud Room
- Den
- Loft
- Wood Flooring
Kitchen
- Breakfast Bar
- Oven or Range
- Microwave
- Dishwasher
- Kitchen Island
- Disposal
Bedrooms and Bathrooms
- 4 Bedrooms
- Walk-In Closet
- Primary Bathroom is a Full Bathroom
- Separate Shower in Primary Bathroom
- Bathtub
- Walk-in Shower
Basement
- Basement Fills Entire Space Under The House
- Basement Ceilings are 8 Feet High
- Sump Pump
- Stubbed For A Bathroom
- Basement Windows
Parking
- 4 Car Attached Garage
- Extra Deep Garage
- Tandem Garage
Schools
- Eagle Point Elementary School
- Deforest Middle School
- Deforest High School
Utilities
- Forced Air Cooling System
- High Speed Internet
- Internet Available
- Cable TV Available
Community Details
- Built by William Ryan Homes
- Heritage Gardens Subdivision
Ownership History
Purchase Details
Home Financials for this Owner
Home Financials are based on the most recent Mortgage that was taken out on this home.Purchase Details
Map
Similar Homes in the area
Home Values in the Area
Average Home Value in this Area
Purchase History
| Date | Type | Sale Price | Title Company |
|---|---|---|---|
| Warranty Deed | $650,000 | None Listed On Document | |
| Warranty Deed | $92,500 | Fidelity National Title |
Mortgage History
| Date | Status | Loan Amount | Loan Type |
|---|---|---|---|
| Open | $519,992 | New Conventional |
Property History
| Date | Event | Price | Change | Sq Ft Price |
|---|---|---|---|---|
| 07/19/2024 07/19/24 | Sold | $649,990 | 0.0% | $232 / Sq Ft |
| 06/07/2024 06/07/24 | Pending | -- | -- | -- |
| 05/13/2024 05/13/24 | For Sale | $649,990 | -- | $232 / Sq Ft |
Tax History
| Year | Tax Paid | Tax Assessment Tax Assessment Total Assessment is a certain percentage of the fair market value that is determined by local assessors to be the total taxable value of land and additions on the property. | Land | Improvement |
|---|---|---|---|---|
| 2024 | $3,344 | $205,400 | $86,800 | $118,600 |
| 2023 | $76 | $4,300 | $4,300 | $0 |
| 2021 | $78 | $3,800 | $3,800 | $0 |
| 2020 | $79 | $3,700 | $3,700 | $0 |
| 2019 | $79 | $3,700 | $3,700 | $0 |
| 2018 | $0 | $0 | $0 | $0 |
Source: South Central Wisconsin Multiple Listing Service
MLS Number: 1977161
APN: 0910-202-7354-1
- 918 Flywheel Cir
- 931 Lavender Way
- Lot 419 Whistle Rock Cir
- Lot 413 Whistle Rock Cir
- 945 Rumley Run
- 6972 Heirloom Dr
- 4389 Juliana Ln
- 327 Country Clover Dr
- 33.5 Ac River Rd
- L1 Liuna Way
- 6960 Lake Rd
- 37.66 Acres Gray Rd & Low Countries Rd
- 4077 Bear Tree Pkwy
- 506 Natchez Ct
- 6847 Parkside Cir
- 6802 Parkside Cir
- 6834 Parkside Cir
- 7757 Bulrush Cir
- 116 E Elm St
- 7715 Indigo Dr

