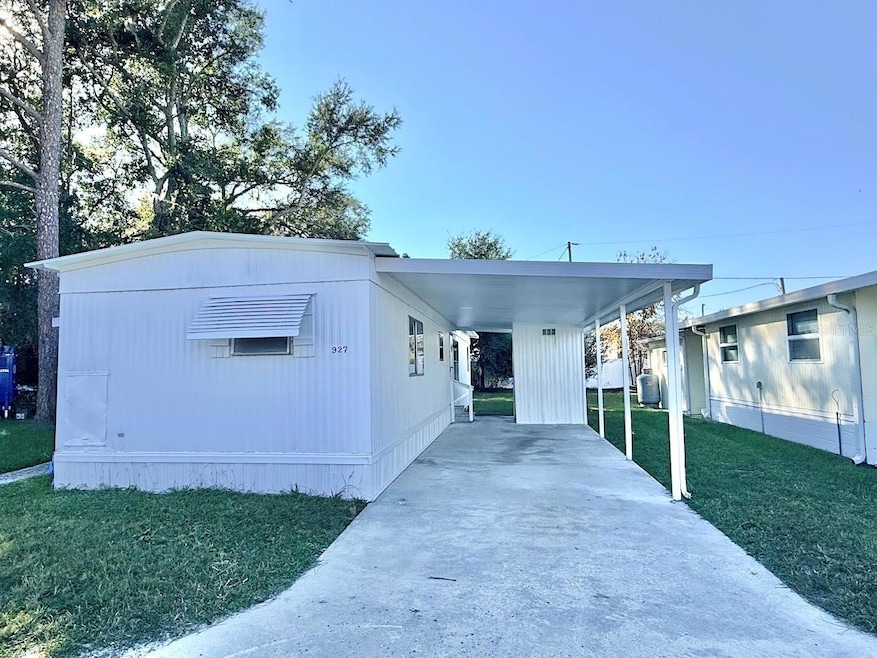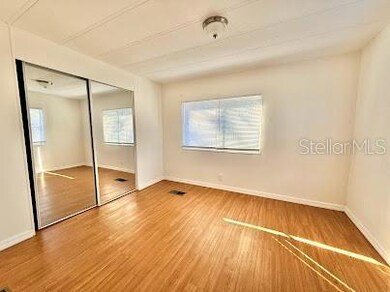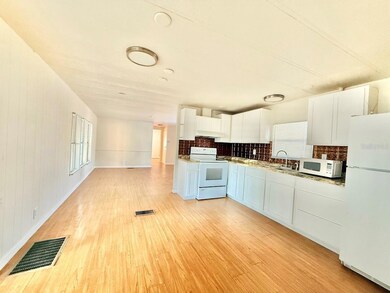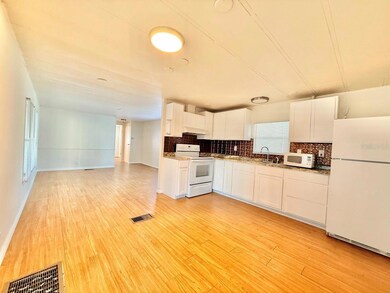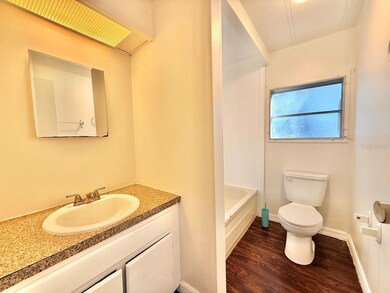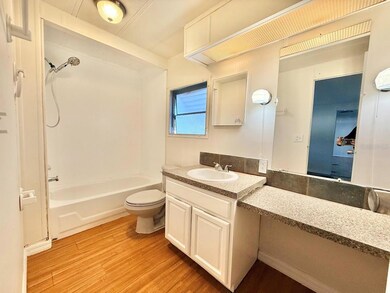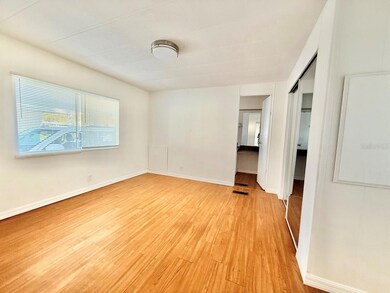927 Village Dr Wildwood, FL 34785
2
Beds
2
Baths
768
Sq Ft
4,275
Sq Ft Lot
About This Home
Experience the charm and convenience of a recently renovated home offering the lifestyle of The Villages without the premium price tag. This spacious, light-filled 2-bedroom, 2-bathroom property is move-in ready today!
Listing Agent
ERA GRIZZARD REAL ESTATE Brokerage Phone: 352-787-6966 License #3293337 Listed on: 11/21/2025

Property Details
Home Type
- Manufactured Home
Year Built
- Built in 1979
Parking
- 1 Carport Space
Home Design
- 768 Sq Ft Home
Bedrooms and Bathrooms
- 2 Bedrooms
- 2 Full Bathrooms
Additional Features
- Laundry Located Outside
- 4,275 Sq Ft Lot
- Central Heating and Cooling System
Listing and Financial Details
- Residential Lease
- Property Available on 11/21/25
- $85 Application Fee
- Assessor Parcel Number G07F013
Community Details
Overview
- No Home Owners Association
Pet Policy
- Pet Size Limit
- 2 Pets Allowed
- Small pets allowed
Map
Source: Stellar MLS
MLS Number: O6362591
Nearby Homes
- 921 Debbie St Unit 5050
- 921 Jennifer St
- 613 Dogwood Cir Unit BPO174
- 815 E Live Oak St
- 807 Lakeshore Dr
- 1004 Acorn Trail
- 813 Oakwood Cir
- 908 Pamela St
- 601 Dogwood Cir Unit BPO180
- 1011 Century Dr
- 911 Pamela St Unit BPS016
- 831 Mary St
- 907 Pamela St
- 1004 Oak Leaf Ln
- 830 Michigan St
- 1019 Acorn Trail
- 825 Mary St Unit BPN068
- 830 Carol St
- 814 Huron St
- 815 Mary St Unit BPN073
- 805 E Live Oak St
- 819 Mary St
- 6629 Dan Diciolla Dr
- 6629 Dan Diciolla Dr Unit A4
- 6629 Dan Diciolla Dr Unit C1-TH
- 6629 Dan Diciolla Dr Unit B5
- 802 High St
- 200 Mason St
- 114 Doctor Martin Luther King Junior Ave
- 400 Terry St
- 403 Kilgore St
- 409 Kilgore St
- 402 Terry St
- 411 Kilgore St
- 504 Terry St
- 505 Kilgore St
- 7011 Homestead Loop
- 3315 Shari St
- 1201 Cleveland Ave
- 722 N Warfield Ave Unit 722
