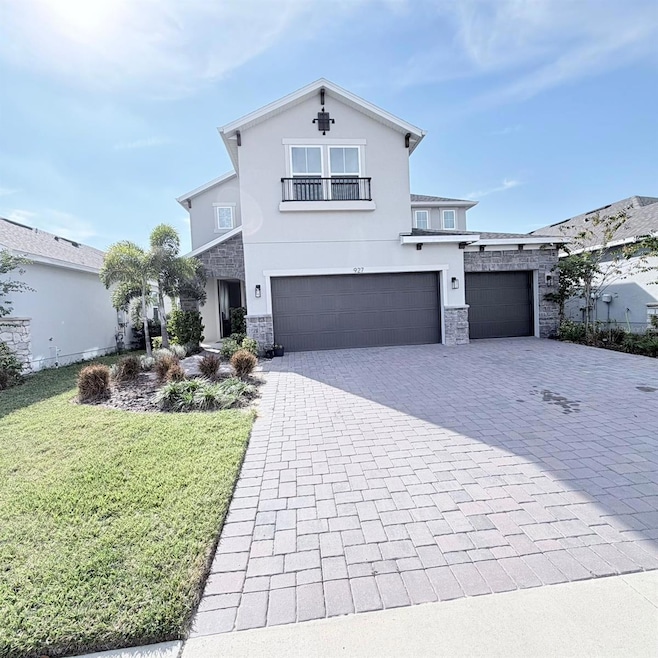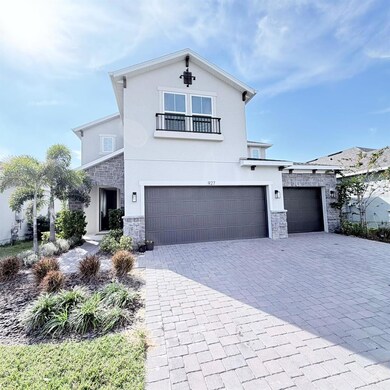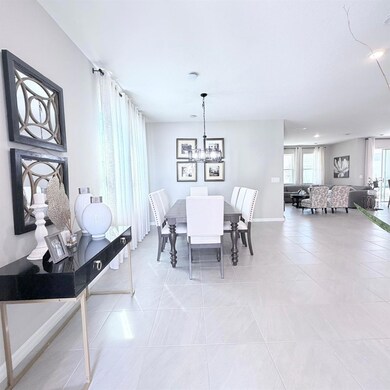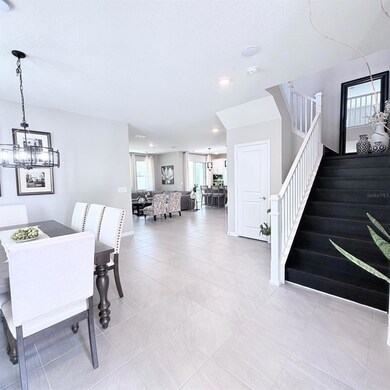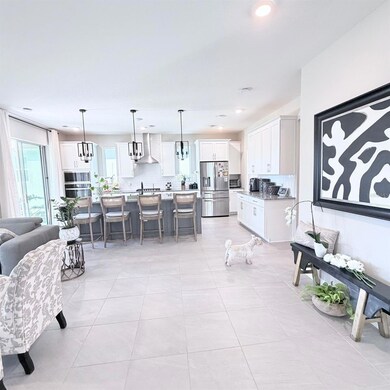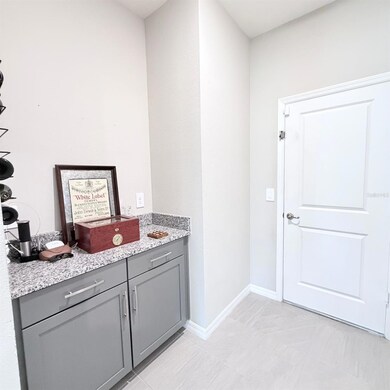927 Vineyard Ridge Rd Minneola, FL 34715
Highlights
- Open Floorplan
- High Ceiling
- Community Pool
- Lake Minneola High School Rated A-
- Great Room
- 2 Car Attached Garage
About This Home
Discover this stunning 5-bedroom, 3.5-bath home located at 927 Vineyard Ridge Road in beautiful Minneola, FL! This spacious property offers the perfect blend of comfort, style, and functionality — ideal for anyone seeking a modern rental home in a highly desirable community. Enjoy an open-concept layout with abundant natural light, a generously sized kitchen, and multiple living spaces perfect for entertaining or relaxing. The home features well-appointed bedrooms, including a comfortable primary suite, and plenty of room for working from home, hosting guests, or accommodating a large household. Step outside to a private backyard ideal for outdoor dining, play, or simply unwinding at the end of the day. Located in a growing area with convenient access to major highways, shopping, dining, and top-rated schools, this home truly checks every box. Limited-time incentive!
The landlord is offering a $500 monthly credit for the first 3 months, reducing the rent to $3,500 per month during that promotional period — a fantastic opportunity to secure an exceptional home at an unbeatable value. Homes like this don’t stay available for long. Schedule your showing today!
Listing Agent
BUILD 2 RENT DIRECT, LLC Brokerage Phone: 305-684-2222 License #3443934 Listed on: 11/24/2025
Home Details
Home Type
- Single Family
Year Built
- Built in 2023
Lot Details
- 5,662 Sq Ft Lot
- Landscaped
- Level Lot
- Metered Sprinkler System
Parking
- 2 Car Attached Garage
- Driveway
Interior Spaces
- 3,077 Sq Ft Home
- Open Floorplan
- High Ceiling
- ENERGY STAR Qualified Windows
- Blinds
- Drapes & Rods
- Sliding Doors
- Great Room
- Dining Room
Kitchen
- Convection Oven
- Microwave
- Dishwasher
Flooring
- Carpet
- Ceramic Tile
Bedrooms and Bathrooms
- 5 Bedrooms
- Split Bedroom Floorplan
- En-Suite Bathroom
- Walk-In Closet
- Jack-and-Jill Bathroom
- 3 Full Bathrooms
- Private Water Closet
- Bathtub with Shower
- Shower Only
Laundry
- Laundry Room
- Dryer
- Washer
Home Security
- Smart Home
- Fire and Smoke Detector
Eco-Friendly Details
- Smoke Free Home
- Moisture Control
- Ventilation
Outdoor Features
- Patio
- Exterior Lighting
Utilities
- Central Heating and Cooling System
- Heating System Uses Natural Gas
- Thermostat
- Cable TV Available
Listing and Financial Details
- Residential Lease
- Security Deposit $4,000
- Property Available on 8/16/23
- $80 Application Fee
- 1 to 2-Year Minimum Lease Term
- Assessor Parcel Number 09-22-26-0011-000-07500
Community Details
Overview
- Property has a Home Owners Association
- Empire Management Group Association, Phone Number (407) 770-1748
- Built by Beazer Homes
- Park View At The Hills Subdivision
Recreation
- Community Playground
- Community Pool
Pet Policy
- Pet Deposit $300
Map
Source: Stellar MLS
MLS Number: O6362966
APN: 09-22-26-0011-000-07500
- 728 Annabell Ridge Rd
- 727 Annabell Ridge Rd
- 2233 Hen Rd
- 682 Anna Ridge Rd
- 1888 Archer Dr
- 2241 Hen Rd
- 2245 Hen Rd
- 2253 Hen Rd
- 2142 Wildberry Way
- 2146 Wildberry Way
- 2150 Wildberry Way
- 2276 Hen Rd
- 2280 Hen Rd
- 1836 Archer Dr
- 435 Lemongrass Rd
- 2288 Hen Rd
- 1828 Archer Dr
- 2292 Hen Rd
- 423 Lemongrass Rd
- 2296 Hen Rd
- 2232 Hen Rd
- 2249 Hen Rd
- 668 Big Pine Ave
- 450 Hillside Park St
- 2022 Redbay Ave
- 1019 Nathan Ridge Rd
- 2100 Maverick Ct
- 2132 Keystone Pass Blvd
- 2173 Sunshine Peak Dr
- 2189 Sunshine Peak Dr
- 2184 Axel St
- 2059 Keystone Pass Blvd
- 2288 Juniper Berry Dr
- 606 Bellingham Way
- 16222 Volterra Point
- 640 Tranquility St
- 1193 Cavender Creek Rd
- 1802 Sundance Chase Rd
- 2149 Treasure Hill St
- 15709 Vetta Dr
