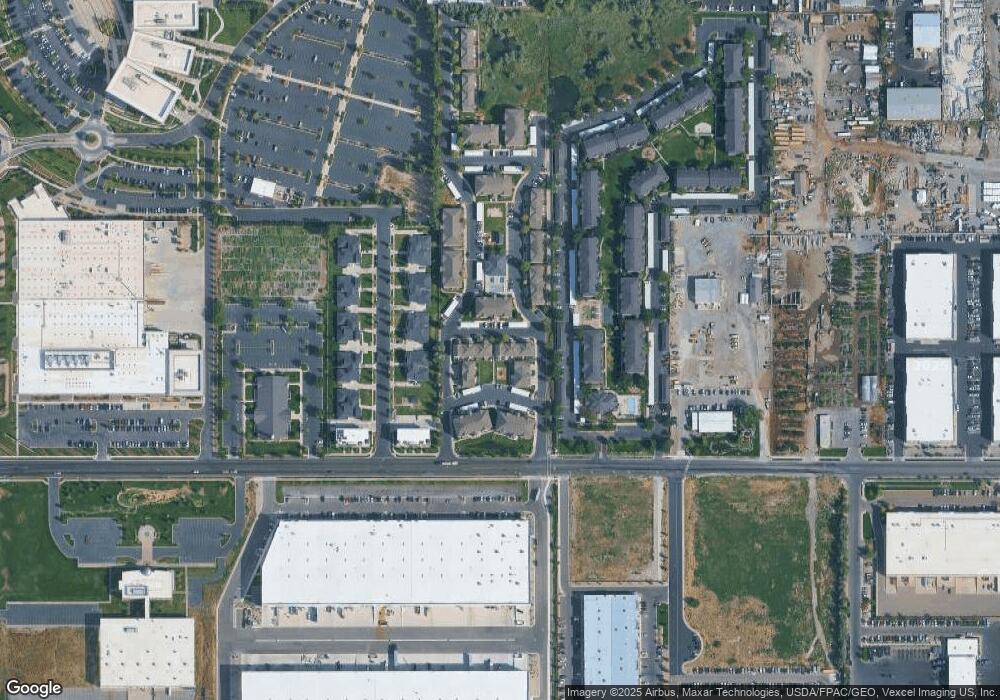927 W 630 S Unit 32 Pleasant Grove, UT 84062
Estimated Value: $359,067 - $384,000
3
Beds
3
Baths
1,413
Sq Ft
$259/Sq Ft
Est. Value
About This Home
This home is located at 927 W 630 S Unit 32, Pleasant Grove, UT 84062 and is currently estimated at $366,517, approximately $259 per square foot. 927 W 630 S Unit 32 is a home located in Utah County with nearby schools including Mount Mahogany School, Pleasant Grove Junior High School, and Pleasant Grove High School.
Ownership History
Date
Name
Owned For
Owner Type
Purchase Details
Closed on
Jun 23, 2011
Sold by
Fannie Mae
Bought by
Baxter Talese
Current Estimated Value
Home Financials for this Owner
Home Financials are based on the most recent Mortgage that was taken out on this home.
Original Mortgage
$6,067
Outstanding Balance
$4,180
Interest Rate
4.54%
Mortgage Type
Stand Alone Second
Estimated Equity
$362,337
Purchase Details
Closed on
Apr 15, 2011
Sold by
Gmac Mortgage Llc
Bought by
Federal National Mortgage Association
Purchase Details
Closed on
Feb 28, 2011
Sold by
Cooper Neil W
Bought by
Gmac Mortgage Llc
Purchase Details
Closed on
Jul 22, 2005
Sold by
Fitzpatrick Justin J and Fitzpatrick Becca R
Bought by
Cooper Neil W
Home Financials for this Owner
Home Financials are based on the most recent Mortgage that was taken out on this home.
Original Mortgage
$30,200
Interest Rate
5.48%
Mortgage Type
Stand Alone Second
Purchase Details
Closed on
Jan 14, 2005
Sold by
Sundance Homes Llc
Bought by
Fitzpatrick Justin J and Fitzpatrick Becca R
Home Financials for this Owner
Home Financials are based on the most recent Mortgage that was taken out on this home.
Original Mortgage
$29,470
Interest Rate
5.67%
Mortgage Type
Credit Line Revolving
Purchase Details
Closed on
Aug 12, 2004
Sold by
Pg Development Co Llc
Bought by
Sundance Homes Llc
Home Financials for this Owner
Home Financials are based on the most recent Mortgage that was taken out on this home.
Original Mortgage
$5,800,000
Interest Rate
5.97%
Mortgage Type
Construction
Create a Home Valuation Report for This Property
The Home Valuation Report is an in-depth analysis detailing your home's value as well as a comparison with similar homes in the area
Home Values in the Area
Average Home Value in this Area
Purchase History
| Date | Buyer | Sale Price | Title Company |
|---|---|---|---|
| Baxter Talese | -- | Empire Land Title Inc | |
| Federal National Mortgage Association | -- | Empire Land Title Inc | |
| Gmac Mortgage Llc | $170,479 | Trustees Title & Escrow | |
| Cooper Neil W | -- | -- | |
| Fitzpatrick Justin J | -- | Backman Stewart Title Servic | |
| Sundance Homes Llc | -- | Backman Stewart Title Servi |
Source: Public Records
Mortgage History
| Date | Status | Borrower | Loan Amount |
|---|---|---|---|
| Open | Baxter Talese | $6,067 | |
| Open | Baxter Talese | $128,653 | |
| Previous Owner | Cooper Neil W | $30,200 | |
| Previous Owner | Cooper Neil W | $120,800 | |
| Previous Owner | Fitzpatrick Justin J | $29,470 | |
| Previous Owner | Fitzpatrick Justin J | $117,880 | |
| Previous Owner | Sundance Homes Llc | $5,800,000 |
Source: Public Records
Tax History Compared to Growth
Tax History
| Year | Tax Paid | Tax Assessment Tax Assessment Total Assessment is a certain percentage of the fair market value that is determined by local assessors to be the total taxable value of land and additions on the property. | Land | Improvement |
|---|---|---|---|---|
| 2025 | $1,642 | $353,600 | $52,000 | $301,600 |
| 2024 | $1,642 | $195,800 | $0 | $0 |
| 2023 | $1,526 | $186,395 | $0 | $0 |
| 2022 | $1,394 | $169,510 | $0 | $0 |
| 2021 | $1,224 | $226,600 | $27,200 | $199,400 |
| 2020 | $1,146 | $207,900 | $24,900 | $183,000 |
| 2019 | $1,007 | $189,000 | $22,700 | $166,300 |
| 2018 | $1,065 | $189,000 | $22,700 | $166,300 |
| 2017 | $990 | $93,500 | $0 | $0 |
| 2016 | $1,025 | $93,500 | $0 | $0 |
| 2015 | $1,083 | $93,500 | $0 | $0 |
| 2014 | $996 | $85,250 | $0 | $0 |
Source: Public Records
Map
Nearby Homes
- 584 S 980 W Unit 58
- 963 W 670 S Unit 20
- 929 W 670 S Unit 9
- 851 W 310 S
- 364 S 700 W
- 278 S 740 W
- 1208 W 80 S
- 1211 W 20 S
- 1434 W Watson Ln
- 1267 W 20 S
- 1078 W 70 N
- 1249 W Cambria Dr Unit 101
- 1597 W 80 S
- 1406 W 50 N
- Washington Farmhouse Plan at Anderson Farms
- 169 W 200 S
- 611 N Briarwood Ln
- 742 W State St Unit D
- 1470 W 50 N
- 128 S 1700 W Unit 12
- 927 W 630 S Unit 34
- 927 W 630 S Unit 33
- 927 W 630 S Unit 31
- 927 W 630 S Unit 35
- 927 W 630 S
- 656 S 910 W Unit 26
- 656 S 910 W Unit 25
- 656 S 910 W Unit 27
- 656 S 910 W
- 656 S 910 W
- 946 W 630 S Unit 51
- 946 W 630 S Unit 50
- 946 W 630 S Unit 49
- 946 W 630 S
- 946 W 630 S Unit 47
- 946 W 630 S Unit 46
- 946 W 630 S Unit 45
- 946 W 630 S
- 946 W 630 S Unit 43
- 946 W 630 S Unit 42
