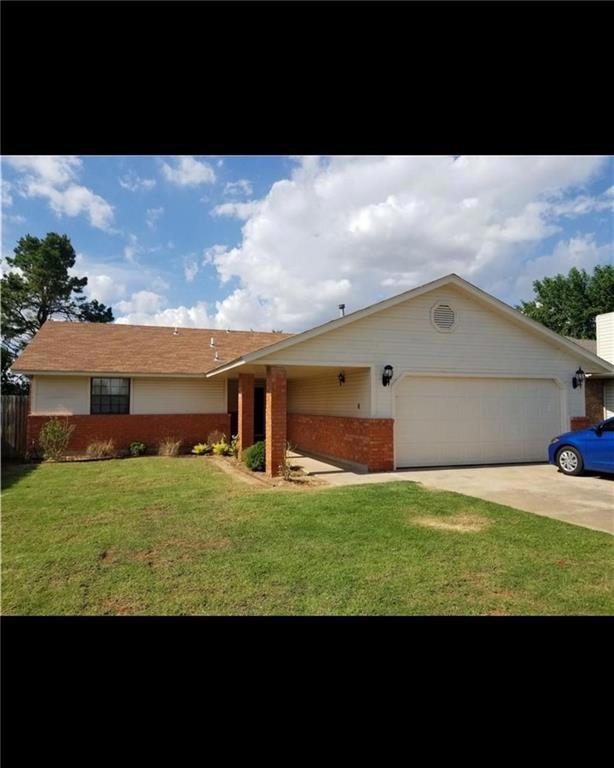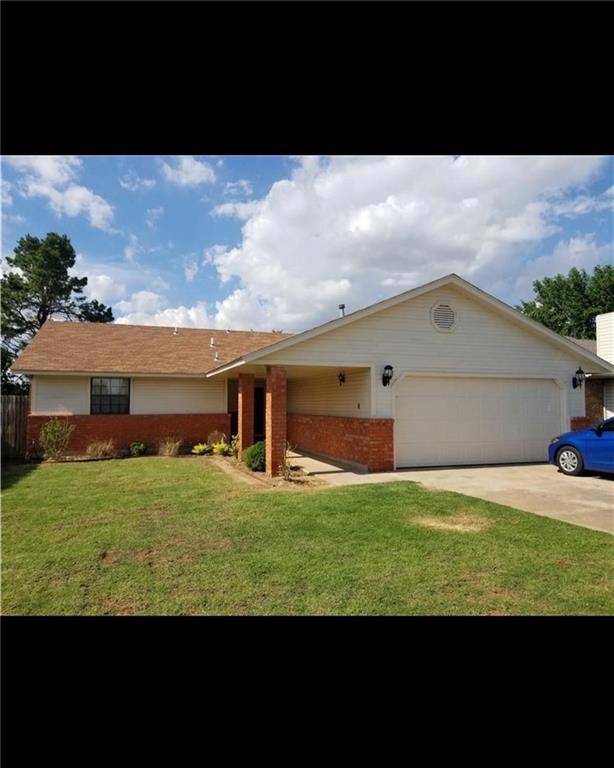
927 W Ridgehaven Way Mustang, OK 73064
3
Beds
2
Baths
1,284
Sq Ft
7,200
Sq Ft Lot
Highlights
- Ranch Style House
- 2 Car Attached Garage
- Central Heating and Cooling System
- Mustang Lakehoma Elementary School Rated A-
- Interior Lot
About This Home
As of August 2022Added to MLS for comps/records. Property was sold prior to listing.
Home Details
Home Type
- Single Family
Est. Annual Taxes
- $2,036
Year Built
- Built in 1984
Lot Details
- 7,200 Sq Ft Lot
- Interior Lot
Parking
- 2 Car Attached Garage
Home Design
- 1,284 Sq Ft Home
- Ranch Style House
- Slab Foundation
- Brick Frame
- Composition Roof
Bedrooms and Bathrooms
- 3 Bedrooms
- 2 Full Bathrooms
Schools
- Mustang Centennial Elementary School
- Canyon Ridge IES Middle School
- Mustang High School
Utilities
- Central Heating and Cooling System
Listing and Financial Details
- Legal Lot and Block 2 / 10
Ownership History
Date
Name
Owned For
Owner Type
Purchase Details
Listed on
Jun 24, 2022
Closed on
Aug 9, 2022
Sold by
Collins Jason E and Collins Dawn
Bought by
Johnson Forrest C
Seller's Agent
Jordan Amaya
Leonard Realty
Buyer's Agent
Jordan Amaya
Leonard Realty
List Price
$170,000
Sold Price
$178,000
Premium/Discount to List
$8,000
4.71%
Current Estimated Value
Home Financials for this Owner
Home Financials are based on the most recent Mortgage that was taken out on this home.
Estimated Appreciation
$16,577
Avg. Annual Appreciation
2.62%
Original Mortgage
$174,775
Outstanding Balance
$168,425
Interest Rate
5.7%
Mortgage Type
FHA
Estimated Equity
$24,000
Purchase Details
Closed on
Oct 7, 2019
Sold by
Collins Donald G
Bought by
Collins Donald G and Collins Jason E
Purchase Details
Listed on
Jun 2, 2019
Closed on
Jul 22, 2019
Sold by
Rose Brian S
Bought by
Collins Donald G
Seller's Agent
Deana Alvarado
eXp Realty, LLC
Buyer's Agent
Kerri Rexroad
Your Property Stop Real Estate
List Price
$135,000
Sold Price
$129,900
Premium/Discount to List
-$5,100
-3.78%
Home Financials for this Owner
Home Financials are based on the most recent Mortgage that was taken out on this home.
Avg. Annual Appreciation
6.71%
Original Mortgage
$125,564
Interest Rate
4.5%
Mortgage Type
FHA
Purchase Details
Closed on
Mar 30, 2012
Sold by
Groves Family Revocable Trust
Bought by
Rose Brian S
Home Financials for this Owner
Home Financials are based on the most recent Mortgage that was taken out on this home.
Original Mortgage
$97,970
Interest Rate
3.75%
Mortgage Type
FHA
Purchase Details
Closed on
Nov 20, 1998
Sold by
Turner Jim R
Purchase Details
Closed on
Sep 11, 1997
Sold by
Loftis Jack
Similar Homes in Mustang, OK
Create a Home Valuation Report for This Property
The Home Valuation Report is an in-depth analysis detailing your home's value as well as a comparison with similar homes in the area
Home Values in the Area
Average Home Value in this Area
Purchase History
| Date | Type | Sale Price | Title Company |
|---|---|---|---|
| Warranty Deed | $178,000 | Chicago Title | |
| Interfamily Deed Transfer | -- | None Available | |
| Warranty Deed | $130,000 | Oklahoma City Abstract & Ttl | |
| Warranty Deed | $105,000 | Ort | |
| Warranty Deed | $64,000 | -- | |
| Warranty Deed | -- | -- |
Source: Public Records
Mortgage History
| Date | Status | Loan Amount | Loan Type |
|---|---|---|---|
| Open | $174,775 | FHA | |
| Previous Owner | $125,564 | FHA | |
| Previous Owner | $97,970 | FHA |
Source: Public Records
Property History
| Date | Event | Price | Change | Sq Ft Price |
|---|---|---|---|---|
| 08/05/2022 08/05/22 | Sold | $178,000 | +4.7% | $139 / Sq Ft |
| 07/02/2022 07/02/22 | Pending | -- | -- | -- |
| 06/24/2022 06/24/22 | For Sale | $170,000 | +30.9% | $132 / Sq Ft |
| 07/22/2019 07/22/19 | Sold | $129,900 | 0.0% | $101 / Sq Ft |
| 06/19/2019 06/19/19 | Pending | -- | -- | -- |
| 06/17/2019 06/17/19 | Price Changed | $129,900 | -3.8% | $101 / Sq Ft |
| 06/02/2019 06/02/19 | For Sale | $135,000 | -- | $105 / Sq Ft |
Source: MLSOK
Tax History Compared to Growth
Tax History
| Year | Tax Paid | Tax Assessment Tax Assessment Total Assessment is a certain percentage of the fair market value that is determined by local assessors to be the total taxable value of land and additions on the property. | Land | Improvement |
|---|---|---|---|---|
| 2024 | $2,036 | $20,033 | $4,020 | $16,013 |
| 2023 | $2,036 | $20,405 | $4,020 | $16,385 |
| 2022 | $1,413 | $14,998 | $3,241 | $11,757 |
| 2021 | $1,375 | $14,561 | $3,059 | $11,502 |
| 2020 | $1,340 | $14,137 | $1,440 | $12,697 |
| 2019 | $1,239 | $12,149 | $1,440 | $10,709 |
| 2018 | $1,206 | $11,570 | $1,440 | $10,130 |
| 2017 | $1,135 | $11,019 | $1,440 | $9,579 |
| 2016 | $1,084 | $11,003 | $1,440 | $9,563 |
| 2015 | $904 | $9,995 | $1,440 | $8,555 |
| 2014 | $904 | $9,704 | $1,440 | $8,264 |
Source: Public Records
Agents Affiliated with this Home
-
J
Seller's Agent in 2022
Jordan Amaya
Leonard Realty
(405) 802-2181
2 in this area
62 Total Sales
-
D
Seller's Agent in 2019
Deana Alvarado
eXp Realty, LLC
-

Buyer's Agent in 2019
Kerri Rexroad
Your Property Stop Real Estate
(405) 410-5298
13 Total Sales
Map
Source: MLSOK
MLS Number: 1017944
APN: 090006680
Nearby Homes
- 1005 N Kirk Way
- 1033 W Ridgehaven Way
- 913 N Barn Hill Way
- 1408 N Golden Bell Way
- 809 W Cabillo Way
- 1208 W Flowering Peach Way
- 717 W Cabillo Way
- 1107 W Johnathan Way
- 704 N Geronimo Way
- 601 N Chisholm Trail Way
- 1308 W Harvard Way
- 712 N Cherokee Way
- 5900 Twin Fawn Trail
- 1316 W Harvard Way
- 501 N Cherokee Way
- 312 N Sam Houston
- 1107 W Windsor Way
- 1401 W Harvard Way
- 539 W Chickasaw Court Way
- 1243 W Huntington Way

