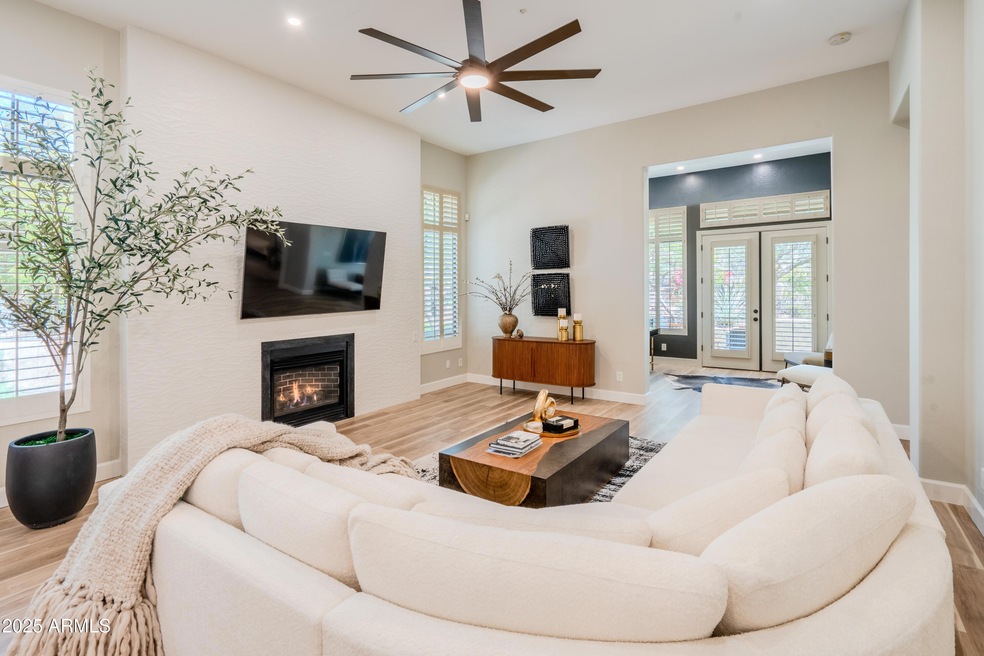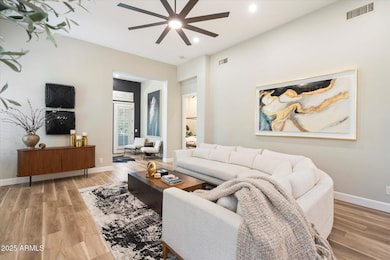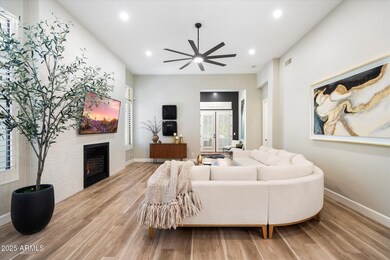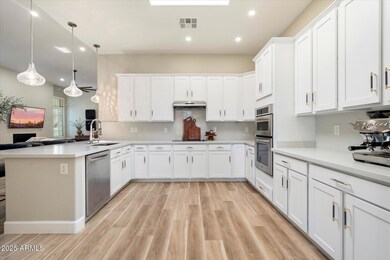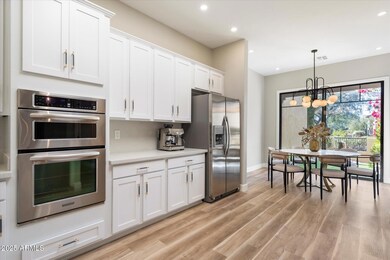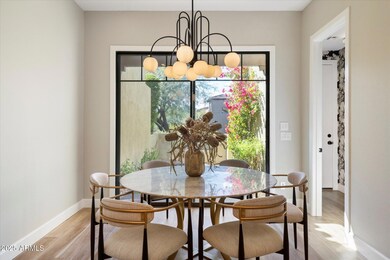
9270 E Thompson Peak Pkwy Unit 381 Scottsdale, AZ 85255
DC Ranch NeighborhoodHighlights
- Golf Course Community
- Fitness Center
- Santa Barbara Architecture
- Copper Ridge School Rated A
- Gated with Attendant
- End Unit
About This Home
As of May 2025Located behind the 24-hour guarded gates of the exclusive DC Ranch Country Club community, this beautifully remodeled, single-level home offers a seamless indoor/outdoor flow with multiple private patios to take in the serene surroundings. Greeted by soaring ceilings and abundant natural light, the open-concept floor plan includes a versatile office/den that can easily be converted into a third bedroom. The luxurious primary suite features a walk-in closet and a spa-like bathroom complete w/ dual vanities, a freestanding soaking tub, & a glass-enclosed shower. Access DC Ranch's main clubhouse, pool, fitness center, & over 50 miles of landscaped paths & trails, in addition to exclusive Columbia resident-only amenities just around the corner. Minutes to the infamous Market Street at DCR!
Last Agent to Sell the Property
Russ Lyon Sotheby's International Realty License #SA020586000 Listed on: 03/20/2025

Townhouse Details
Home Type
- Townhome
Est. Annual Taxes
- $4,211
Year Built
- Built in 2002
Lot Details
- 4,097 Sq Ft Lot
- End Unit
- 1 Common Wall
- Desert faces the front and back of the property
- Wrought Iron Fence
- Block Wall Fence
- Artificial Turf
- Sprinklers on Timer
- Private Yard
HOA Fees
Parking
- 2 Car Direct Access Garage
- Garage Door Opener
Home Design
- Santa Barbara Architecture
- Wood Frame Construction
- Tile Roof
- Foam Roof
- Stucco
Interior Spaces
- 2,037 Sq Ft Home
- 1-Story Property
- Ceiling height of 9 feet or more
- Skylights
- Gas Fireplace
- Double Pane Windows
- Roller Shields
- Family Room with Fireplace
- Vinyl Flooring
- Security System Owned
Kitchen
- Kitchen Updated in 2025
- Eat-In Kitchen
- Breakfast Bar
- Electric Cooktop
- Built-In Microwave
- Kitchen Island
Bedrooms and Bathrooms
- 2 Bedrooms
- Primary Bathroom is a Full Bathroom
- 2 Bathrooms
- Dual Vanity Sinks in Primary Bathroom
- Bathtub With Separate Shower Stall
Schools
- Copper Ridge Elementary And Middle School
- Chaparral High School
Utilities
- Central Air
- Heating System Uses Natural Gas
- High Speed Internet
- Cable TV Available
Additional Features
- No Interior Steps
- Covered Patio or Porch
Listing and Financial Details
- Tax Lot 381
- Assessor Parcel Number 217-62-967
Community Details
Overview
- Association fees include roof repair, ground maintenance, street maintenance, front yard maint, trash, maintenance exterior
- City Property Mgmt Association, Phone Number (602) 437-4777
- DC Ranch Association, Phone Number (480) 513-1500
- Association Phone (480) 513-1500
- Built by Columbia
- DC Ranch Subdivision
Recreation
- Golf Course Community
- Tennis Courts
- Pickleball Courts
- Community Playground
- Fitness Center
- Heated Community Pool
- Community Spa
- Bike Trail
Additional Features
- Recreation Room
- Gated with Attendant
Ownership History
Purchase Details
Purchase Details
Home Financials for this Owner
Home Financials are based on the most recent Mortgage that was taken out on this home.Purchase Details
Home Financials for this Owner
Home Financials are based on the most recent Mortgage that was taken out on this home.Purchase Details
Purchase Details
Home Financials for this Owner
Home Financials are based on the most recent Mortgage that was taken out on this home.Purchase Details
Home Financials for this Owner
Home Financials are based on the most recent Mortgage that was taken out on this home.Purchase Details
Purchase Details
Home Financials for this Owner
Home Financials are based on the most recent Mortgage that was taken out on this home.Purchase Details
Purchase Details
Purchase Details
Home Financials for this Owner
Home Financials are based on the most recent Mortgage that was taken out on this home.Purchase Details
Home Financials for this Owner
Home Financials are based on the most recent Mortgage that was taken out on this home.Similar Homes in Scottsdale, AZ
Home Values in the Area
Average Home Value in this Area
Purchase History
| Date | Type | Sale Price | Title Company |
|---|---|---|---|
| Special Warranty Deed | -- | Professional Escrow Services | |
| Warranty Deed | $1,100,000 | Arizona Premier Title | |
| Warranty Deed | $1,100,000 | Arizona Premier Title | |
| Special Warranty Deed | -- | -- | |
| Special Warranty Deed | -- | -- | |
| Warranty Deed | $860,000 | Premier Title | |
| Interfamily Deed Transfer | -- | None Available | |
| Deed | $582,000 | -- | |
| Cash Sale Deed | $690,000 | First American Title Ins Co | |
| Cash Sale Deed | $390,000 | Lawyers Title Of Arizona Inc | |
| Warranty Deed | $310,000 | -- | |
| Warranty Deed | $308,135 | Lawyers Title Of Arizona Inc |
Mortgage History
| Date | Status | Loan Amount | Loan Type |
|---|---|---|---|
| Previous Owner | $727,000 | New Conventional | |
| Previous Owner | $727,000 | New Conventional | |
| Previous Owner | $516,000 | New Conventional | |
| Previous Owner | $424,000 | No Value Available | |
| Previous Owner | -- | No Value Available | |
| Previous Owner | $248,000 | New Conventional | |
| Previous Owner | $240,000 | New Conventional |
Property History
| Date | Event | Price | Change | Sq Ft Price |
|---|---|---|---|---|
| 05/06/2025 05/06/25 | Sold | $1,215,000 | -2.8% | $596 / Sq Ft |
| 03/20/2025 03/20/25 | For Sale | $1,250,000 | +13.6% | $614 / Sq Ft |
| 05/24/2023 05/24/23 | Sold | $1,100,000 | -4.3% | $540 / Sq Ft |
| 04/17/2023 04/17/23 | Pending | -- | -- | -- |
| 04/12/2023 04/12/23 | Price Changed | $1,149,000 | -2.2% | $564 / Sq Ft |
| 03/29/2023 03/29/23 | Price Changed | $1,175,000 | -2.1% | $577 / Sq Ft |
| 03/17/2023 03/17/23 | For Sale | $1,200,000 | +9.1% | $589 / Sq Ft |
| 03/17/2023 03/17/23 | Off Market | $1,100,000 | -- | -- |
| 10/06/2022 10/06/22 | Sold | $860,000 | -4.4% | $422 / Sq Ft |
| 08/24/2022 08/24/22 | Price Changed | $900,000 | -10.0% | $442 / Sq Ft |
| 08/08/2022 08/08/22 | For Sale | $1,000,000 | +71.8% | $491 / Sq Ft |
| 04/17/2017 04/17/17 | Sold | $582,000 | -5.4% | $286 / Sq Ft |
| 03/19/2017 03/19/17 | Pending | -- | -- | -- |
| 02/22/2017 02/22/17 | For Sale | $615,000 | -- | $302 / Sq Ft |
Tax History Compared to Growth
Tax History
| Year | Tax Paid | Tax Assessment Tax Assessment Total Assessment is a certain percentage of the fair market value that is determined by local assessors to be the total taxable value of land and additions on the property. | Land | Improvement |
|---|---|---|---|---|
| 2025 | $4,211 | $58,837 | -- | -- |
| 2024 | $4,111 | $38,304 | -- | -- |
| 2023 | $4,111 | $64,000 | $12,800 | $51,200 |
| 2022 | $3,303 | $52,400 | $10,480 | $41,920 |
| 2021 | $3,567 | $51,010 | $10,200 | $40,810 |
| 2020 | $3,537 | $46,100 | $9,220 | $36,880 |
| 2019 | $3,478 | $46,580 | $9,310 | $37,270 |
| 2018 | $3,405 | $45,120 | $9,020 | $36,100 |
| 2017 | $3,224 | $45,120 | $9,020 | $36,100 |
| 2016 | $3,656 | $44,710 | $8,940 | $35,770 |
| 2015 | $3,529 | $39,200 | $7,840 | $31,360 |
Agents Affiliated with this Home
-
Cionne McCarthy

Seller's Agent in 2025
Cionne McCarthy
Russ Lyon Sotheby's International Realty
(602) 619-4550
1 in this area
92 Total Sales
-
Courtney Isabell
C
Seller Co-Listing Agent in 2025
Courtney Isabell
Russ Lyon Sotheby's International Realty
(480) 287-5200
2 in this area
36 Total Sales
-
Cathy Hotchkiss

Buyer's Agent in 2025
Cathy Hotchkiss
RE/MAX
(480) 236-3336
17 in this area
33 Total Sales
-
Barry Van Patten

Seller's Agent in 2022
Barry Van Patten
Russ Lyon Sotheby's International Realty
(480) 202-2413
12 in this area
37 Total Sales
-
Virginia Van Patten

Seller Co-Listing Agent in 2022
Virginia Van Patten
Russ Lyon Sotheby's International Realty
(602) 625-6455
11 in this area
28 Total Sales
-
Marnie Rosenthal

Buyer's Agent in 2022
Marnie Rosenthal
Compass
(480) 298-2971
23 in this area
69 Total Sales
Map
Source: Arizona Regional Multiple Listing Service (ARMLS)
MLS Number: 6836843
APN: 217-62-967
- 20704 N 90th Place Unit 1012
- 20704 N 90th Place Unit 1015
- 20750 N 87th St Unit 2032
- 20750 N 87th St Unit 1005
- 20750 N 87th St Unit 2139
- 20750 N 87th St Unit 2062
- 20750 N 87th St Unit 2103
- 20750 N 87th St Unit 2115
- 20750 N 87th St Unit 1024
- 20750 N 87th St Unit 2038
- 20801 N 90th Place Unit 169
- 20801 N 90th Place Unit 242
- 9290 E Thompson Peak Pkwy Unit 110
- 9290 E Thompson Peak Pkwy Unit 463
- 9290 E Thompson Peak Pkwy Unit 153
- 9290 E Thompson Peak Pkwy Unit 401
- 9290 E Thompson Peak Pkwy Unit 470
- 9290 E Thompson Peak Pkwy Unit 444
- 9290 E Thompson Peak Pkwy Unit 422
- 8934 E Rusty Spur Place
