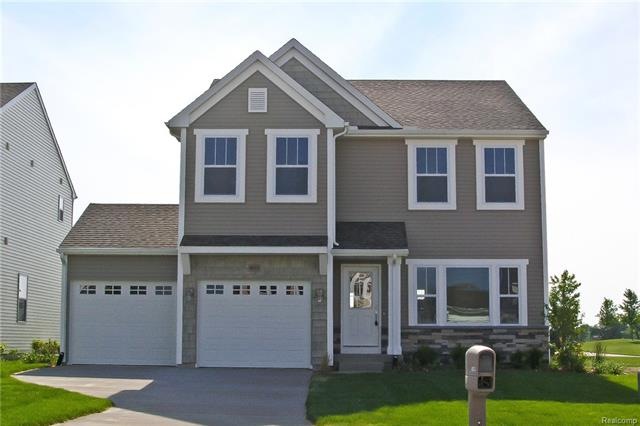
$230,000
- 4 Beds
- 2 Baths
- 1,614 Sq Ft
- 418 S Washington St
- Ypsilanti, MI
This spacious and well-maintained 4-bedroom, 2-bathroom home is move-in ready and offers a functional layout in a prime Ypsilanti location. With one bedroom on the first floor and three upstairs, along with a full bathroom on each level, this home provides both comfort and convenience. The upstairs common area is perfect for a second living space, home office, or playroom. The property features a
Tanya Hill Epique Realty
