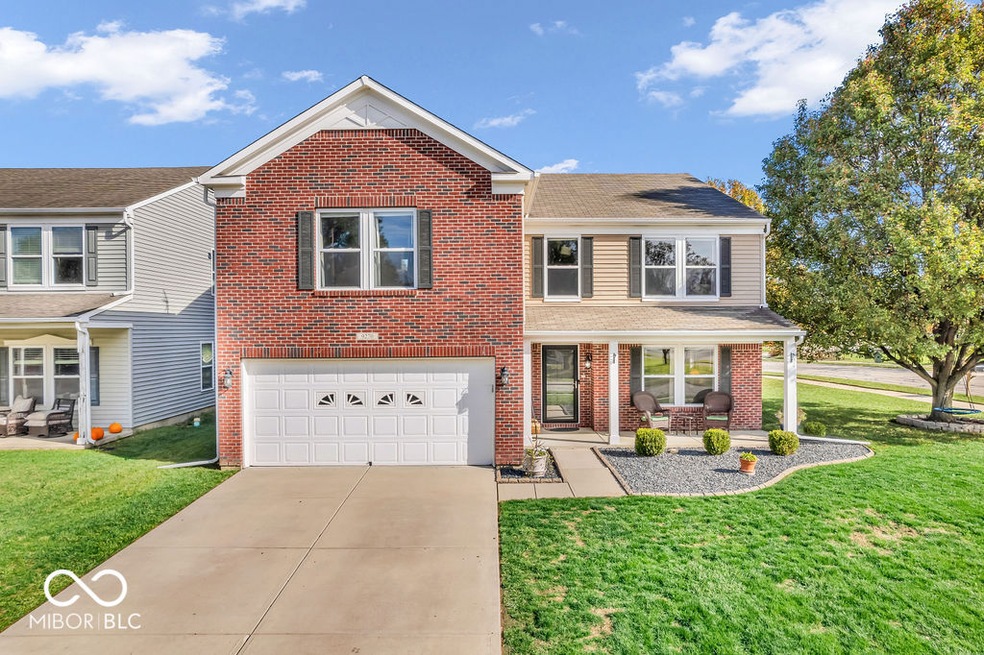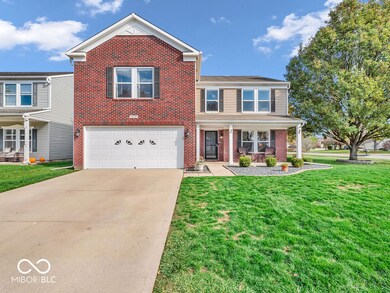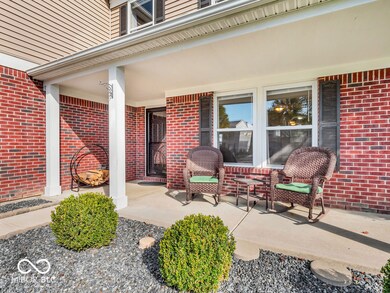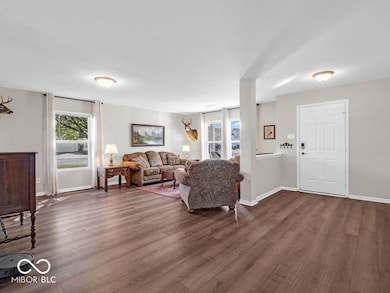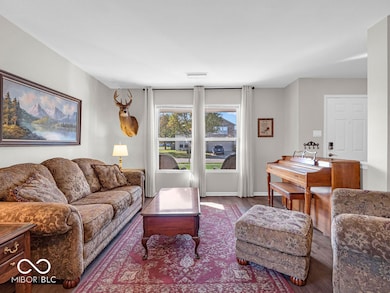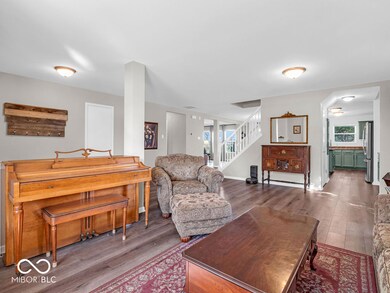
9270 W Dockside Cir Pendleton, IN 46064
Highlights
- Mature Trees
- Deck
- Corner Lot
- Clubhouse
- Traditional Architecture
- Covered patio or porch
About This Home
As of February 2025You will love this open concept with plenty of natural light and a MASSIVE loft. This perfect home boasts a 2nd floor laundry room, three living rooms, fireplace, and a flex room that can be used as a gym, an office, or a 5th bedroom. The grand master suite includes custom California Closets in the master walk-in, a garden tub, semi-private water closet, dual sinks, and a sitting area right in the bathroom! The master bedroom comfortably holds a couch and an office in addition to your large bedroom suit. The 1st floor gym could be an office or a 5th bedroom! The kitchen is spacious and cabinets have just been painted in Sherwin Williams color of the year - Evergreen Fog, and fitted with soft-close hinges and heavy duty brushed nickel hardware. The island top is a brand new acacia butcher block, naturally stained and sealed for food grade safe preparation. The entire ground floor is floored in a neutral gray/brown luxury vinyl plank and all walls and trim have been recently painted with all Sherwin products. All new ceiling fans with dual color blade options. The large corner lot sits in front of green common space making the yard feel expansive and is protected with an underground invisible fence for your pet. Safe walking and biking trails are directly connected to the home's sidewalk, and the home is nestled just inside the quiet entrance of the sought-after Summerlake neighborhood. You can see the Club House, sports complex and pool area from the front porch. The porch is shaded in the morning and the back deck is shaded in the evenings. Enjoy evenings with mature trees and an in-ground fire pit. It's near everything Pendleton, Fishers, Fortville and Ingalls. 5 min from Lapel, & 15 min from Indy, McCordsville, Noblesville & Anderson. Within 5 min of all highways in Cen Indiana (I-69, sR-13, SR-36, SR-38, SR-67, Pendleton Pike). South Madison Community Schools (Pendleton).
Last Agent to Sell the Property
F.C. Tucker Company Brokerage Email: chas@c21scheetz.com License #RB21001081 Listed on: 11/12/2024

Home Details
Home Type
- Single Family
Est. Annual Taxes
- $2,586
Year Built
- Built in 2007
Lot Details
- 7,168 Sq Ft Lot
- Corner Lot
- Mature Trees
HOA Fees
- $38 Monthly HOA Fees
Parking
- 2 Car Attached Garage
Home Design
- Traditional Architecture
- Brick Exterior Construction
- Slab Foundation
- Vinyl Construction Material
Interior Spaces
- 2-Story Property
- Gas Log Fireplace
- Vinyl Clad Windows
- Window Screens
- Entrance Foyer
- Great Room with Fireplace
- Breakfast Room
- Attic Access Panel
- Fire and Smoke Detector
- Laundry on upper level
Kitchen
- Eat-In Kitchen
- Electric Cooktop
- Built-In Microwave
- Dishwasher
- Kitchen Island
- Disposal
Flooring
- Carpet
- Vinyl
Bedrooms and Bathrooms
- 4 Bedrooms
- Walk-In Closet
Outdoor Features
- Deck
- Covered patio or porch
Utilities
- Forced Air Heating System
- Heating System Uses Gas
- Gas Water Heater
Listing and Financial Details
- Legal Lot and Block L1 / 1
- Assessor Parcel Number 481528102004000014
- Seller Concessions Offered
Community Details
Overview
- Association fees include clubhouse, parkplayground, management, snow removal, tennis court(s)
- Association Phone (317) 253-1401
- Summerlake At Summerbrook Subdivision
- Property managed by Ardsley Management
Amenities
- Clubhouse
Ownership History
Purchase Details
Home Financials for this Owner
Home Financials are based on the most recent Mortgage that was taken out on this home.Purchase Details
Purchase Details
Home Financials for this Owner
Home Financials are based on the most recent Mortgage that was taken out on this home.Similar Homes in Pendleton, IN
Home Values in the Area
Average Home Value in this Area
Purchase History
| Date | Type | Sale Price | Title Company |
|---|---|---|---|
| Warranty Deed | -- | None Listed On Document | |
| Sheriffs Deed | $155,500 | None Available | |
| Warranty Deed | -- | -- |
Mortgage History
| Date | Status | Loan Amount | Loan Type |
|---|---|---|---|
| Open | $333,841 | FHA | |
| Previous Owner | $179,887 | New Conventional | |
| Previous Owner | $201,275 | New Conventional | |
| Previous Owner | $42,611 | FHA | |
| Previous Owner | $171,736 | FHA | |
| Previous Owner | $708,000 | Purchase Money Mortgage |
Property History
| Date | Event | Price | Change | Sq Ft Price |
|---|---|---|---|---|
| 02/07/2025 02/07/25 | Sold | $340,000 | -1.4% | $103 / Sq Ft |
| 01/14/2025 01/14/25 | Pending | -- | -- | -- |
| 12/30/2024 12/30/24 | For Sale | $345,000 | 0.0% | $105 / Sq Ft |
| 11/20/2024 11/20/24 | Pending | -- | -- | -- |
| 11/12/2024 11/12/24 | For Sale | $345,000 | +66.3% | $105 / Sq Ft |
| 12/19/2019 12/19/19 | Sold | $207,500 | -1.1% | $63 / Sq Ft |
| 11/24/2019 11/24/19 | Pending | -- | -- | -- |
| 11/22/2019 11/22/19 | For Sale | $209,900 | -- | $64 / Sq Ft |
Tax History Compared to Growth
Tax History
| Year | Tax Paid | Tax Assessment Tax Assessment Total Assessment is a certain percentage of the fair market value that is determined by local assessors to be the total taxable value of land and additions on the property. | Land | Improvement |
|---|---|---|---|---|
| 2024 | $2,691 | $279,000 | $43,700 | $235,300 |
| 2023 | $2,585 | $258,500 | $41,600 | $216,900 |
| 2022 | $2,432 | $245,400 | $39,900 | $205,500 |
| 2021 | $2,068 | $216,900 | $37,600 | $179,300 |
| 2020 | $2,098 | $209,800 | $24,000 | $185,800 |
| 2019 | $2,010 | $201,000 | $24,000 | $177,000 |
| 2018 | $1,820 | $180,000 | $24,000 | $156,000 |
| 2017 | $1,802 | $180,200 | $24,000 | $156,200 |
| 2016 | $1,802 | $178,200 | $23,600 | $154,600 |
| 2014 | $1,618 | $161,800 | $20,800 | $141,000 |
| 2013 | $1,618 | $158,100 | $20,800 | $137,300 |
Agents Affiliated with this Home
-

Seller's Agent in 2025
Chas Schaffernoth
F.C. Tucker Company
(317) 975-1523
1 in this area
69 Total Sales
-
K
Buyer's Agent in 2025
Kylee Glyn
Trueblood Real Estate
(317) 503-8866
2 in this area
20 Total Sales
-

Seller's Agent in 2019
Diane Stailey
Diane Stailey
(317) 502-0299
2 Total Sales
-
H
Buyer's Agent in 2019
Heather Upton
Keller Williams Indy Metro NE
Map
Source: MIBOR Broker Listing Cooperative®
MLS Number: 22009979
APN: 48-15-28-102-004.000-014
- 8193 S Firefly Dr
- 6397 S State Road 13
- 9118 Larson Dr
- 9432 Larson Dr
- 9497 W Stargazer Dr
- 8547 Winton Place
- 9855 Oakmont Dr E
- 9701 W Constellation Dr
- 8623 Lester Place
- 8522 Hulton Rd
- 9858 Bryce Blvd
- 9846 Zion Way
- 8690 Lester Place
- 9309 Kellner St
- 9853 Olympic Blvd
- 9804 Canyon Ln
- 13456 Ravenswood Trail
- 9369 Casey Rd
- 16573 Grappa Trail
- 13427 Merryvale St
