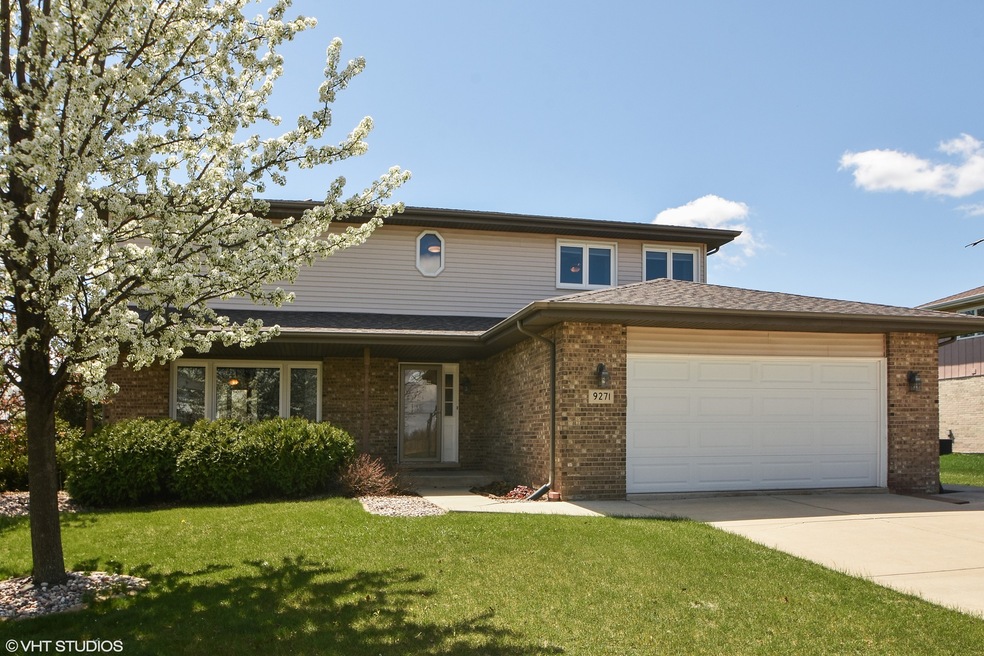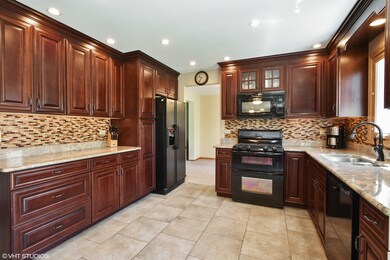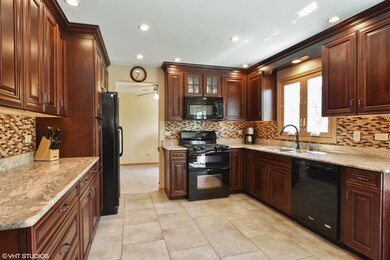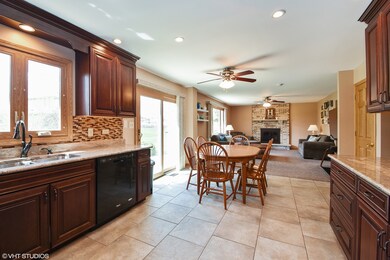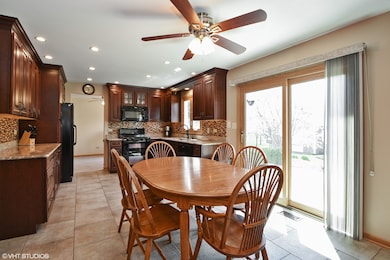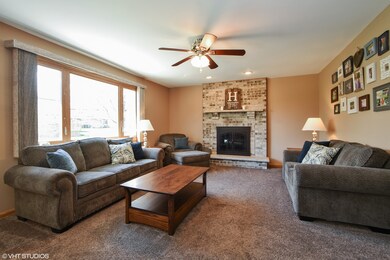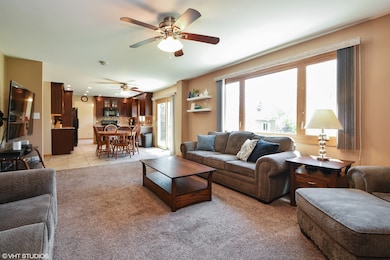
9271 Birch Ave Mokena, IL 60448
Arbury Hills NeighborhoodHighlights
- Recreation Room
- Walk-In Pantry
- Brick Porch or Patio
- Arbury Hills Elementary School Rated A-
- Double Oven
- 4-minute walk to Hecht Park
About This Home
As of August 2025COMPLETELY UPDATED 2 STORY W/FULL FINISHED BASEMENT!! 4BR/2 FULL BATHS/2 HALF BATHS. Gorgeous remodeled eat in kitchen w/cherry cabinets (self-closing drawers), recessed lighting, under-counter lights, granite counters, designer glass tile back splash. All 4 BR's on 2nd floor. 17K Whole house generator, never be without power again!! Within last 8 years, brand new arch. roof, wood grain vinyl windows, high efficiency furn./central air, kitchen appliances, sump pump, washer/dryer. All big ticket items already replaced!! Entire 1st & 2nd floor repainted & brand new family room carpet 2016. Huge 24'x26' finished basement w/half bath/lge. storage rm. Master BR has 8'x10' walk in closet. Serene backyard boasts 15'x20' paver brick patio, fire pit & 12'x12' shed w/electric. Glass block bsmt. windows w/ventilation. Cabinets on wall in 2.5 car garage. Walk to Hecht Park-baseball fields, tennis/basketball courts, playground, climbing wall. Minutes from Metra, I-80, shopping, dining, schools.
Last Agent to Sell the Property
Debra Dvorak
Century 21 Kroll Realty License #475122741 Listed on: 05/05/2018

Home Details
Home Type
- Single Family
Est. Annual Taxes
- $11,082
Year Built
- 1991
Parking
- Attached Garage
- Garage Door Opener
- Driveway
- Parking Included in Price
- Garage Is Owned
Home Design
- Brick Exterior Construction
- Slab Foundation
- Asphalt Shingled Roof
- Vinyl Siding
Interior Spaces
- Attached Fireplace Door
- Gas Log Fireplace
- Entrance Foyer
- Recreation Room
- Storage Room
- Storm Screens
Kitchen
- Breakfast Bar
- Walk-In Pantry
- Double Oven
- Microwave
- Dishwasher
Bedrooms and Bathrooms
- Walk-In Closet
- Primary Bathroom is a Full Bathroom
Laundry
- Laundry on main level
- Dryer
- Washer
Finished Basement
- Basement Fills Entire Space Under The House
- Finished Basement Bathroom
Outdoor Features
- Brick Porch or Patio
Utilities
- Forced Air Heating and Cooling System
- Heating System Uses Gas
- Lake Michigan Water
Listing and Financial Details
- Homeowner Tax Exemptions
- $5,000 Seller Concession
Ownership History
Purchase Details
Home Financials for this Owner
Home Financials are based on the most recent Mortgage that was taken out on this home.Purchase Details
Home Financials for this Owner
Home Financials are based on the most recent Mortgage that was taken out on this home.Purchase Details
Home Financials for this Owner
Home Financials are based on the most recent Mortgage that was taken out on this home.Similar Homes in Mokena, IL
Home Values in the Area
Average Home Value in this Area
Purchase History
| Date | Type | Sale Price | Title Company |
|---|---|---|---|
| Warranty Deed | $349,500 | First American Title | |
| Warranty Deed | $327,500 | Baird & Warner Title Svcs In | |
| Warranty Deed | $182,000 | Chicago Title Insurance Co |
Mortgage History
| Date | Status | Loan Amount | Loan Type |
|---|---|---|---|
| Open | $329,000 | Balloon | |
| Closed | $343,169 | FHA | |
| Previous Owner | $327,500 | VA | |
| Previous Owner | $175,000 | New Conventional | |
| Previous Owner | $125,000 | Credit Line Revolving | |
| Previous Owner | $61,000 | Credit Line Revolving | |
| Previous Owner | $182,000 | Unknown | |
| Previous Owner | $184,500 | Unknown | |
| Previous Owner | $50,000 | Credit Line Revolving | |
| Previous Owner | $163,400 | No Value Available |
Property History
| Date | Event | Price | Change | Sq Ft Price |
|---|---|---|---|---|
| 08/27/2025 08/27/25 | Sold | $512,500 | -1.4% | $190 / Sq Ft |
| 07/17/2025 07/17/25 | For Sale | $520,000 | +48.8% | $193 / Sq Ft |
| 08/07/2018 08/07/18 | Sold | $349,500 | 0.0% | $128 / Sq Ft |
| 08/05/2018 08/05/18 | Off Market | $349,500 | -- | -- |
| 06/15/2018 06/15/18 | Pending | -- | -- | -- |
| 06/11/2018 06/11/18 | Price Changed | $349,500 | -0.1% | $128 / Sq Ft |
| 05/25/2018 05/25/18 | Price Changed | $349,900 | -1.4% | $128 / Sq Ft |
| 05/11/2018 05/11/18 | Price Changed | $354,900 | -2.7% | $129 / Sq Ft |
| 05/05/2018 05/05/18 | For Sale | $364,900 | +11.4% | $133 / Sq Ft |
| 07/09/2015 07/09/15 | Sold | $327,500 | -0.7% | $119 / Sq Ft |
| 05/22/2015 05/22/15 | Pending | -- | -- | -- |
| 05/19/2015 05/19/15 | Price Changed | $329,898 | -2.9% | $120 / Sq Ft |
| 05/06/2015 05/06/15 | For Sale | $339,898 | 0.0% | $124 / Sq Ft |
| 04/29/2015 04/29/15 | Pending | -- | -- | -- |
| 04/22/2015 04/22/15 | For Sale | $339,898 | -- | $124 / Sq Ft |
Tax History Compared to Growth
Tax History
| Year | Tax Paid | Tax Assessment Tax Assessment Total Assessment is a certain percentage of the fair market value that is determined by local assessors to be the total taxable value of land and additions on the property. | Land | Improvement |
|---|---|---|---|---|
| 2023 | $11,082 | $142,228 | $19,731 | $122,497 |
| 2022 | $9,423 | $129,546 | $17,972 | $111,574 |
| 2021 | $8,714 | $99,530 | $16,814 | $82,716 |
| 2020 | $8,502 | $96,725 | $16,340 | $80,385 |
| 2019 | $8,220 | $94,137 | $15,903 | $78,234 |
| 2018 | $7,931 | $91,431 | $15,446 | $75,985 |
| 2017 | $7,759 | $89,296 | $15,085 | $74,211 |
| 2016 | $7,520 | $86,235 | $14,568 | $71,667 |
| 2015 | $7,045 | $83,198 | $14,055 | $69,143 |
| 2014 | $7,045 | $82,619 | $13,957 | $68,662 |
| 2013 | $7,045 | $83,690 | $14,138 | $69,552 |
Agents Affiliated with this Home
-
Denise Foote

Seller's Agent in 2025
Denise Foote
Baird Warner
(708) 203-1131
1 in this area
135 Total Sales
-
Spencer Foote

Seller Co-Listing Agent in 2025
Spencer Foote
Baird Warner
(708) 205-9009
1 in this area
29 Total Sales
-
Matthew Ochoa
M
Buyer's Agent in 2025
Matthew Ochoa
Baird Warner
(708) 460-1400
1 in this area
7 Total Sales
-
D
Seller's Agent in 2018
Debra Dvorak
Century 21 Kroll Realty
-
Dan Vainisi

Seller's Agent in 2015
Dan Vainisi
RE/MAX
(708) 717-9565
1 in this area
85 Total Sales
Map
Source: Midwest Real Estate Data (MRED)
MLS Number: MRD09940268
APN: 19-09-10-115-011
- 9301 Birch Ave
- 19407 Cherry St
- 19535 Sycamore St
- 19300 S La Grange Rd
- 8803 Willow Ln Unit MODEL
- 19501 Waterford Ln
- 19504 Waterford Ln
- 19503 Waterford Ln
- 19099 Hickory Creek Dr
- 19502 Tramore Ln
- 9223 W Huntington Ct
- 191 S 88th Ave
- 19060 Everett Blvd
- 19341 Cormoy Ln
- 9820 Giles Dr Unit 1A
- 9702 Chelsea Place
- 19558 Cambridge Dr
- 20032 Waterview Trail
- 20042 Brendan St
- 9860 Stafford Ct
