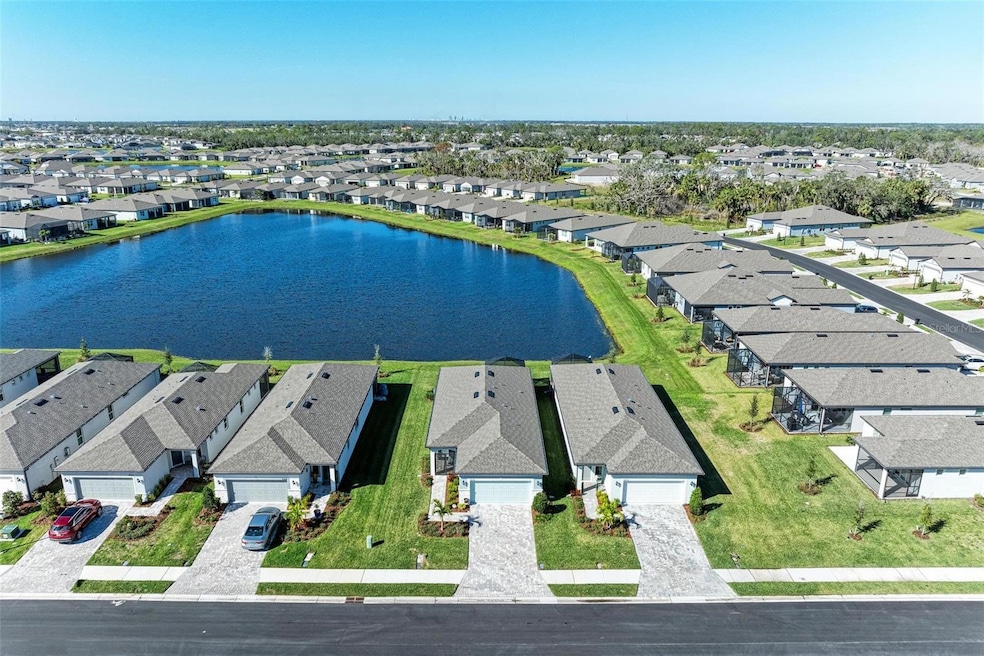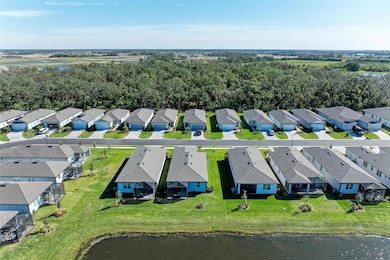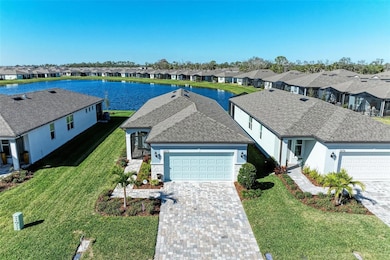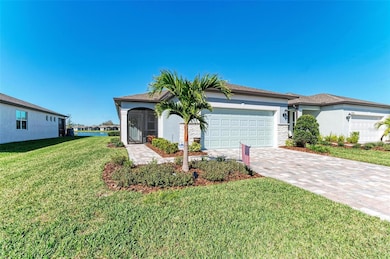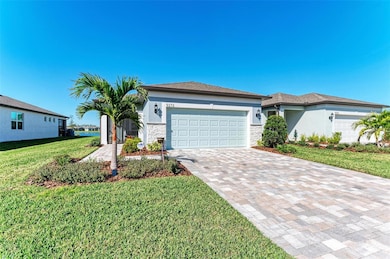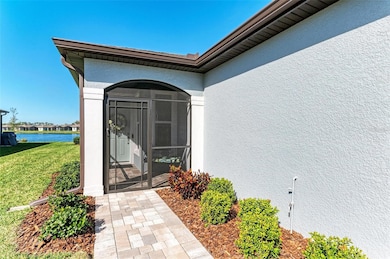
9272 Ballaster Pointe Loop Parrish, FL 34219
East Ellenton NeighborhoodEstimated payment $2,792/month
Highlights
- Fitness Center
- Gated Community
- Open Floorplan
- Active Adult
- Lake View
- Clubhouse
About This Home
Buy your dream home! Dynamic 55 and over gated community with never ending fun. Enjoy participating in numerous activities and clubs. Amazing community center with a state-of-the-art gym, craft room, library and more. Luxurious pool offers lap lanes, water aerobics, and volley ball. Convenient on-site restaurant with a bar. Area boasts local restaurants, grocery stores and entertainment right outside the gates. Close to 75 and 275 in Parrish. Come and see this custom built 2 year old Compass model offering two bedrooms and two full baths, each with a shower. Home was built with full security system, whole house water filtration system and smart thermostat. The flex room has a hard wire internet connection with internet waypoints in the ceilings to ensure great internet coverage. Custom designed kitchen with soft close white cabinets, gas cooktop, wall microwave and oven and quartz countertops. Undercounter lighting and pantry closet. Custom Levolor blinds throughout all rooms, including the patio door to the lania. The dining area and living area are decorated with Ballard curtain panels and Levolor plantation blinds. Vinyl gray floors throughout the home. Custom accent paint and crown molding in the living area. Bathrooms have upgraded tile floors and custom cab
Listing Agent
HOUWZER INC Brokerage Phone: 267-765-2080 License #3442630 Listed on: 10/29/2025

Home Details
Home Type
- Single Family
Est. Annual Taxes
- $1,227
Year Built
- Built in 2023
Lot Details
- 5,937 Sq Ft Lot
- West Facing Home
- Property is zoned PD-R
HOA Fees
- $378 Monthly HOA Fees
Parking
- 2 Car Attached Garage
Home Design
- Slab Foundation
- Shingle Roof
- Block Exterior
- Stucco
Interior Spaces
- 1,471 Sq Ft Home
- Open Floorplan
- Crown Molding
- Plantation Shutters
- Sliding Doors
- Combination Dining and Living Room
- Den
- Tile Flooring
- Lake Views
Kitchen
- Eat-In Kitchen
- Dinette
- Microwave
- Dishwasher
- Solid Surface Countertops
- Disposal
Bedrooms and Bathrooms
- 2 Bedrooms
- Walk-In Closet
- 2 Full Bathrooms
Laundry
- Laundry Room
- Gas Dryer Hookup
Home Security
- Storm Windows
- In Wall Pest System
Eco-Friendly Details
- Reclaimed Water Irrigation System
Schools
- Gene Witt Elementary School
- Buffalo Creek Middle School
- Parrish Community High School
Utilities
- Central Heating and Cooling System
- Thermostat
- Underground Utilities
- Natural Gas Connected
- Water Filtration System
- Tankless Water Heater
- Gas Water Heater
- Cable TV Available
Listing and Financial Details
- Visit Down Payment Resource Website
- Tax Lot 743
- Assessor Parcel Number 606253559
- $1,159 per year additional tax assessments
Community Details
Overview
- Active Adult
- Association fees include 24-Hour Guard, pool, ground maintenance, recreational facilities
- Delwebb Bayview Association, Phone Number (941) 277-5041
- North River Ranch Community
- Del Webb At Bayview Ph III Subdivision
- The community has rules related to deed restrictions, fencing, allowable golf cart usage in the community
Amenities
- Restaurant
- Clubhouse
- Community Mailbox
Recreation
- Tennis Courts
- Pickleball Courts
- Fitness Center
Security
- Security Guard
- Gated Community
Map
Home Values in the Area
Average Home Value in this Area
Tax History
| Year | Tax Paid | Tax Assessment Tax Assessment Total Assessment is a certain percentage of the fair market value that is determined by local assessors to be the total taxable value of land and additions on the property. | Land | Improvement |
|---|---|---|---|---|
| 2025 | $1,227 | $367,044 | -- | -- |
| 2024 | $1,227 | $356,700 | -- | -- |
| 2023 | $1,227 | $4,915 | $4,915 | -- |
Property History
| Date | Event | Price | List to Sale | Price per Sq Ft |
|---|---|---|---|---|
| 10/29/2025 10/29/25 | For Sale | $439,900 | -- | $299 / Sq Ft |
Purchase History
| Date | Type | Sale Price | Title Company |
|---|---|---|---|
| Special Warranty Deed | $499,200 | Pgp Title |
About the Listing Agent

Meet Dan Robinson: Elite Broker, Maximizing Value in Florida Real Estate
Dan Robinson brings nearly three decades of sales and negotiation expertise to Florida's real estate market, offering sellers premium service at just 1% listing commission. As a licensed Broker Associate with prestigious ABR (Accredited Buyer's Representative) and RSPS (Resort & Second-Property Specialist) certifications, Dan combines deep market knowledge with Houwzer's innovative approach to save clients thousands
Daniel's Other Listings
Source: Stellar MLS
MLS Number: O6355668
APN: 6062-5355-9
- 9434 Ballaster Pointe Loop
- 10622 Wynward Way
- 10619 Wynward Way
- 9028 Sunray Cove
- 9018 Sunray Cove
- 10419 Wynward Way
- 10049 Hidden Hammock Loop
- 10104 Hidden Hammock Loop
- 10108 Hidden Hammock Loop
- Teton Plan at Oakfield Trails - Oakfield Trails Traditional
- Siesta Plan at Oakfield Trails - Oakfield Trails Signature
- Duval Plan at Oakfield Trails - Oakfield Trails Traditional
- Collier Plan at Oakfield Trails - Oakfield Trails Traditional
- Griffin Plan at Oakfield Trails - Oakfield Trails Traditional
- Amelia Plan at Oakfield Trails - Oakfield Trails Signature
- Coquina Plan at Oakfield Trails - Oakfield Trails Signature
- Monroe Plan at Oakfield Trails - Oakfield Trails Traditional
- Brickell Plan at Oakfield Trails - Oakfield Trails Traditional
- Tuttle Plan at Oakfield Trails - Oakfield Trails Traditional
- Douglas Plan at Oakfield Trails - Oakfield Trails Traditional
- 8756 Windlass Cove
- 8715 Salty Sands St
- 8629 Salty Sands St
- 8617 Salty Sands St
- 9405 Cannon Beach Dr
- 10828 Hidden Banks Glen
- 9333 Bonita Mar Dr
- 9291 Bonita Mar Dr
- 9276 Bonita Mar Dr
- 7518 117th Ln E
- 8823 Sunset Park Trail
- 9258 Gulf Haven Dr
- 10749 Hidden Banks Glen
- 10733 Hidden Banks Glen
- 10729 Hidden Banks Glen
- 10734 Hidden Banks Glen
- 10011 Longmeadow Ave
- 9267 Sandy Bluffs Cir
- 7129 119th Ct E
- 10817 Gentle Current Way
