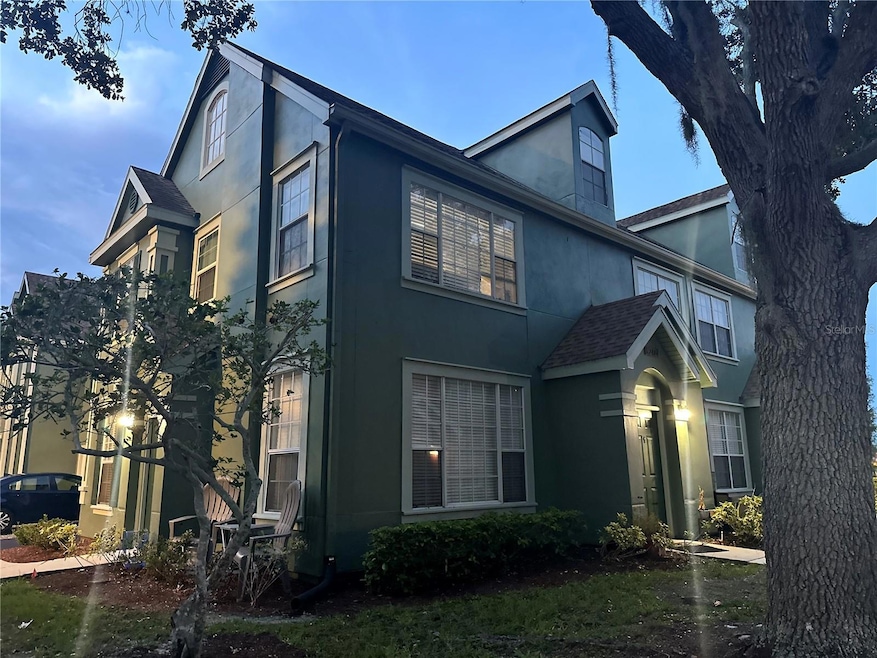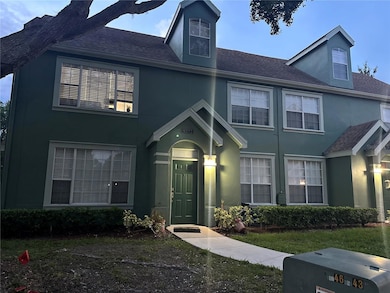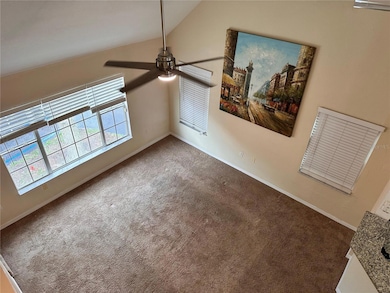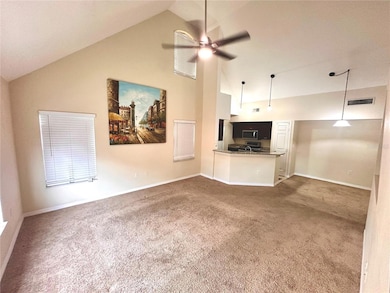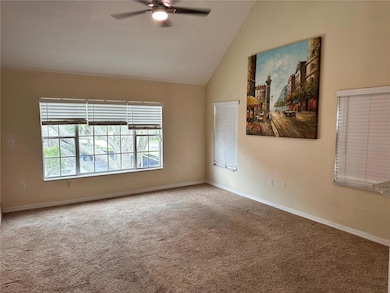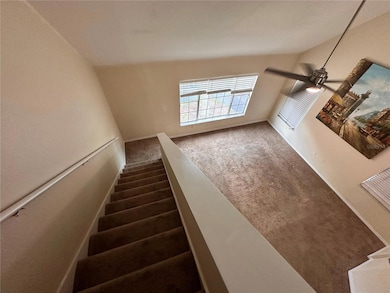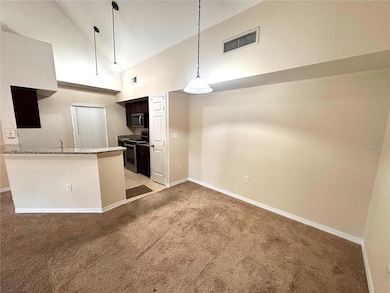3
Beds
2
Baths
1,578
Sq Ft
2001
Built
Highlights
- Fitness Center
- In Ground Pool
- Community Lake
- Deer Park Elementary School Rated A-
- Gated Community
- Clubhouse
About This Home
Spacious 3-Bedroom + Den, 2-Bathroom Home in a Prime Location with 2-Car Carport. Shaker Wood Cabinets, granite countertops and stainless steel appliances. Located in a peaceful, well-maintained neighborhood close to top-rated schools, parks, shopping, and dining, this home has everything you need.
Listing Agent
PEOPLE'S CHOICE REALTY SVC LLC Brokerage Phone: 813-933-0677 License #3157901 Listed on: 07/08/2025

Townhouse Details
Home Type
- Townhome
Est. Annual Taxes
- $3,683
Year Built
- Built in 2001
Home Design
- Bi-Level Home
Interior Spaces
- 1,578 Sq Ft Home
- Cathedral Ceiling
- Ceiling Fan
- Den
- Carpet
Kitchen
- Range with Range Hood
- Solid Wood Cabinet
- Disposal
Bedrooms and Bathrooms
- 3 Bedrooms
- 2 Full Bathrooms
Laundry
- Laundry in unit
- Washer and Electric Dryer Hookup
Home Security
Parking
- 2 Carport Spaces
- Open Parking
- Parking Fee Amount: 0
Schools
- Deer Park Elem Elementary School
- Davidsen Middle School
- Sickles High School
Utilities
- Central Heating and Cooling System
- Thermostat
- Electric Water Heater
- Fiber Optics Available
Additional Features
- In Ground Pool
- One Bathroom Guest House
Listing and Financial Details
- Residential Lease
- Security Deposit $2,150
- Property Available on 7/12/25
- The owner pays for internet
- 12-Month Minimum Lease Term
- $100 Application Fee
- Assessor Parcel Number U-10-28-17-820-000014-09272.0
Community Details
Overview
- Property has a Home Owners Association
- Qualified Property Management Association, Phone Number (813) 926-9944
- Lake Chase Condo Subdivision
- Leased Association Recreation
- The community has rules related to vehicle restrictions
- Community Lake
Amenities
- Clubhouse
Recreation
- Tennis Courts
- Community Basketball Court
- Community Playground
- Fitness Center
- Community Pool
- Park
Pet Policy
- Pets up to 15 lbs
- Pet Size Limit
- Pet Deposit $450
- 1 Pet Allowed
- $200 Pet Fee
- Dogs and Cats Allowed
- Breed Restrictions
Security
- Gated Community
- Fire and Smoke Detector
Map
Source: Stellar MLS
MLS Number: TB8404790
APN: U-10-28-17-820-000014-09272.0
Nearby Homes
- 9304 Lake Chase Island Way Unit 9304
- 9268 Lake Chase Island Way Unit 9268
- 9266 Lake Chase Island Way Unit 9266
- 9368 Lake Chase Island Way Unit 9368
- 9156 Lake Chase Island Way
- 9158 Lake Chase Island Way Unit 9158
- 9584 Lake Chase Island Way Unit 958
- 9604 Lake Chase Island Way
- 9740 Lake Chase Island Way
- 10003 Tree Tops Lake Rd
- 9064 Lake Chase Island Way
- 10520 White Lake Ct Unit 10520
- 9042 Lake Chase Island Way
- 9650 Lake Chase Island Way
- 10464 White Lake Ct Unit 10464
- 9018 Lake Chase Island Way Unit 9108
- 10004 Tree Tops Lake Rd
- 10436 White Lake Ct Unit 10436
- 10430 White Lake Ct Unit 10430
- 10412 White Lake Ct Unit 10406
- 9228 Lake Chase Island Way Unit 9228
- 9220 Lake Chase Island Way Unit 9220
- 9058 Lake Chase Island Way
- 9558 Lake Chase Island Way
- 10512 White Lake Ct
- 9018 Lake Chase Island Way Unit 9018
- 9704 Lake Chase Island Way Unit 9704
- 9732 Lake Chase Island Way Unit 9732
- 10422 White Lake Ct Unit 10422
- 10568 Windsor Lake Ct
- 9109 Fox Sparrow Rd
- 9844 Lake Chase Island Way
- 10512 Windsor Lake Ct Unit 10512
- 11617 Crowned Sparrow Ln
- 9134 Fox Sparrow Rd
- 11512 Crowned Sparrow Ln
- 9986 Stockbridge Dr
- 9919 Stockbridge Dr
- 11525 Palmetto Sands Ct
- 8920 Fox Trail
