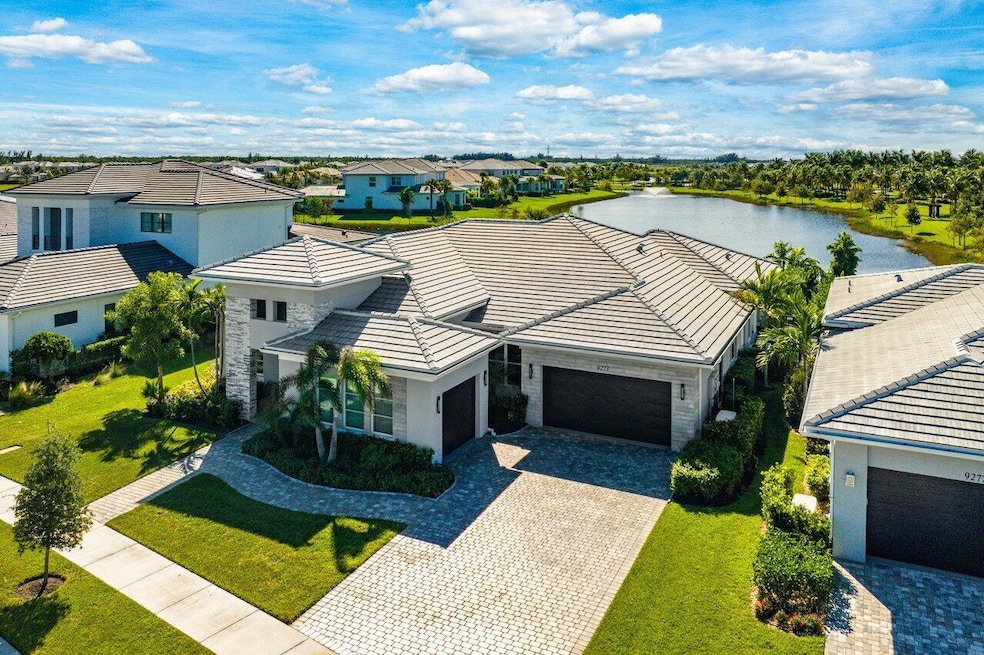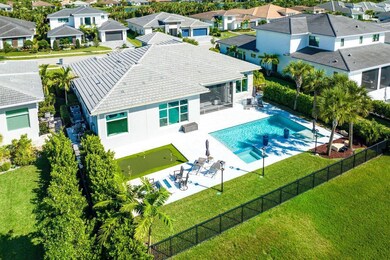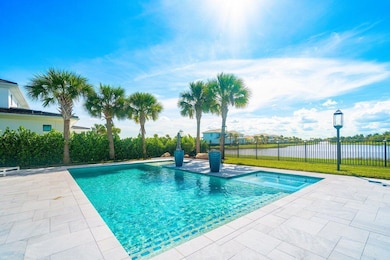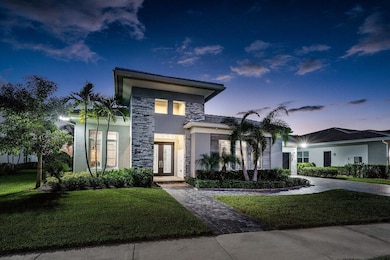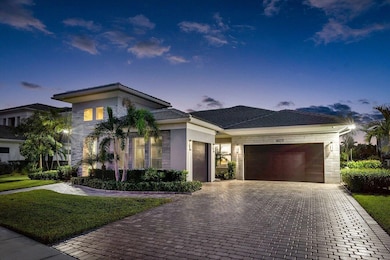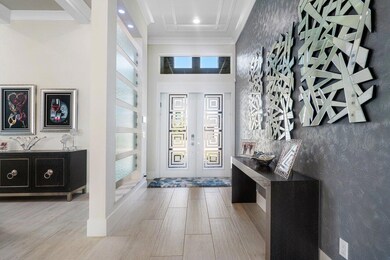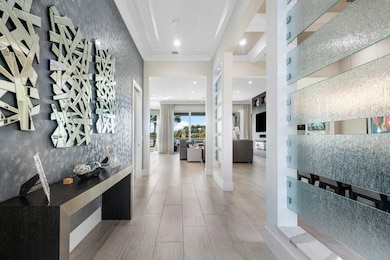
9273 Coral Isles Cir Palm Beach Gardens, FL 33412
Avenir NeighborhoodHighlights
- Lake Front
- Heated Pool
- Clubhouse
- Pierce Hammock Elementary School Rated A-
- Gated Community
- Roman Tub
About This Home
As of February 2025Truly a one of a kind home in one of the most desirable neighborhoods in all of Palm Beach Gardens! You will not find another home that even comes close to the upgrades and amenities that this home has to offer. Ask your agent for the full list of builder and owner upgrades! Not only will you have a better than new home, you'll enjoy the most privacy and the best view in all of Coral Isles with full lake view! This magnificent home features many custom upgrades such as outdoor lighting, landscaping, large wall unit in living room, decorative glass, outdoor kitchen, painted garage floors, tongue and groove in front entrance and back lanai, electric shades, shelving in closets, outdoor putting green and so much more! You just have to see it to appreciate it! Schedule your private tour now!
Last Agent to Sell the Property
EXP Realty LLC License #3487645 Listed on: 10/03/2024

Home Details
Home Type
- Single Family
Est. Annual Taxes
- $24,934
Year Built
- Built in 2022
Lot Details
- 0.27 Acre Lot
- Lake Front
- Fenced
- Sprinkler System
- Property is zoned PDA(ci
HOA Fees
- $175 Monthly HOA Fees
Parking
- 3 Car Attached Garage
- Garage Door Opener
- Driveway
Property Views
- Lake
- Pool
Home Design
- Flat Roof Shape
- Tile Roof
- Concrete Roof
Interior Spaces
- 3,214 Sq Ft Home
- 1-Story Property
- Wet Bar
- Custom Mirrors
- Furnished
- Built-In Features
- High Ceiling
- Blinds
- Entrance Foyer
- Formal Dining Room
- Den
- Tile Flooring
Kitchen
- Built-In Oven
- Cooktop
- Microwave
- Dishwasher
Bedrooms and Bathrooms
- 4 Bedrooms
- Split Bedroom Floorplan
- Walk-In Closet
- 4 Full Bathrooms
- Dual Sinks
- Roman Tub
- Separate Shower in Primary Bathroom
Laundry
- Laundry Room
- Dryer
- Washer
Home Security
- Home Security System
- Security Gate
- Impact Glass
- Fire Sprinkler System
Outdoor Features
- Heated Pool
- Patio
- Outdoor Grill
Utilities
- Central Heating and Cooling System
- Cable TV Available
Listing and Financial Details
- Assessor Parcel Number 52414214120000550
Community Details
Overview
- Association fees include common areas, security
- Built by Kenco Communities
- Avenir Site Plan 1 Pod Subdivision
Recreation
- Tennis Courts
- Pickleball Courts
- Community Pool
- Trails
Additional Features
- Clubhouse
- Gated Community
Ownership History
Purchase Details
Home Financials for this Owner
Home Financials are based on the most recent Mortgage that was taken out on this home.Purchase Details
Similar Homes in Palm Beach Gardens, FL
Home Values in the Area
Average Home Value in this Area
Purchase History
| Date | Type | Sale Price | Title Company |
|---|---|---|---|
| Warranty Deed | $2,200,000 | First International Title | |
| Warranty Deed | $2,200,000 | First International Title | |
| Special Warranty Deed | $1,401,128 | Seth I Cohen Pa | |
| Special Warranty Deed | $1,401,128 | None Listed On Document |
Property History
| Date | Event | Price | Change | Sq Ft Price |
|---|---|---|---|---|
| 02/03/2025 02/03/25 | Sold | $2,200,000 | -12.0% | $685 / Sq Ft |
| 10/03/2024 10/03/24 | For Sale | $2,499,900 | -- | $778 / Sq Ft |
Tax History Compared to Growth
Tax History
| Year | Tax Paid | Tax Assessment Tax Assessment Total Assessment is a certain percentage of the fair market value that is determined by local assessors to be the total taxable value of land and additions on the property. | Land | Improvement |
|---|---|---|---|---|
| 2024 | $25,494 | $1,150,130 | -- | -- |
| 2023 | $24,933 | $1,116,631 | $0 | $0 |
| 2022 | $8,415 | $121,000 | $0 | $0 |
| 2021 | $7,382 | $132,000 | $132,000 | $0 |
| 2020 | $5,619 | $100,000 | $100,000 | $0 |
Agents Affiliated with this Home
-
Zakary Klinedinst

Seller's Agent in 2025
Zakary Klinedinst
EXP Realty LLC
(717) 825-6937
3 in this area
174 Total Sales
-
Dallas Cooper

Buyer's Agent in 2025
Dallas Cooper
Echo Fine Properties
(561) 603-3725
1 in this area
10 Total Sales
Map
Source: BeachesMLS
MLS Number: R11026222
APN: 52-41-42-14-12-000-0550
- 9281 Coral Isles Cir
- 9280 Coral Isles Cir
- 9288 Coral Isles Cir
- Dominica Grande Plan at Coral Isles at Avenir
- Dominica Plan at Coral Isles at Avenir
- Cozumel Grande Plan at Coral Isles at Avenir
- Cozumel IV Plan at Coral Isles at Avenir
- Cozumel Plan at Coral Isles at Avenir
- Barbados V Plan at Coral Isles at Avenir
- Antigua Plan at Coral Isles at Avenir
- Golden Cay Plan at Coral Isles at Avenir
- 9232 Coral Isles Cir
- 11620 Sally Ann Dr
- 9377 Coral Isles Cir Unit {Lot 89}
- 9218 Balsamo Dr
- 9372 Coral Isles Cir
- 9216 Coral Isles Cir
- 9105 Coral Isles Cir
- 11533 Jeannine St
- 9113 Coral Isles Cir Unit {Lot 85}
