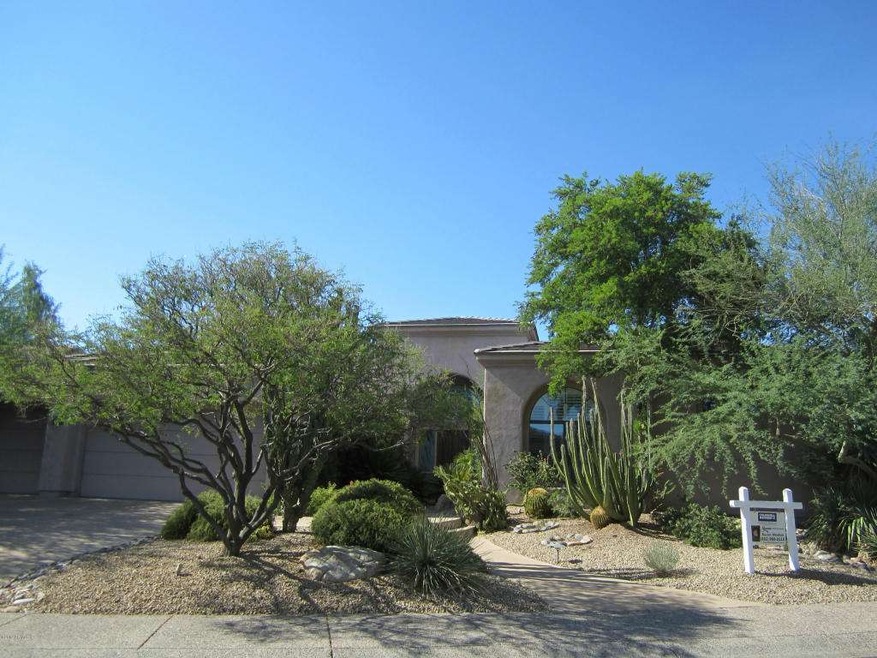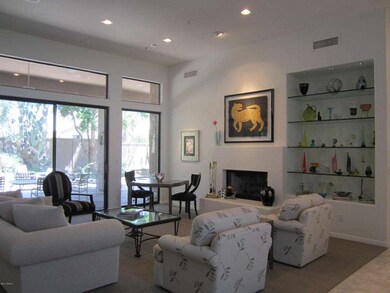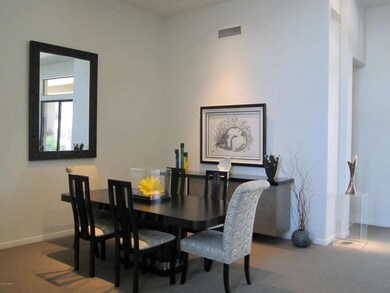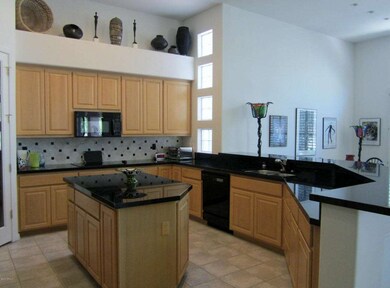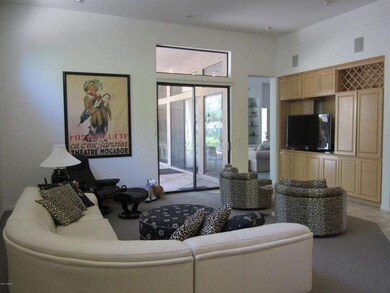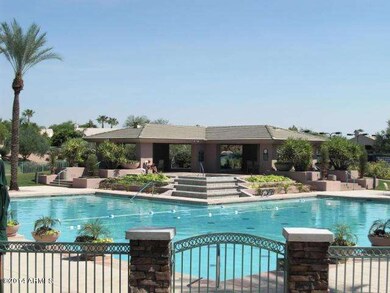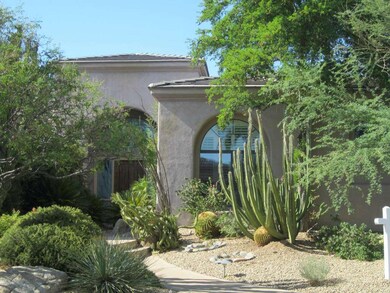
9274 N 113th Way Scottsdale, AZ 85259
Shea Corridor NeighborhoodHighlights
- Gated with Attendant
- Heated Spa
- Clubhouse
- Laguna Elementary School Rated A
- 0.42 Acre Lot
- Santa Barbara Architecture
About This Home
As of November 2014Geoffrey Edmunds built home in the wonderful NE Scottsdale Stonegate community with 24hr access control guard gate. Great 1 level, 3bd + office/2.5 bath home on 18,000 sf lot. Enter the front door w/glass surrounds to the LR w/gas fireplace while looking to back patio with rock waterfall and lush desert landscaping. Entertain in the separate DR & cook in the large open kitchen w/granite counters, island, lots of cabinets, walk in pantry, desk area and open table & chairs area. Kitchen open to FR w/built-in wall unit for TV, etc. FR has a wall of windows to the yard. Most of the windows have plantation shutters. Tile in all the walkways, kitchen, baths, & laundry. All appliances stay including washer & dryer. Enjoy community htd pool/spa, 7 tennis courts, paths, kids play area, basketbal
Last Agent to Sell the Property
Coldwell Banker Realty License #BR009286000 Listed on: 05/13/2014

Last Buyer's Agent
Karen Weston
Coldwell Banker Success Realty
Home Details
Home Type
- Single Family
Est. Annual Taxes
- $3,834
Year Built
- Built in 1996
Lot Details
- 0.42 Acre Lot
- Private Streets
- Desert faces the front and back of the property
- Block Wall Fence
- Front and Back Yard Sprinklers
- Sprinklers on Timer
- Private Yard
Parking
- 3 Car Direct Access Garage
- Garage Door Opener
Home Design
- Santa Barbara Architecture
- Wood Frame Construction
- Tile Roof
- Stucco
Interior Spaces
- 3,286 Sq Ft Home
- 1-Story Property
- Ceiling height of 9 feet or more
- Ceiling Fan
- Gas Fireplace
- Double Pane Windows
- Living Room with Fireplace
Kitchen
- Breakfast Bar
- Built-In Microwave
- Dishwasher
- Kitchen Island
- Granite Countertops
Flooring
- Carpet
- Tile
Bedrooms and Bathrooms
- 3 Bedrooms
- Walk-In Closet
- Primary Bathroom is a Full Bathroom
- 2.5 Bathrooms
- Dual Vanity Sinks in Primary Bathroom
- Hydromassage or Jetted Bathtub
- Bathtub With Separate Shower Stall
Laundry
- Laundry in unit
- Dryer
- Washer
Home Security
- Security System Owned
- Fire Sprinkler System
Accessible Home Design
- Grab Bar In Bathroom
- No Interior Steps
Pool
- Heated Spa
- Heated Pool
Outdoor Features
- Covered Patio or Porch
Schools
- Laguna Elementary School
- Mountainside Middle School
- Desert Mountain High School
Utilities
- Refrigerated Cooling System
- Zoned Heating
- Heating System Uses Natural Gas
- Water Softener
- High Speed Internet
- Cable TV Available
Listing and Financial Details
- Tax Lot 70
- Assessor Parcel Number 217-33-871
Community Details
Overview
- Property has a Home Owners Association
- Stonegate HOA, Phone Number (480) 391-9760
- Built by Geoffrey Edmunds
- Stonegate, The Retreat Subdivision, Custom Home Floorplan
Amenities
- Clubhouse
- Recreation Room
Recreation
- Tennis Courts
- Community Playground
- Heated Community Pool
- Community Spa
- Bike Trail
Security
- Gated with Attendant
Ownership History
Purchase Details
Home Financials for this Owner
Home Financials are based on the most recent Mortgage that was taken out on this home.Purchase Details
Purchase Details
Home Financials for this Owner
Home Financials are based on the most recent Mortgage that was taken out on this home.Purchase Details
Similar Homes in Scottsdale, AZ
Home Values in the Area
Average Home Value in this Area
Purchase History
| Date | Type | Sale Price | Title Company |
|---|---|---|---|
| Warranty Deed | $672,600 | Chicago Title Agency Inc | |
| Interfamily Deed Transfer | -- | None Available | |
| Warranty Deed | $383,244 | Stewart Title & Trust | |
| Cash Sale Deed | $450,000 | -- |
Mortgage History
| Date | Status | Loan Amount | Loan Type |
|---|---|---|---|
| Open | $545,000 | New Conventional | |
| Closed | $538,080 | New Conventional | |
| Previous Owner | $143,994 | Unknown | |
| Previous Owner | $175,000 | New Conventional |
Property History
| Date | Event | Price | Change | Sq Ft Price |
|---|---|---|---|---|
| 08/13/2025 08/13/25 | For Sale | $1,575,000 | +134.2% | $479 / Sq Ft |
| 11/13/2014 11/13/14 | Sold | $672,600 | -5.3% | $205 / Sq Ft |
| 09/30/2014 09/30/14 | Pending | -- | -- | -- |
| 08/21/2014 08/21/14 | Price Changed | $709,900 | -2.1% | $216 / Sq Ft |
| 07/25/2014 07/25/14 | Price Changed | $725,000 | -2.0% | $221 / Sq Ft |
| 07/09/2014 07/09/14 | For Sale | $739,900 | +10.0% | $225 / Sq Ft |
| 07/08/2014 07/08/14 | Off Market | $672,600 | -- | -- |
| 05/12/2014 05/12/14 | For Sale | $739,900 | -- | $225 / Sq Ft |
Tax History Compared to Growth
Tax History
| Year | Tax Paid | Tax Assessment Tax Assessment Total Assessment is a certain percentage of the fair market value that is determined by local assessors to be the total taxable value of land and additions on the property. | Land | Improvement |
|---|---|---|---|---|
| 2025 | $4,732 | $78,810 | -- | -- |
| 2024 | $4,671 | $75,058 | -- | -- |
| 2023 | $4,671 | $88,520 | $17,700 | $70,820 |
| 2022 | $4,401 | $70,020 | $14,000 | $56,020 |
| 2021 | $4,713 | $65,220 | $13,040 | $52,180 |
| 2020 | $4,667 | $61,750 | $12,350 | $49,400 |
| 2019 | $4,650 | $61,180 | $12,230 | $48,950 |
| 2018 | $4,484 | $57,860 | $11,570 | $46,290 |
| 2017 | $4,282 | $56,620 | $11,320 | $45,300 |
| 2016 | $4,187 | $57,160 | $11,430 | $45,730 |
| 2015 | $3,957 | $53,310 | $10,660 | $42,650 |
Agents Affiliated with this Home
-

Seller's Agent in 2025
Karen Weston
Coldwell Banker Realty
(602) 980-3115
44 in this area
82 Total Sales
Map
Source: Arizona Regional Multiple Listing Service (ARMLS)
MLS Number: 5114582
APN: 217-33-871
- 11232 E Palomino Rd
- 10895 E Mission Ln
- 10810 E Mission Ln
- 11600 E Caron St
- 10835 E San Salvador Dr
- 10741 E Palomino Rd
- 11680 E Sorrel Ln
- 11505 E Cochise Dr
- 11331 E Cochise Dr
- 10877 E Ironwood Dr
- 10587 E Caron St
- 10580 E Bella Vista Dr
- 11816 E Terra Dr
- 11290 E Cochise Dr
- 9690 N 118th Place
- 10892 E Gold Dust Ave
- 11500 E Cochise Dr Unit 2070
- 11500 E Cochise Dr Unit 1047
- 11500 E Cochise Dr Unit 1039
- 11500 E Cochise Dr Unit 2001
