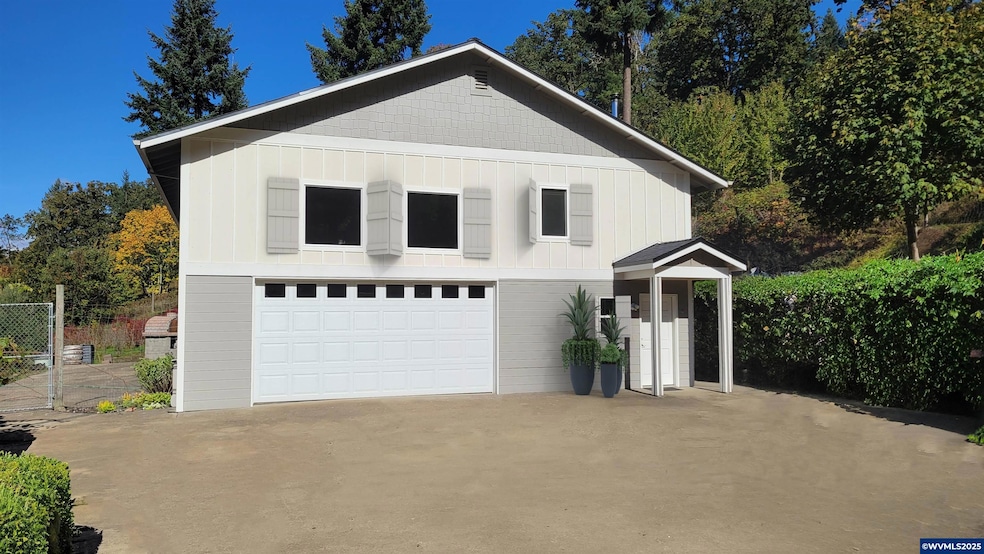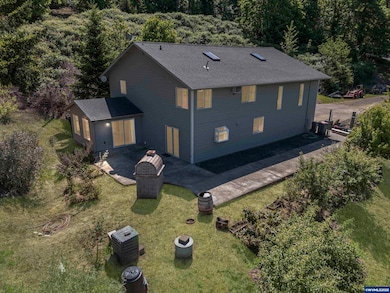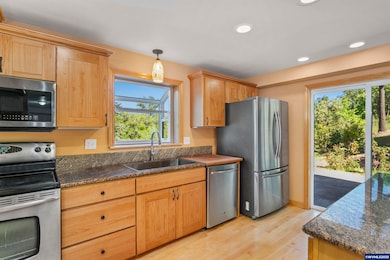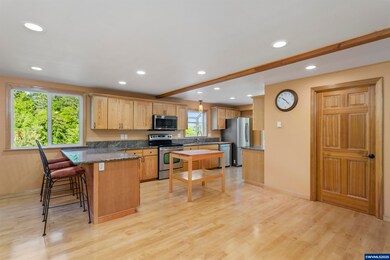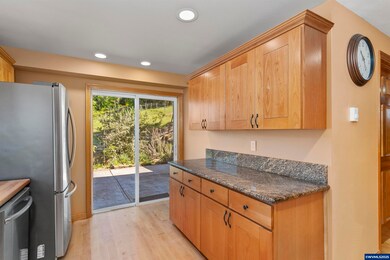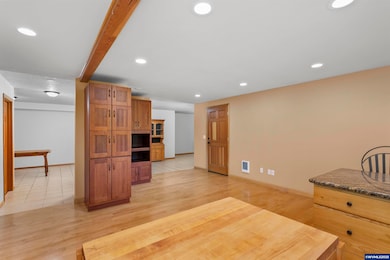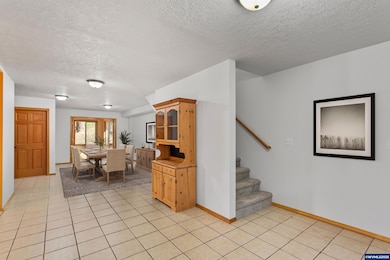Estimated payment $4,990/month
Highlights
- Wood Burning Stove
- Wood Flooring
- First Floor Utility Room
- McMinnville High School Rated 9+
- Main Floor Bedroom
- 4 Car Attached Garage
About This Home
Charming Country Retreat! Discover the perfect blend of modern comfort & country charm in this updated home. Nestled in the scenic Eola-Amity Hills AVA—part of Willamette Valley wine country. Only 5 minutes from downtown Amity, this serene property offers the peace of rural living with city convenience. NEW ROOF and freshly painted inside and out! The driveway is 1500sf of poured concrete along with concrete paths on both sides. The home boasts stunning Eastern Hard Rock maple floors, base & trim. The kitchen features SS appliances, a garden window, California granite countertops, and an eating bar. Both bathrooms have walk-in showers, and the primary bath features a jetted garden tub and double sinks. Enjoy year-round comfort with a ductless mini-split system that provides efficient heating and A/C for the entire home, complemented by a cozy wood-burning stove. All new fixtures, toilets, and brand-new carpeting add to the home’s turn-key appeal. The expansive primary suite includes a large walk-in closet & a spa-like ensuite. A flexible upstairs bonus room offers endless possibilities—ideal for a home office, gym, or guest space. A tilled garden & an impressive array of fruit trees—including Rainier & Bing cherries, plums, peaches, pears, olives, & four varieties of apples, also blueberries, kiwis, and kiwi berries. 2,600-gallon tank supports irrigation. The 500sf garage features skylights, 16 ft. ceiling with potential for added living space above. The attic is fully insulated (R-48) & the well system includes an expansion tank. Two dedicated propane tanks power a 28KW whole-house generator for peace of mind. A rare opportunity to own a thoughtfully updated, self-sufficient home in one of Oregon's most desirable wine regions.
Home Details
Home Type
- Single Family
Est. Annual Taxes
- $4,116
Year Built
- Built in 2006
Lot Details
- 9.07 Acre Lot
- Property is zoned AF-10
Parking
- 4 Car Attached Garage
Home Design
- Slab Foundation
- Composition Roof
Interior Spaces
- 2,916 Sq Ft Home
- 2-Story Property
- Wood Burning Stove
- Wood Burning Fireplace
- First Floor Utility Room
Kitchen
- Stove
- Dishwasher
- Disposal
Flooring
- Wood
- Carpet
- Laminate
- Tile
Bedrooms and Bathrooms
- 3 Bedrooms
- Main Floor Bedroom
- 2 Full Bathrooms
- Soaking Tub
Schools
- Buell Elementary School
- Patton Middle School
- Mcminnville High School
Utilities
- Ductless Heating Or Cooling System
- Heating System Uses Wood
- Septic System
- High Speed Internet
Additional Features
- Handicap Accessible
- Patio
Community Details
- Terrace View Estates Subdivision
Listing and Financial Details
- Tax Lot LOT
Map
Home Values in the Area
Average Home Value in this Area
Tax History
| Year | Tax Paid | Tax Assessment Tax Assessment Total Assessment is a certain percentage of the fair market value that is determined by local assessors to be the total taxable value of land and additions on the property. | Land | Improvement |
|---|---|---|---|---|
| 2025 | $4,116 | $331,970 | -- | -- |
| 2024 | $4,016 | $322,301 | -- | -- |
| 2023 | $3,889 | $312,914 | $0 | $0 |
| 2022 | $3,808 | $303,800 | $0 | $0 |
| 2021 | $3,715 | $294,951 | $0 | $0 |
| 2020 | $3,624 | $286,360 | $0 | $0 |
| 2019 | $3,573 | $278,019 | $0 | $0 |
| 2018 | $3,475 | $269,921 | $0 | $0 |
| 2017 | $3,379 | $262,059 | $0 | $0 |
| 2016 | $3,317 | $254,426 | $0 | $0 |
| 2015 | $3,115 | $247,018 | $0 | $0 |
| 2014 | $3,036 | $239,825 | $0 | $0 |
Property History
| Date | Event | Price | List to Sale | Price per Sq Ft |
|---|---|---|---|---|
| 11/04/2025 11/04/25 | For Sale | $880,000 | -- | $302 / Sq Ft |
Purchase History
| Date | Type | Sale Price | Title Company |
|---|---|---|---|
| Warranty Deed | $432,000 | Western Title & Escrow | |
| Warranty Deed | $14,200 | First American Title | |
| Interfamily Deed Transfer | -- | Ticor Title Insurance Co |
Mortgage History
| Date | Status | Loan Amount | Loan Type |
|---|---|---|---|
| Open | $424,175 | FHA | |
| Previous Owner | $143,600 | Stand Alone Refi Refinance Of Original Loan |
Source: Willamette Valley MLS
MLS Number: 835095
APN: 515335
- 10420 SE Hillview Dr
- 8580 SE Hillview Dr
- 15451 SE Woodland Heights Rd
- 8501 SE Three Trees Ln
- 0 SE Three Trees Ln Unit 592765929
- 0 SE Whiteson Rd
- 4236 SE Whiteson Rd
- 0 SE Rice Ln Unit 826039
- 0 SE Rice Ln Unit 608216853
- 0 SE Rice Ln Unit 456061139
- 20470 SE Cherry Blossom Ln
- 20700 SE Cherry Blossom Ln
- 7820 SE Amity Rd
- 3406 SE Amity Dayton Hwy
- 6850 SE Eola Hills Rd
- 4691 SE Amity Rd
- 22100 SE Royal Anne Dr
- 7625 SE Seawood Rd
- 409 Wolfe Ave
- 8801 SE Walnut Dr
- 108 N Trade St
- 2450 SE Stratus Ave
- 267 NE May Ln
- 1602 SE Essex St
- 1115 SE Rollins Ave
- 1800 SW Old Sheridan Rd
- 1910 SW Old Sheridan Rd
- 230 & 282 Se Evans St
- 333 NE Irvine St
- 1555 SW Gilson Ct
- 735 NE Cowls St
- 935 NW 2nd St
- 930 NW Chelsea Ct Unit A
- 553-557 SW Cypress St
- 995 Ferry St
- 2201 NE Lafayette Ave
- 1796 NW Wallace Rd Unit ID1271944P
- 2730 NE Doran Dr
- 206 Mill St
- 2915 NE Hembree St
