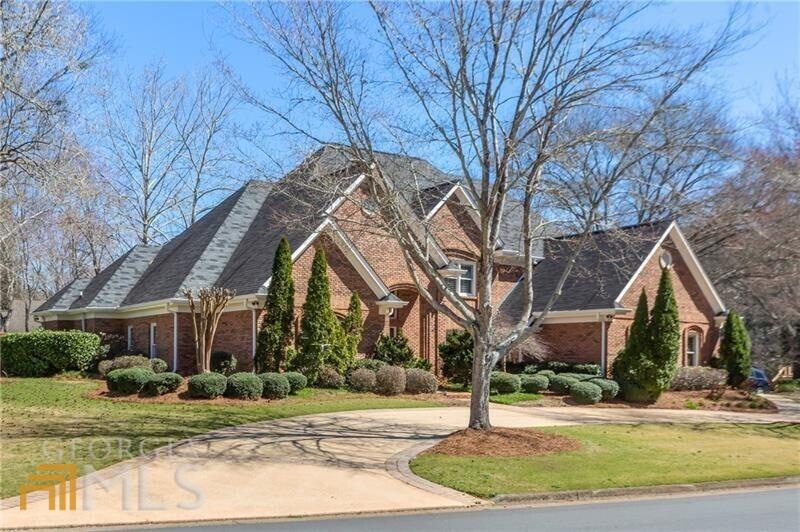Gorgeous, well maintained, 4 sides brick beauty on cul-de-sac lot in the coveted Thornhill community! Was originally builders personal home. Impressive 2 Story Entry Foyer, Banquet Size Dining Room, 2 Story Fireside Grand Room, Den with Wet Bar, Kitchen has granite counter tops-stainless appliances -wine cooler and large Breakfast/Keeping Room, Large Master on main with Ensuite Bath, Additional Bedroom and Full Bath on main, beautiful Hardwood Floors Throughout Main Level, Tankless Water Heater, 3 Large Bedrooms on second level-1 with private bath and 2 share Jack & Jill bath.All bedrooms have walk in closets 2 Car Side Entry Garage. Private, Rear Yard Oasis With Inground, Saltwater Pool And Spa with new pool heater, pump & controls. Gorgeous outdoor eating courtyard area. Pool house for pool equipment storage. Rear yard enclosed with brick fencing. Located across from the Atlanta Athletic Club and close to Wesleyan, Perimeter Church and GACS. Award winning public schools! Enjoy the 20+ acre common area with clubhouse, playground, swim, tennis and walking trails along the Chattahoochee River.

