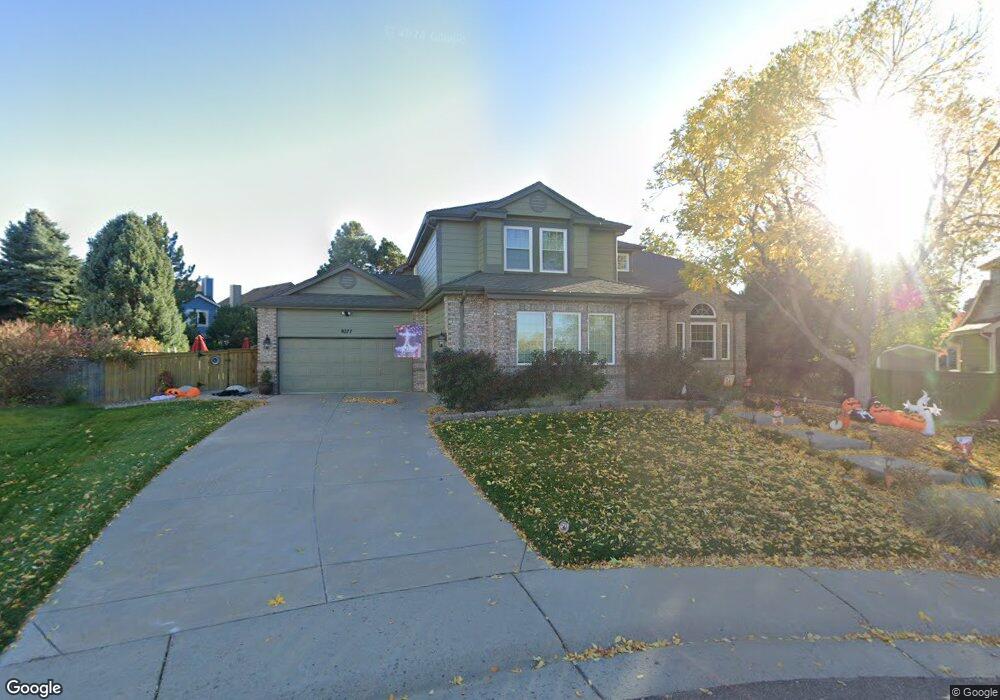9277 Mountain Brush Trail Highlands Ranch, CO 80130
Eastridge NeighborhoodEstimated Value: $845,000 - $996,000
5
Beds
4
Baths
3,543
Sq Ft
$266/Sq Ft
Est. Value
About This Home
This home is located at 9277 Mountain Brush Trail, Highlands Ranch, CO 80130 and is currently estimated at $943,891, approximately $266 per square foot. 9277 Mountain Brush Trail is a home located in Douglas County with nearby schools including Eagle Ridge Elementary School, Cresthill Middle School, and Highlands Ranch High School.
Ownership History
Date
Name
Owned For
Owner Type
Purchase Details
Closed on
Jul 23, 2021
Sold by
Betz Kendra L
Bought by
Vischer Paul J and Vischer Valentina M
Current Estimated Value
Home Financials for this Owner
Home Financials are based on the most recent Mortgage that was taken out on this home.
Original Mortgage
$720,000
Outstanding Balance
$653,886
Interest Rate
2.96%
Mortgage Type
New Conventional
Estimated Equity
$290,005
Purchase Details
Closed on
Nov 17, 2010
Sold by
Betz Breton C and Betz Kendra L
Bought by
Betz Kendra L
Home Financials for this Owner
Home Financials are based on the most recent Mortgage that was taken out on this home.
Original Mortgage
$298,000
Interest Rate
4.27%
Mortgage Type
New Conventional
Purchase Details
Closed on
Nov 12, 2010
Sold by
Betz Breton C and Betz Kendra L
Bought by
Betz Kendra L
Home Financials for this Owner
Home Financials are based on the most recent Mortgage that was taken out on this home.
Original Mortgage
$298,000
Interest Rate
4.27%
Mortgage Type
New Conventional
Purchase Details
Closed on
Aug 1, 2008
Sold by
Betz Breton C
Bought by
Betz Breton C and Betz Kendra L
Purchase Details
Closed on
Jul 29, 2005
Sold by
Ronzio Robert T and Ronzio Tammi W
Bought by
Betz Breton C
Home Financials for this Owner
Home Financials are based on the most recent Mortgage that was taken out on this home.
Original Mortgage
$300,000
Interest Rate
5.51%
Mortgage Type
Fannie Mae Freddie Mac
Purchase Details
Closed on
Oct 9, 1998
Sold by
Ronzio Robert T and Ronzio Tammi W
Bought by
Ronzio Robert T and Ronzio Tammi W
Purchase Details
Closed on
Dec 20, 1995
Sold by
Richmond Homes Inc Ii
Bought by
Ronzio Robert T and Ronzio Tammi W
Home Financials for this Owner
Home Financials are based on the most recent Mortgage that was taken out on this home.
Original Mortgage
$177,000
Interest Rate
7.34%
Purchase Details
Closed on
Jun 6, 1995
Sold by
Mission Viejo Co
Bought by
Richmond Homes Inc Ii
Create a Home Valuation Report for This Property
The Home Valuation Report is an in-depth analysis detailing your home's value as well as a comparison with similar homes in the area
Home Values in the Area
Average Home Value in this Area
Purchase History
| Date | Buyer | Sale Price | Title Company |
|---|---|---|---|
| Vischer Paul J | $955,000 | Land Title Guarantee Company | |
| Betz Kendra L | -- | -- | |
| Betz Kendra L | -- | Fidelity National Title Insu | |
| Betz Breton C | -- | None Available | |
| Betz Breton C | $479,000 | Stewart Title Of Denver | |
| Ronzio Robert T | -- | -- | |
| Ronzio Robert T | $229,974 | Land Title | |
| Richmond Homes Inc Ii | $144,500 | -- |
Source: Public Records
Mortgage History
| Date | Status | Borrower | Loan Amount |
|---|---|---|---|
| Open | Vischer Paul J | $720,000 | |
| Previous Owner | Betz Kendra L | $298,000 | |
| Previous Owner | Betz Breton C | $300,000 | |
| Previous Owner | Ronzio Robert T | $177,000 |
Source: Public Records
Tax History Compared to Growth
Tax History
| Year | Tax Paid | Tax Assessment Tax Assessment Total Assessment is a certain percentage of the fair market value that is determined by local assessors to be the total taxable value of land and additions on the property. | Land | Improvement |
|---|---|---|---|---|
| 2024 | $5,879 | $66,060 | $13,730 | $52,330 |
| 2023 | $5,869 | $66,060 | $13,730 | $52,330 |
| 2022 | $4,066 | $44,510 | $9,160 | $35,350 |
| 2021 | $4,229 | $44,510 | $9,160 | $35,350 |
| 2020 | $4,149 | $44,740 | $8,920 | $35,820 |
| 2019 | $4,165 | $44,740 | $8,920 | $35,820 |
| 2018 | $3,618 | $38,280 | $7,640 | $30,640 |
| 2017 | $3,294 | $38,280 | $7,640 | $30,640 |
| 2016 | $3,288 | $37,500 | $9,300 | $28,200 |
| 2015 | $3,359 | $37,500 | $9,300 | $28,200 |
| 2014 | $3,292 | $33,940 | $4,780 | $29,160 |
Source: Public Records
Map
Nearby Homes
- 7151 Palisade Dr
- 7107 Mountain Brush Cir
- 9390 Yale Ln
- 9275 Erminedale Dr
- 7404 La Quinta Ln
- 9368 Harvard Dr
- 9471 Burlington Ln
- 6723 Amherst Ct
- 7066 Newhall Dr
- 9571 Cordova Dr
- 6550 Ashburn Ln
- 9412 La Quinta Way
- 7469 La Quinta Place
- 9416 Kemper Dr
- 6374 Harvard Ln
- 9522 Silver Spur Ln
- 9556 Kemper Dr
- 9602 Indian Wells Dr
- 7804 Silverweed Way
- 9631 Kemper Dr
- 9267 Mountain Brush Trail
- 7181 Palisade Dr
- 7191 Palisade Dr
- 9278 Mountain Brush Trail
- 7171 Palisade Dr
- 9286 Mountain Brush Peak
- 7201 Palisade Dr
- 7161 Palisade Dr
- 9257 Mountain Brush Trail
- 9276 Mountain Brush Peak
- 7211 Palisade Dr
- 9268 Mountain Brush Trail
- 9266 Mountain Brush Peak
- 7221 Palisade Dr
- 9237 Mountain Brush Trail
- 9258 Mountain Brush Trail
- 7141 Palisade Dr
- 9256 Mountain Brush Peak
- 9310 Waterford Ct
- 7172 Palisade Dr
