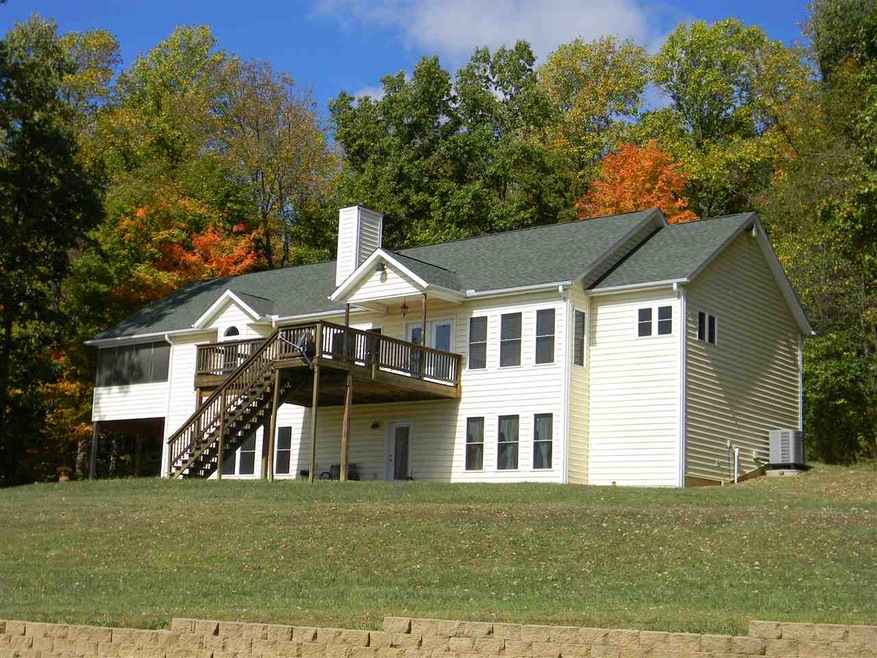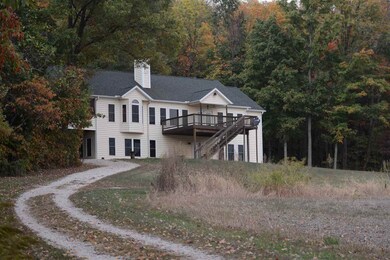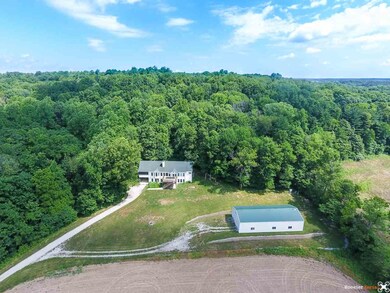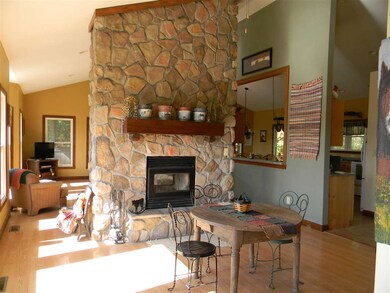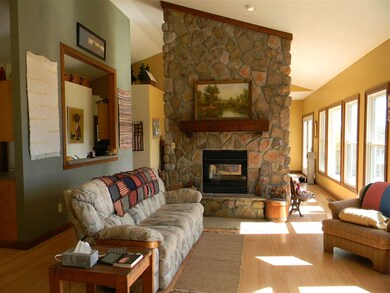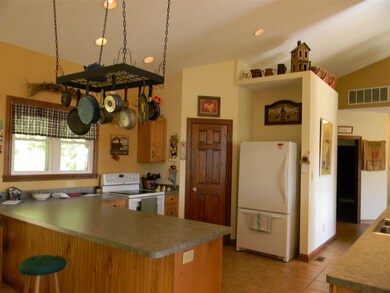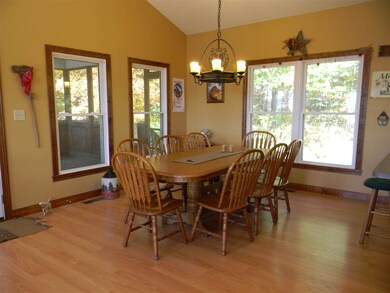9278 W Ratliff Rd Spencer, IN 47460
Estimated Value: $403,000 - $789,461
Highlights
- RV Parking in Community
- Open Floorplan
- Partially Wooded Lot
- 40.54 Acre Lot
- Vaulted Ceiling
- Traditional Architecture
About This Home
As of October 2017Welcome to Raccoon Creek Farm! This 40 acre retreat evokes every sense in a naturalist on the interior as well as the exterior and lives up to its name. This custom built is perched above a beautiful country vista which is enjoyed by southern facing walls of windows and surrounded by woods in the back. Almost 4,000 sq ft of living space has many offerings with large living room and dining area that share a double sided floor to ceiling stone fireplace and soaring ceilings, kitchen with great workspace, walk-in pantry, custom cabinetry, island and breakfast bar. Master bedroom that will spoil you with its walk-in dressing room, bath with jetted soaking tub and cozy bedroom. Large 10x16 laundry room on main level. Lower level has a nice bedroom with great views and walk-in closet, full bath, den area, studio that could be 3rd bedroom and family room with recreational area and wet bar, mechanical room with storage. There is a a huge screened in porch accessed off of kitchen and living room that extends entertaining space to the max, upper deck and lower patio take in the breathtaking view. The woods have been lovingly maintained like a private park with walking paths and mature trees.72x32 pole building with 200 amps, concrete floor and drive thru overhead doors.
Home Details
Home Type
- Single Family
Est. Annual Taxes
- $3,462
Year Built
- Built in 2007
Lot Details
- 40.54 Acre Lot
- Backs to Open Ground
- Rural Setting
- Partially Wooded Lot
Parking
- Gravel Driveway
Home Design
- Traditional Architecture
- Poured Concrete
- Asphalt Roof
- Vinyl Construction Material
Interior Spaces
- 2-Story Property
- Open Floorplan
- Vaulted Ceiling
- Entrance Foyer
- Great Room
- Living Room with Fireplace
- Dining Room with Fireplace
- Workshop
- Screened Porch
- Laundry on main level
Kitchen
- Breakfast Bar
- Walk-In Pantry
- Kitchen Island
- Built-In or Custom Kitchen Cabinets
Flooring
- Laminate
- Tile
Bedrooms and Bathrooms
- 3 Bedrooms
- En-Suite Primary Bedroom
- Walk-In Closet
- Double Vanity
- Whirlpool Bathtub
- Bathtub With Separate Shower Stall
Finished Basement
- Walk-Out Basement
- 1 Bathroom in Basement
- 2 Bedrooms in Basement
Utilities
- Central Air
- Multiple Heating Units
- Heat Pump System
- Heating System Uses Wood
- Septic System
Community Details
- RV Parking in Community
Listing and Financial Details
- Assessor Parcel Number 53-04-18-100-002.000-011
Ownership History
Purchase Details
Home Financials for this Owner
Home Financials are based on the most recent Mortgage that was taken out on this home.Purchase Details
Purchase Details
Home Financials for this Owner
Home Financials are based on the most recent Mortgage that was taken out on this home.Home Values in the Area
Average Home Value in this Area
Purchase History
| Date | Buyer | Sale Price | Title Company |
|---|---|---|---|
| Shassberger Heather | $370,000 | -- | |
| Shassberger John | $370,000 | John Bethell Title Company Inc | |
| Deiner Criag D | -- | Royal Title Services | |
| Deiner Elaina Marie | -- | None Available |
Mortgage History
| Date | Status | Borrower | Loan Amount |
|---|---|---|---|
| Open | Shassberger John | $370,000 | |
| Previous Owner | Deiner Elaina Marie | $190,000 |
Property History
| Date | Event | Price | List to Sale | Price per Sq Ft |
|---|---|---|---|---|
| 10/06/2017 10/06/17 | Sold | $370,000 | 0.0% | $95 / Sq Ft |
| 09/06/2017 09/06/17 | Pending | -- | -- | -- |
| 08/03/2017 08/03/17 | For Sale | $370,000 | -- | $95 / Sq Ft |
Tax History Compared to Growth
Tax History
| Year | Tax Paid | Tax Assessment Tax Assessment Total Assessment is a certain percentage of the fair market value that is determined by local assessors to be the total taxable value of land and additions on the property. | Land | Improvement |
|---|---|---|---|---|
| 2024 | $4,112 | $479,300 | $82,200 | $397,100 |
| 2023 | $4,079 | $464,500 | $74,600 | $389,900 |
| 2022 | $4,066 | $449,500 | $67,300 | $382,200 |
| 2021 | $3,631 | $388,500 | $58,500 | $330,000 |
| 2020 | $3,576 | $383,000 | $53,400 | $329,600 |
| 2019 | $3,160 | $365,100 | $50,400 | $314,700 |
| 2018 | $2,941 | $340,100 | $55,000 | $285,100 |
| 2017 | $3,423 | $343,200 | $60,000 | $283,200 |
| 2016 | $3,614 | $344,600 | $62,200 | $282,400 |
| 2014 | $3,427 | $349,500 | $65,100 | $284,400 |
Map
Source: Indiana Regional MLS
MLS Number: 201735827
APN: 53-04-18-100-002.000-011
- 9800 W Ratliff Rd
- 9677 W Reeves Rd
- 7935 W Ratliff Rd
- 7700 W Ratliff Rd
- 5359 N Louden Rd
- 7532 W Anya Ct
- 7600 W Saddle Gate Dr
- 7469 W Natalie Dr
- 5022 N Zoie Way
- 7485 W Mustang Dr
- 7461 W Mustang Dr
- 520 W Hickory Dr
- 2854 Hickory Hills Rd
- 2675 Hickory Hills Rd
- 501 Poplar Dr
- 7173 W Capstone Cir
- 512 Tulip Tree Ct
- 7241 W Mustang Dr
- 7102 W Pinnacle Dr
- 7100 W Drift Ct
- 9302 W Ratliff Rd
- 9391 W Fenceline Rd
- 9144 W Ratliff Rd
- 9483 W Fenceline Rd
- 9237 W Fenceline Rd
- 9237 W Fenceline Rd
- 9858 W Ratliff Rd
- 9281 W Fenceline Rd
- 9362 W Ratliff Rd
- 9470 W Fenceline Rd
- 9133 W Ratliff Rd
- 9141 W Fenceline Rd
- 9129 W Ratliff Rd
- 64.56 Acre W Ratliff Rd
- 5120 N Fenceline Rd
- 9155 W Ratliff Rd
- 9380 W Ratliff Rd
- 9180 W Fenceline Rd
- 9436 W Ratliff Rd
- 9373 W Ratliff Rd
