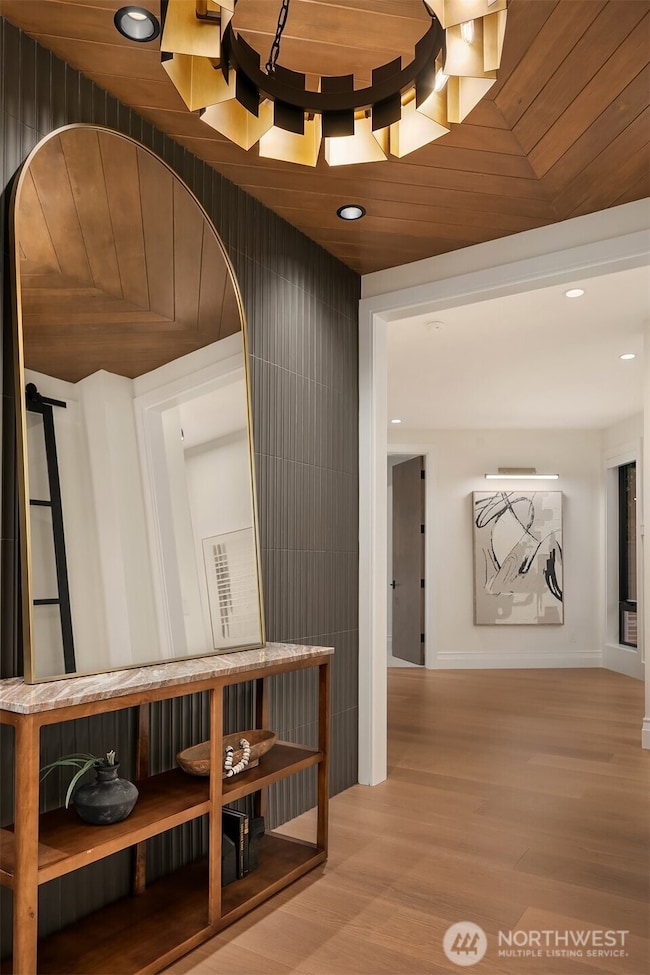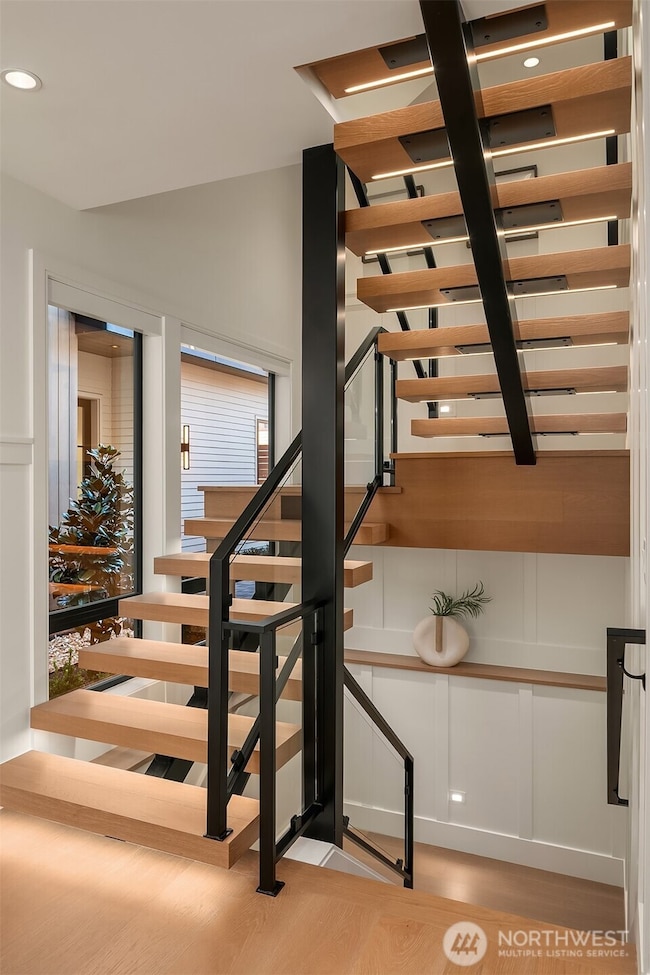928 and 926 18th Ave W Kirkland, WA 98033
Market NeighborhoodEstimated payment $33,812/month
Highlights
- Lake Front
- New Construction
- Marble Flooring
- Peter Kirk Elementary School Rated A
- Rooftop Deck
- 5-minute walk to Juanita Bay Park
About This Home
Introducing “Westly,” a striking architectural masterpiece by Mirikeen Homes, set in the coveted Rosepoint community w shared beach & waterfront access just steps away. Enjoy the privilege of lakeside living w sweeping views from nearly every room. Interiors exude sophistication w 13-ft ceilings in the stunning great room and kitchen. Flowing spaces designed for effortless entertaining; two extraordinary view decks, including a 770sf rooftop w endless vistas and a gas fire table for unforgettable gatherings. Luxuriate in the impressive primary suite w a breathtaking spa bath & walk-in-closet. A superb layout with flexible living spaces, including a massive lower floor media room & gym/4th bedroom + a luxuriously appointed 1-bed guest house.
Source: Northwest Multiple Listing Service (NWMLS)
MLS#: 2444409
Home Details
Home Type
- Single Family
Year Built
- Built in 2025 | New Construction
Lot Details
- 6,122 Sq Ft Lot
- Lake Front
- Property is Fully Fenced
- Corner Lot
- Sloped Lot
- Irrigation
- Property is in very good condition
HOA Fees
- $42 Monthly HOA Fees
Parking
- 2 Car Attached Garage
Property Views
- Lake
- City
- Mountain
- Territorial
Home Design
- Flat Roof Shape
- Poured Concrete
- Wood Siding
- Cement Board or Planked
Interior Spaces
- 4,506 Sq Ft Home
- 2-Story Property
- 2 Fireplaces
- Electric Fireplace
- Gas Fireplace
- Dining Room
- Storm Windows
- Finished Basement
Kitchen
- Stove
- Microwave
- Dishwasher
- Wine Refrigerator
- Disposal
Flooring
- Engineered Wood
- Carpet
- Marble
Bedrooms and Bathrooms
- Walk-In Closet
- Bathroom on Main Level
Laundry
- Dryer
- Washer
Outdoor Features
- Rooftop Deck
- Patio
Schools
- Peter Kirk Elementary School
- Kirkland Middle School
- Lake Wash High School
Utilities
- Ductless Heating Or Cooling System
- Smart Home Wiring
- Water Heater
- High Speed Internet
- Cable TV Available
Community Details
- Rose Point Community Club Association
- Built by Mirikeen Homes
- West Of Market Subdivision
- The community has rules related to covenants, conditions, and restrictions
- Electric Vehicle Charging Station
Listing and Financial Details
- Assessor Parcel Number 3896100125
Map
Home Values in the Area
Average Home Value in this Area
Property History
| Date | Event | Price | List to Sale | Price per Sq Ft |
|---|---|---|---|---|
| 12/06/2025 12/06/25 | Price Changed | $5,398,880 | -3.6% | $1,198 / Sq Ft |
| 10/13/2025 10/13/25 | For Sale | $5,598,880 | -- | $1,243 / Sq Ft |
Source: Northwest Multiple Listing Service (NWMLS)
MLS Number: 2444409
- 1303 1st St
- 1014 4th St W
- 310 8th Ave W
- 11801 97th Ln NE
- 505 3rd St
- 11110 Forbes Creek Dr
- 221 1st St
- 317 4th St
- 9807 NE 124th St Unit 204
- 312 Central Way
- 432-450 Central Way
- 207 Park Ln
- 65 Kirkland Ave Unit 214
- 140 Lake St S
- 12135 107th Ave NE
- 10930 116th Ave NE
- 434 Kirkland Way
- 128 State St S
- 738 Kirkland Cir Unit E202
- 126 6th Ct







