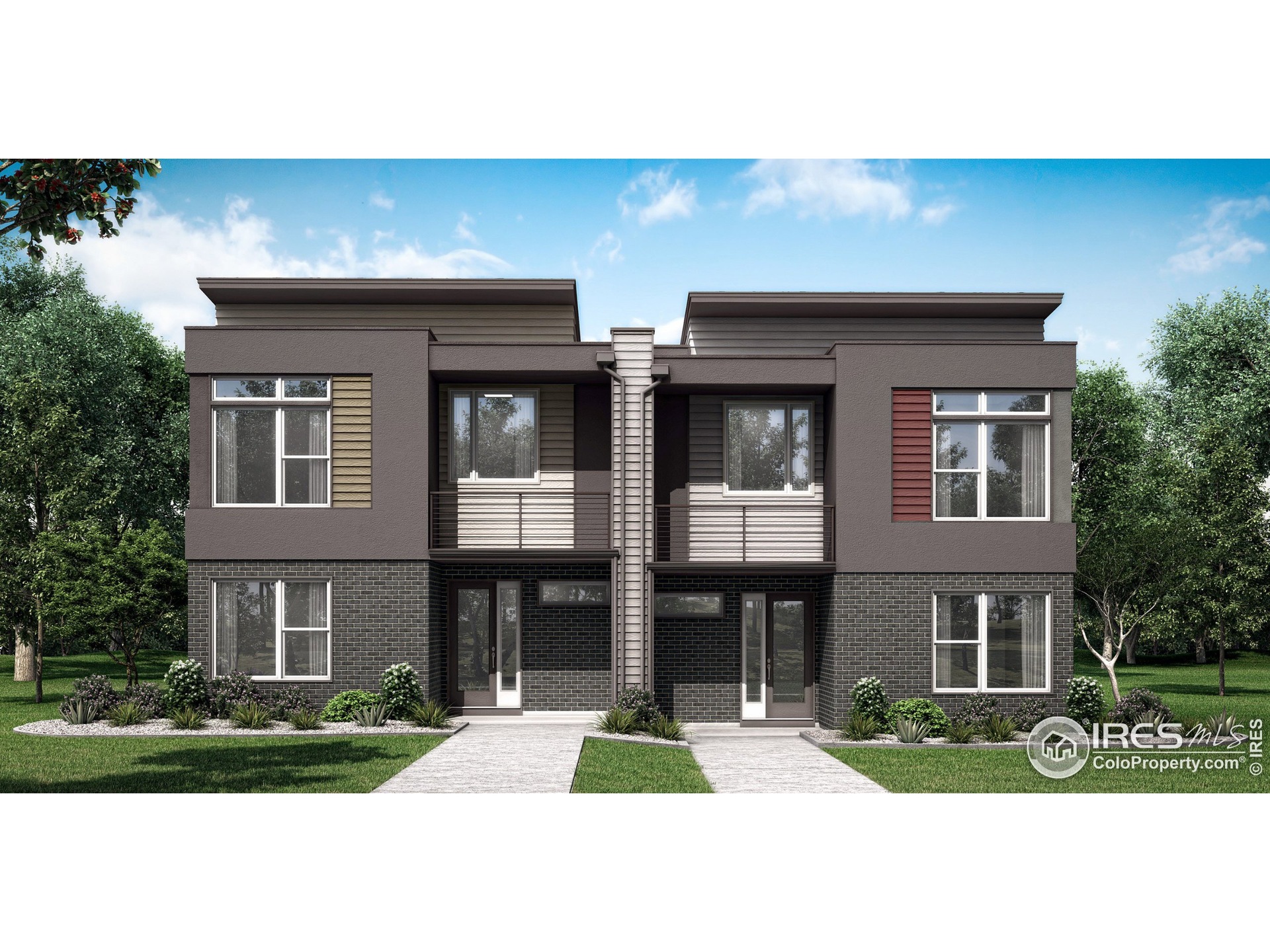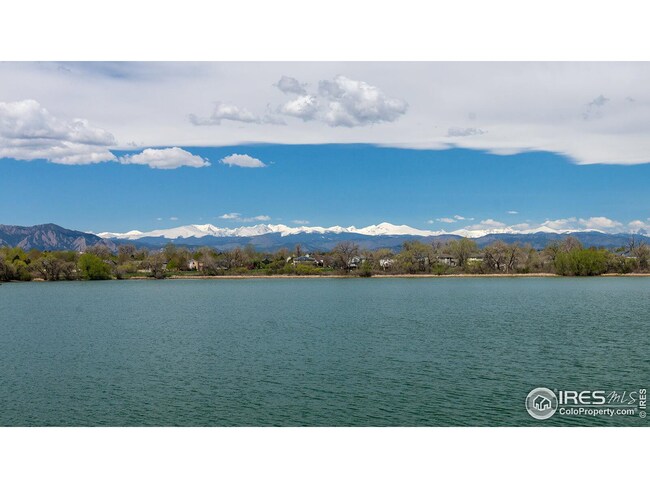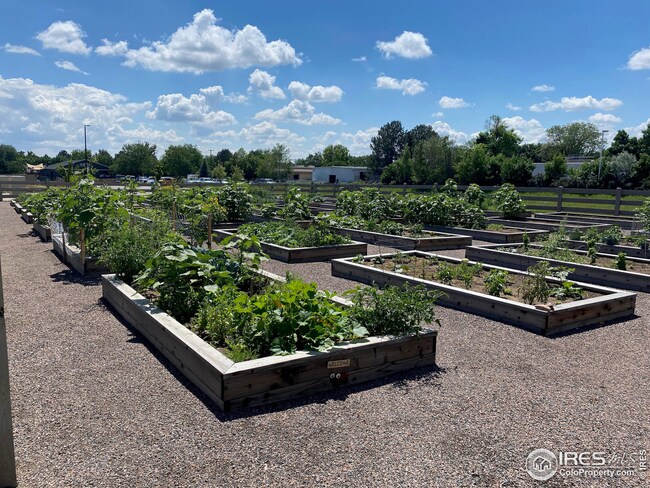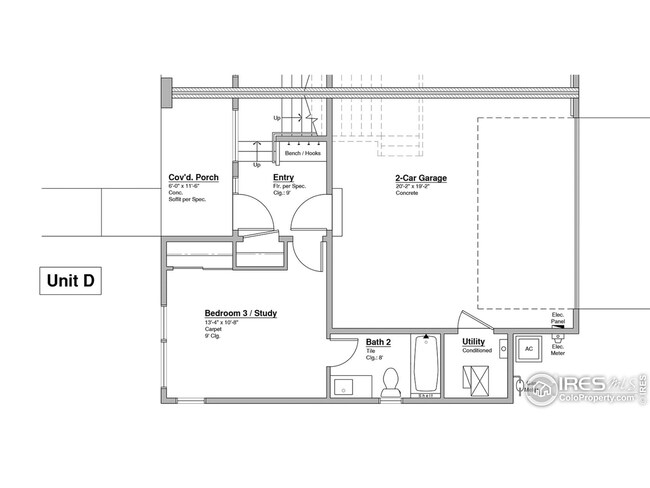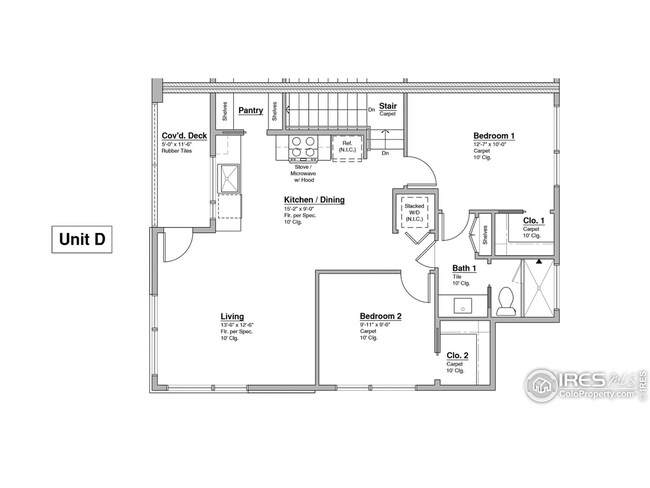
$630,000
- 3 Beds
- 2 Baths
- 1,207 Sq Ft
- 928 Cimarron Dr
- Unit c
- Lafayette, CO
Discover refined, low-maintenance living in this nearly new, impeccably maintained townhome nestled within the Blue Sage community. Featuring a contemporary side-by-side duplex design, this residence boasts expansive windows framing breathtaking Front Range views and glowing evening sunsets from the upper deck. A fenced, landscaped front yard leads into an open-concept layout flowing with LVP
Jordan Saul Milehimodern
