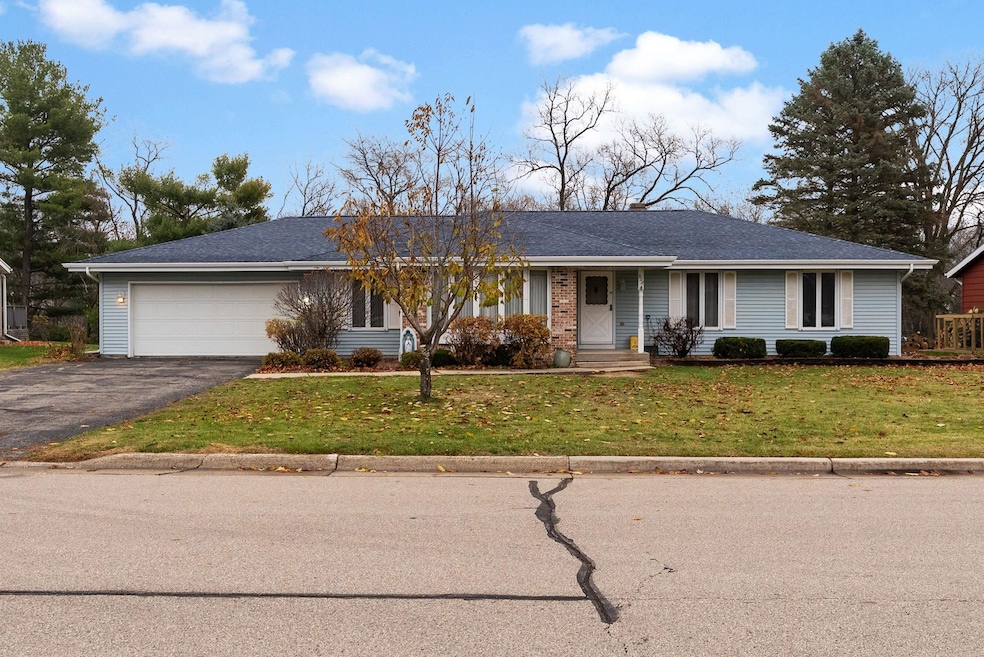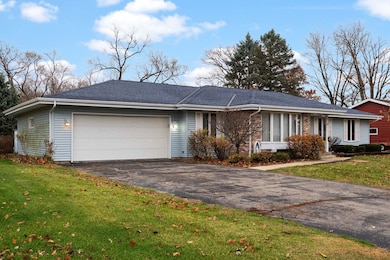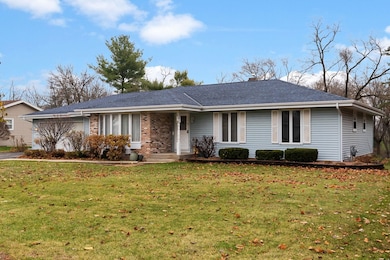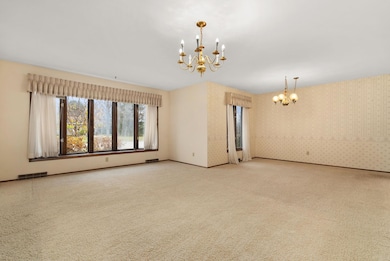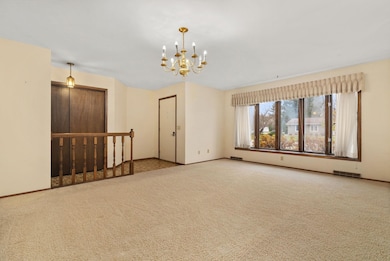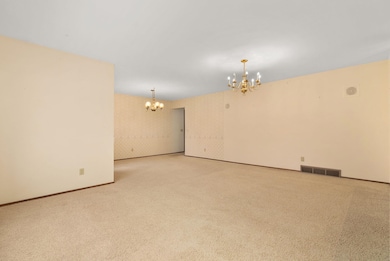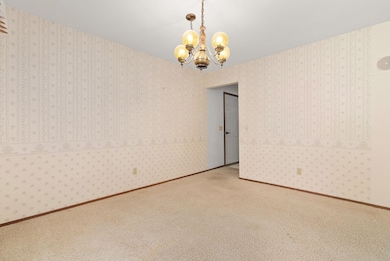928 Columbia Dr Janesville, WI 53546
Estimated payment $2,417/month
Total Views
345
3
Beds
3
Baths
2,613
Sq Ft
$149
Price per Sq Ft
Highlights
- Wooded Lot
- 2 Car Attached Garage
- Roll-in Shower
- Ranch Style House
- Forced Air Cooling System
- Bathroom on Main Level
About This Home
Welcome to your new home! This home offers a rare combination of green belt access, along with a relatively affordable price point. With ample space on the main floor, along with a finished basement, this home has so much to offer. Schedule your showing today and make it your own!
Home Details
Home Type
- Single Family
Est. Annual Taxes
- $4,296
Year Built
- Built in 1977
Lot Details
- 0.36 Acre Lot
- Lot Dimensions are 91x170
- Wooded Lot
- Property is zoned R1
Parking
- 2 Car Attached Garage
Home Design
- Ranch Style House
- Poured Concrete
- Vinyl Siding
Interior Spaces
- Finished Basement
- Basement Fills Entire Space Under The House
- Oven or Range
Bedrooms and Bathrooms
- 3 Bedrooms
- 3 Full Bathrooms
- Bathroom on Main Level
Laundry
- Dryer
- Washer
Accessible Home Design
- Roll-in Shower
Schools
- Harrison Elementary School
- Marshall Middle School
- Craig High School
Utilities
- Forced Air Cooling System
- Water Softener
Map
Create a Home Valuation Report for This Property
The Home Valuation Report is an in-depth analysis detailing your home's value as well as a comparison with similar homes in the area
Home Values in the Area
Average Home Value in this Area
Tax History
| Year | Tax Paid | Tax Assessment Tax Assessment Total Assessment is a certain percentage of the fair market value that is determined by local assessors to be the total taxable value of land and additions on the property. | Land | Improvement |
|---|---|---|---|---|
| 2024 | $4,295 | $265,100 | $46,800 | $218,300 |
| 2023 | $4,294 | $265,100 | $46,800 | $218,300 |
| 2022 | $4,452 | $187,700 | $46,800 | $140,900 |
| 2021 | $4,488 | $187,700 | $46,800 | $140,900 |
| 2020 | $4,137 | $187,700 | $46,800 | $140,900 |
| 2019 | $4,020 | $187,700 | $46,800 | $140,900 |
| 2018 | $3,762 | $148,300 | $48,200 | $100,100 |
| 2017 | $3,681 | $148,300 | $48,200 | $100,100 |
| 2016 | $3,608 | $148,300 | $48,200 | $100,100 |
Source: Public Records
Property History
| Date | Event | Price | List to Sale | Price per Sq Ft |
|---|---|---|---|---|
| 11/19/2025 11/19/25 | For Sale | $389,900 | -- | $149 / Sq Ft |
Source: South Central Wisconsin Multiple Listing Service
Source: South Central Wisconsin Multiple Listing Service
MLS Number: 2012843
APN: 022-8100168
Nearby Homes
- 4013 Bordeaux Dr
- 3914 E Milwaukee St
- 4029 Bordeaux Dr
- 1051 N Wuthering Hills Dr
- 3911 Wilshire Ln
- 737 Sussex Dr
- 1411 Holly Dr
- 4108 Wilshire Ln Unit B
- 4228 Park View Dr
- 1520 Shannon Dr
- 4005 Mackinac Dr
- 4025 Mackinac Dr
- 4303 E Milwaukee St Unit B
- 4229 Baybrook Dr
- 1444 Canyon Dr Unit 11
- 4262 Baybrook Dr
- 4322 Tydl Dr
- 4329 Saratoga Dr
- 952 Bedford Dr
- 720 Stafford Rd
- 3121 Village Ct
- 1603 Green Forest Run Unit ID1253110P
- 3107 Vold Ct Unit ID1253104P
- 1639 Green Forest Run Unit ID1253111P
- 1616 Green Valley Dr Unit ID1253090P
- 1717 Green Forest Run
- 2407 Roxbury Rd
- 3007-3107 Palmer Dr
- 2239 N Huron Dr
- 1906 Refset Dr
- 2727 Park Place Ln
- 1601 N Randall Ave
- 1601 N Randall Ave Unit 37
- 1601 N Randall Ave Unit 34
- 3402 Amhurst Rd
- 701-711 Myrtle Way
- 1315 Woodman Rd
- 1119 Milton Ave
- 800 Myrtle Way
- 102 N River St
