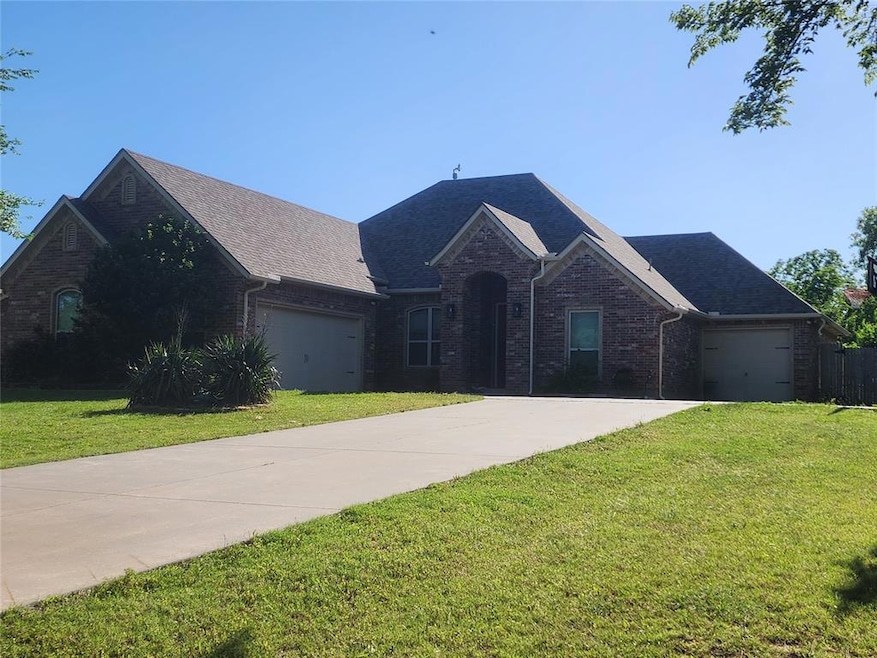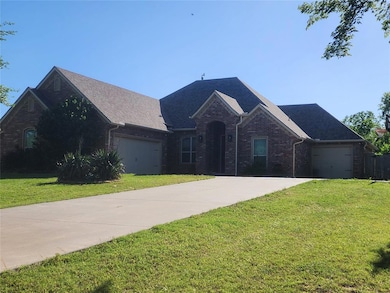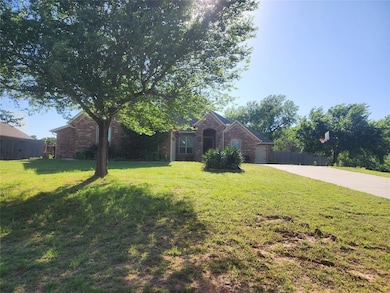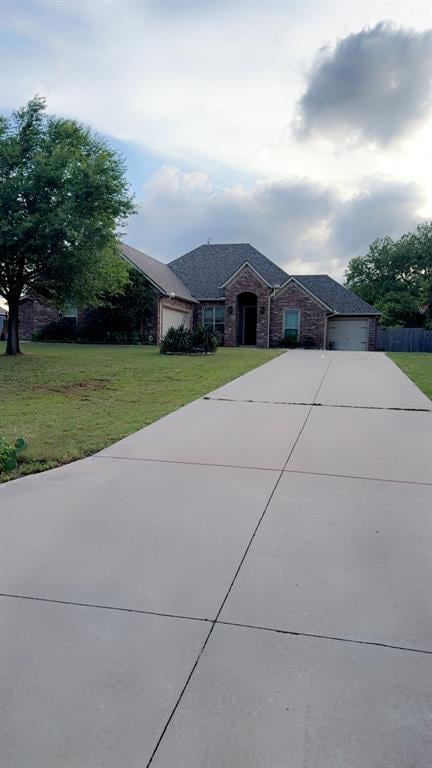928 County Street 2932 Tuttle, OK 73089
Bridge Creek NeighborhoodEstimated payment $2,489/month
Highlights
- Outdoor Pool
- Traditional Architecture
- Covered Patio or Porch
- Bridge Creek Middle School Rated A-
- 1 Fireplace
- 4-minute walk to Tiger Safari Zoological Park
About This Home
SELLERS OFFERING A 5K TOWARDS CLOSING COSTS, ASK ME ABOUT 100% FINANCING! Home in great addition that is a dead end, wonderful neighbors. This home features 3 lg bed 2 ba, walk in closets, double vanities in both full bathrooms, 3 car garage (3rd garage drives thru into back yard), small shop building believe 20x16, LG above ground pool, fencing, new floors in Living room and Master bedroom, whole house Generac generator, propane tank is rented, fireplace with propane hook up, open living kitchen and dining. Granite counter tops with an island and a bar in the kitchen. Built in microwave. Indoor utility with walk in pantry. Covered back patio and front porch. Stand up 6 person Storm shelter in garage. Don't miss looking at this home! MORE PICS COMING SOON!
Home Details
Home Type
- Single Family
Est. Annual Taxes
- $3,515
Year Built
- Built in 2013
Lot Details
- 1.27 Acre Lot
- Interior Lot
HOA Fees
- $13 Monthly HOA Fees
Parking
- 3 Car Attached Garage
- Garage Door Opener
- Driveway
Home Design
- Traditional Architecture
- Brick Exterior Construction
- Slab Foundation
- Composition Roof
Interior Spaces
- 1,994 Sq Ft Home
- 1-Story Property
- 1 Fireplace
- Inside Utility
- Laundry Room
Kitchen
- Electric Oven
- Electric Range
- Free-Standing Range
- Microwave
- Dishwasher
- Disposal
Bedrooms and Bathrooms
- 3 Bedrooms
- 2 Full Bathrooms
Home Security
- Home Security System
- Storm Windows
- Partial Storm Protection
Pool
- Outdoor Pool
- Vinyl Pool
Outdoor Features
- Covered Patio or Porch
- Separate Outdoor Workshop
- Outbuilding
Schools
- Bridge Creek Early Childhood Elementary School
- Bridge Creek Middle School
- Bridge Creek High School
Utilities
- Forced Air Heating and Cooling System
- Propane
- Well
- Water Heater
- Water Softener
- Septic Tank
- High Speed Internet
Community Details
- Association fees include greenbelt
- Mandatory home owners association
Map
Home Values in the Area
Average Home Value in this Area
Tax History
| Year | Tax Paid | Tax Assessment Tax Assessment Total Assessment is a certain percentage of the fair market value that is determined by local assessors to be the total taxable value of land and additions on the property. | Land | Improvement |
|---|---|---|---|---|
| 2024 | $3,515 | $33,694 | $4,498 | $29,196 |
| 2023 | $3,515 | $32,090 | $4,535 | $27,555 |
| 2022 | $3,192 | $30,561 | $4,847 | $25,714 |
| 2021 | $3,048 | $29,106 | $3,408 | $25,698 |
| 2020 | $2,937 | $27,720 | $3,408 | $24,312 |
| 2019 | $2,789 | $26,400 | $3,408 | $22,992 |
| 2018 | $2,754 | $25,954 | $3,408 | $22,546 |
| 2017 | $2,513 | $24,717 | $3,408 | $21,309 |
| 2016 | $2,421 | $23,540 | $3,408 | $20,132 |
| 2015 | $2,117 | $22,869 | $2,841 | $20,028 |
| 2014 | $2,117 | $21,780 | $2,750 | $19,030 |
Property History
| Date | Event | Price | Change | Sq Ft Price |
|---|---|---|---|---|
| 07/15/2025 07/15/25 | Price Changed | $409,900 | -1.0% | $206 / Sq Ft |
| 06/24/2025 06/24/25 | Price Changed | $414,000 | -1.2% | $208 / Sq Ft |
| 05/21/2025 05/21/25 | For Sale | $419,000 | +74.7% | $210 / Sq Ft |
| 09/28/2018 09/28/18 | Sold | $239,900 | 0.0% | $120 / Sq Ft |
| 08/11/2018 08/11/18 | Pending | -- | -- | -- |
| 07/24/2018 07/24/18 | For Sale | $239,900 | +12.2% | $120 / Sq Ft |
| 01/05/2015 01/05/15 | Sold | $213,900 | 0.0% | $111 / Sq Ft |
| 11/23/2014 11/23/14 | Pending | -- | -- | -- |
| 10/21/2014 10/21/14 | For Sale | $213,900 | +8.0% | $111 / Sq Ft |
| 03/22/2013 03/22/13 | Sold | $198,000 | 0.0% | $104 / Sq Ft |
| 01/15/2013 01/15/13 | Pending | -- | -- | -- |
| 11/15/2012 11/15/12 | For Sale | $198,000 | -- | $104 / Sq Ft |
Purchase History
| Date | Type | Sale Price | Title Company |
|---|---|---|---|
| Interfamily Deed Transfer | -- | Title Clearing & Escrow Llc | |
| Warranty Deed | $240,000 | None Available | |
| Warranty Deed | $214,000 | None Available | |
| Warranty Deed | $198,000 | None Available | |
| Warranty Deed | $25,000 | None Available |
Mortgage History
| Date | Status | Loan Amount | Loan Type |
|---|---|---|---|
| Open | $28,083 | FHA | |
| Open | $228,605 | FHA | |
| Closed | $235,554 | FHA | |
| Previous Owner | $191,391 | FHA | |
| Previous Owner | $1,152,000 | Construction |
Source: MLSOK
MLS Number: 1170846
APN: 0465-00-001-012-0-000-00
- 1003 Heritage Hills Dr
- 436 Labelle Ln
- 5405 Daxton Dr
- 5331 Daxton Dr
- 1951 County Road 1220
- 898 County Street 2922
- 000 County Street 2940 Tract #5
- 886 County Street 2922
- United Plan at Heritage Hills Estates - American Dream Series
- States Plan at Heritage Hills Estates - American Dream Series
- 1940 Eli Ave
- 1015 County Street 2937
- 000 County Road 1208 Tract #6
- 1018 County Street 2937
- 929 County Street 2932
- 896 County Street 2942
- 1935 Olive Ave
- 000 County Road 1208 Tract #7
- 1918 Olive Ave
- 1930 Olive Ave
- 1187 County Street 2976
- 1180 County Street 2980
- 928 N County Line Rd
- 821 NW 4th St
- 1005 NW 4th St
- 1829 Ranchwood Dr
- 8147 Shadow Lake Dr
- 721 St James Place
- 421 St James Place
- 712 St James Place
- 1008 NW 6th St
- 538 Elena Dr
- 912 NW 5th St
- 824 NW 6th St
- 821 NW 5th St
- 613 E Juniper Ln
- 532 W Shadow Ridge Way
- 547 Shadow Way
- 628 E Elder Ln
- 1135 W Johnathan Way







