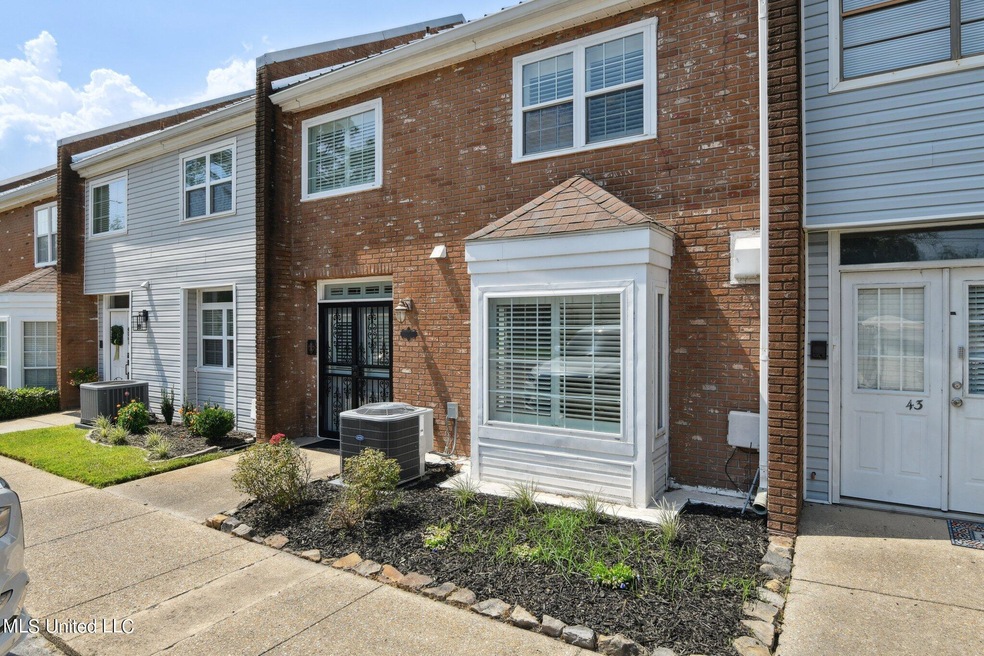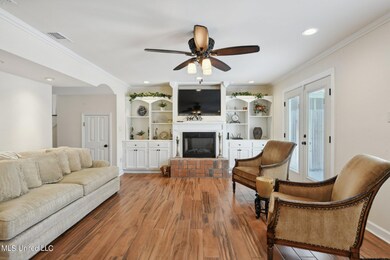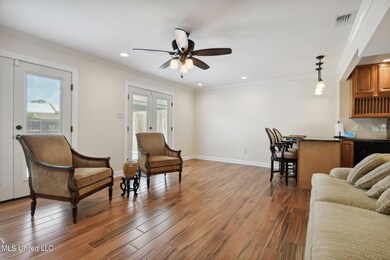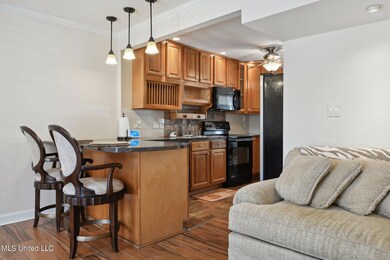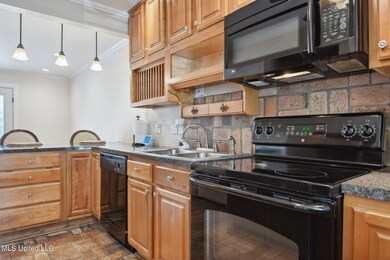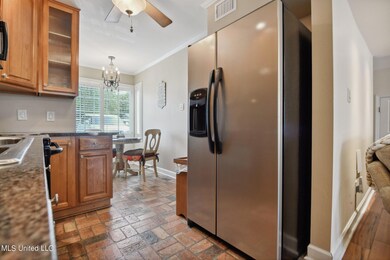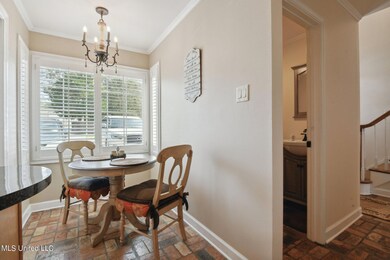
928 Courthouse Rd Unit 44 Gulfport, MS 39507
Bayou View NeighborhoodHighlights
- 4.9 Acre Lot
- Multiple Fireplaces
- Enclosed Patio or Porch
- Bayou View Elementary School Rated A
- Plantation Shutters
- Eat-In Kitchen
About This Home
As of September 2024Step into one of THE NICEST UNITS at Racquet Club and the convenience of condo life in this adorable 2 bedroom, 1.5 bath townhome style floor plan that caters perfectly to a client looking for a primary, 2nd home, or investment property. Nestled in a sought-after location close to top-notch schools, this unit includes a new metal roof (replaced in 2021) and a plethora of upgrades. From the fresh hardy board, new wrought iron entrance doors to the tastefully painted interiors and smooth ceilings (pop-corn removed), every detail has been carefully considered. Crown molding, recessed lighting, and revamped bathrooms add a touch of luxury, while the proximity to the beach, dining, and shopping ensures a lifestyle of ease and convenience. Embrace the ultimate Bayou View living experience—schedule your viewing today! The HOA covers essential services like water, lawn maintenance, exterior care, pest control, and waste removal.
Last Agent to Sell the Property
Century 21 Busch Realty Group License #S49861 Listed on: 08/02/2024

Property Details
Home Type
- Condominium
Est. Annual Taxes
- $1,492
Year Built
- Built in 1973
Lot Details
- Gated Home
- Back Yard Fenced
HOA Fees
- $400 Monthly HOA Fees
Parking
- 1 Car Garage
- Rear-Facing Garage
- Open Parking
Home Design
- Brick Exterior Construction
- Slab Foundation
- Metal Roof
Interior Spaces
- 1,350 Sq Ft Home
- 2-Story Property
- Crown Molding
- Ceiling Fan
- Multiple Fireplaces
- Self Contained Fireplace Unit Or Insert
- Plantation Shutters
- Blinds
Kitchen
- Eat-In Kitchen
- Breakfast Bar
- Electric Range
- Microwave
- Dishwasher
- Built-In or Custom Kitchen Cabinets
- Disposal
Flooring
- Brick
- Ceramic Tile
Bedrooms and Bathrooms
- 2 Bedrooms
- Double Vanity
Laundry
- Laundry on main level
- Washer and Dryer
Home Security
- Home Security System
- Smart Thermostat
Outdoor Features
- Enclosed Patio or Porch
Utilities
- Central Heating and Cooling System
- Water Heater
Community Details
- Association fees include ground maintenance
- Low-Rise Condominium
- Racquet Club Subdivision
- The community has rules related to covenants, conditions, and restrictions
Listing and Financial Details
- Assessor Parcel Number 0910h-02-061.044
Ownership History
Purchase Details
Home Financials for this Owner
Home Financials are based on the most recent Mortgage that was taken out on this home.Purchase Details
Similar Homes in Gulfport, MS
Home Values in the Area
Average Home Value in this Area
Purchase History
| Date | Type | Sale Price | Title Company |
|---|---|---|---|
| Warranty Deed | -- | Pilger Title | |
| Warranty Deed | -- | -- |
Mortgage History
| Date | Status | Loan Amount | Loan Type |
|---|---|---|---|
| Previous Owner | $85,100 | New Conventional | |
| Previous Owner | $85,100 | New Conventional |
Property History
| Date | Event | Price | Change | Sq Ft Price |
|---|---|---|---|---|
| 09/04/2024 09/04/24 | Sold | -- | -- | -- |
| 08/04/2024 08/04/24 | Pending | -- | -- | -- |
| 08/02/2024 08/02/24 | For Sale | $135,000 | -- | $100 / Sq Ft |
Tax History Compared to Growth
Tax History
| Year | Tax Paid | Tax Assessment Tax Assessment Total Assessment is a certain percentage of the fair market value that is determined by local assessors to be the total taxable value of land and additions on the property. | Land | Improvement |
|---|---|---|---|---|
| 2024 | $2,029 | $15,373 | $0 | $0 |
| 2023 | $1,492 | $11,030 | $0 | $0 |
| 2022 | $1,492 | $11,030 | $0 | $0 |
| 2021 | $1,492 | $11,030 | $0 | $0 |
| 2020 | $1,431 | $10,581 | $0 | $0 |
| 2019 | $1,431 | $10,581 | $0 | $0 |
| 2018 | $1,431 | $10,581 | $0 | $0 |
| 2017 | $0 | $7,054 | $0 | $0 |
| 2015 | $662 | $6,980 | $0 | $0 |
| 2014 | -- | $5,830 | $0 | $0 |
| 2013 | -- | $6,980 | $1,150 | $5,830 |
Agents Affiliated with this Home
-
Mandy Merritt

Seller's Agent in 2024
Mandy Merritt
Century 21 Busch Realty Group
(228) 697-2397
4 in this area
106 Total Sales
-
Chris Lain

Buyer's Agent in 2024
Chris Lain
Coastal Realty Group
(228) 209-1228
1 in this area
31 Total Sales
Map
Source: MLS United
MLS Number: 4087338
APN: 0910H-02-061.044
- 928 Courthouse Rd Unit 25
- 463 Magnolia St
- 500 Brandi Ln
- 331 Commerce St
- 64 Cleveland Ave
- 1017 Courthouse Rd
- 429 San Souci Dr
- 627 W Magnolia St
- 712 E Pass Rd
- 420 Caribe Place N
- 0 San Souci Dr
- 416 Caribe Place N
- 736 Courthouse Rd
- 16 Lawrence Place
- 406 Caribe Place N
- 0 Greenbriar Dr
- 0 Lawrence Place
- 12 Bayou View Dr
- 4375 Courthouse Rd
- 13 Greenbriar Dr
