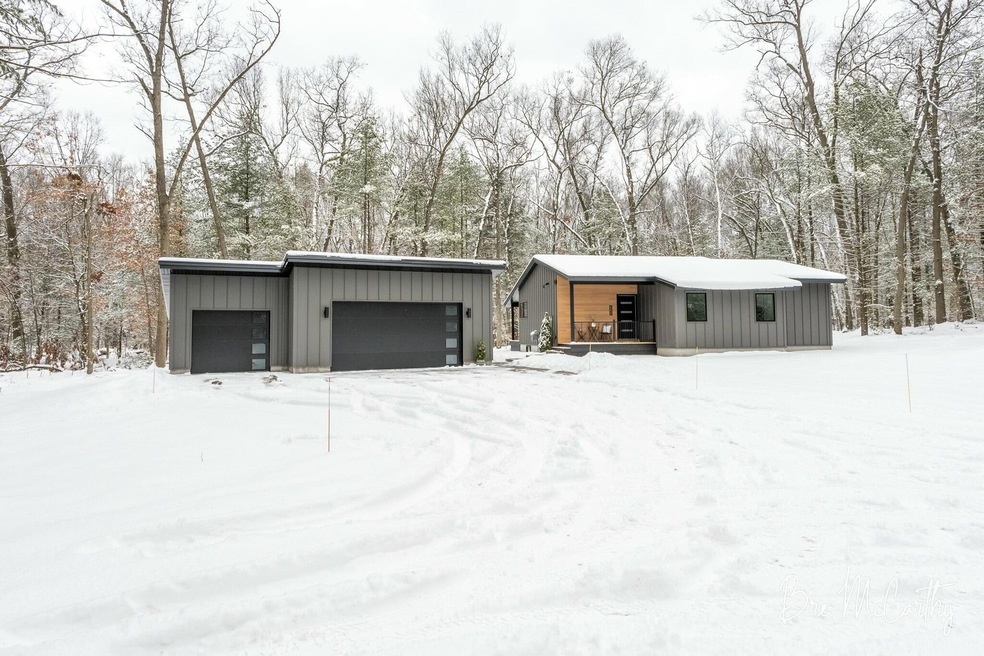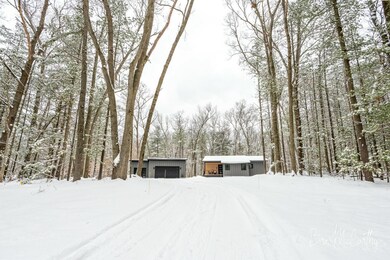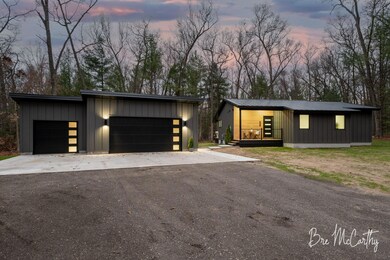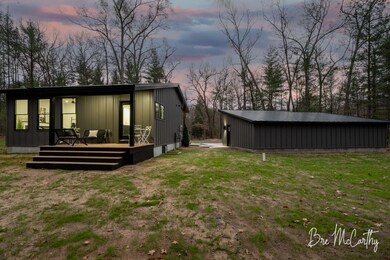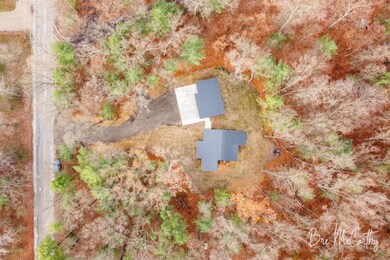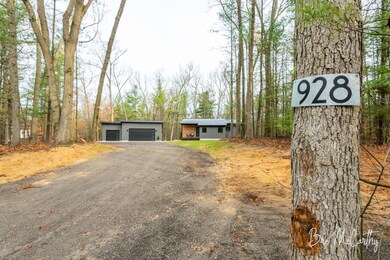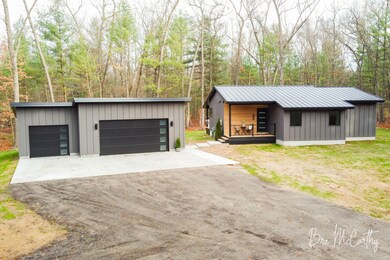
928 E River Rd Muskegon, MI 49445
Highlights
- New Construction
- Contemporary Architecture
- Main Floor Bedroom
- Deck
- Wooded Lot
- 3 Car Detached Garage
About This Home
As of March 2025MODERN NEW CONSTRUCTION! Room for a pole barn or accessory dwelling! Tucked back on a quiet, dead-end street, this contemporary rafter-framed home is seamlessly integrated into its wooded surroundings, blending timeless design with mid-century inspiration. The exterior features durable steel roofing and siding for lasting investment, complemented with premium black Pella windows. The interior is adorned with quality finishes including solid wood trim and closet shelving, triple glass panel doors, on-demand water heating, and sleek Delta fixtures. The chef's kitchen boasts modern appliances, gleaming quartz countertops, and a striking 100'' Napoleon electric fireplace anchors the living space. Step out onto one of two covered decks to soak in the serene natural setting, complete with underground sprinkling. The oversized, three car garage is equipped with a smart ultra-quiet opener, perfect for storage. Located only 2 miles from US31 and a mere 40 minute commute to Grand Rapids. Only a few hours from larger metropolitan areas such as Chicago and Detroit, the Muskegon area has so much to offer including 26 miles of Lake Michigan beaches, 400 miles of rivers and inland lakes, and endless woods and dunes. A diverse economy, thriving art and culture scene, and welcoming people make Muskegon County a great place to live, work, play and stay! With the convenience of location and main-level living, plus high-end accents throughout, this home offers both luxury and peace of mind. Call today for a tour!
Last Agent to Sell the Property
Five Star Real Estate License #6501425454 Listed on: 11/13/2024

Home Details
Home Type
- Single Family
Est. Annual Taxes
- $146
Year Built
- Built in 2024 | New Construction
Lot Details
- 1.18 Acre Lot
- Lot Dimensions are 180' x 280'
- Level Lot
- Sprinkler System
- Wooded Lot
Parking
- 3 Car Detached Garage
- Front Facing Garage
- Garage Door Opener
- Gravel Driveway
Home Design
- Contemporary Architecture
- Metal Roof
Interior Spaces
- 1,106 Sq Ft Home
- 1-Story Property
- Ceiling Fan
- Low Emissivity Windows
- Insulated Windows
- Window Screens
- Living Room with Fireplace
- Vinyl Flooring
- Crawl Space
Kitchen
- Eat-In Kitchen
- Range
- Microwave
- Dishwasher
- Snack Bar or Counter
Bedrooms and Bathrooms
- 2 Main Level Bedrooms
- En-Suite Bathroom
- 2 Full Bathrooms
Laundry
- Laundry Room
- Laundry on main level
- Washer and Gas Dryer Hookup
Accessible Home Design
- Accessible Bedroom
- Halls are 36 inches wide or more
- Doors with lever handles
- Doors are 36 inches wide or more
Outdoor Features
- Deck
Schools
- Reethspuffer Elementary School
- Reethspuffer Middle School
- Reethspuffer High School
Utilities
- Forced Air Heating and Cooling System
- Heating System Uses Natural Gas
- Tankless Water Heater
- Natural Gas Water Heater
- Septic System
Similar Homes in Muskegon, MI
Home Values in the Area
Average Home Value in this Area
Property History
| Date | Event | Price | Change | Sq Ft Price |
|---|---|---|---|---|
| 03/27/2025 03/27/25 | Sold | $395,000 | -8.1% | $357 / Sq Ft |
| 02/09/2025 02/09/25 | Pending | -- | -- | -- |
| 12/17/2024 12/17/24 | For Sale | $429,900 | 0.0% | $389 / Sq Ft |
| 12/12/2024 12/12/24 | Off Market | $429,900 | -- | -- |
| 11/13/2024 11/13/24 | For Sale | $429,900 | -- | $389 / Sq Ft |
Tax History Compared to Growth
Agents Affiliated with this Home
-
Breanna McCarthy

Seller's Agent in 2025
Breanna McCarthy
Five Star Real Estate
(231) 286-4807
86 Total Sales
-
Lisa Vela
L
Seller Co-Listing Agent in 2025
Lisa Vela
Five Star Real Estate
(231) 557-9133
323 Total Sales
Map
Source: Southwestern Michigan Association of REALTORS®
MLS Number: 24059235
- 2630 Putnam Rd
- 0 N Getty St
- 1658 Joslyn Rd
- 0 Holton Vl Rd Unit 20027438
- 175 Cora Ave
- 1831 Nielwood Dr
- V/L Reed Ave
- 1446 Riblet Rd
- 2051 Russell Rd
- 1512 Holton Rd
- 787 E Giles Rd
- 1905 Ora St
- V/L Holton Rd
- 205 Maple Ct
- 1661 Sycamore Dr
- 3085 Gusty Oaks Rd
- 0 E Mcmillan Rd
- 500 Agard Rd Unit 26
- 500 Agard Rd Unit 25
- 500 Agard Rd Unit 21 & 22
