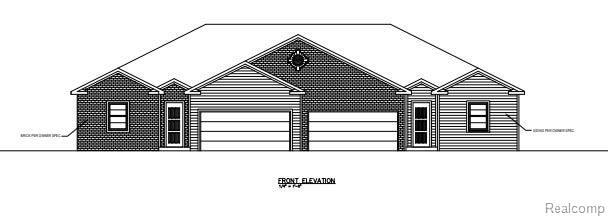928 Eagle Dr Unit A110 Fenton, MI 48430
Estimated payment $2,333/month
Total Views
35,028
3
Beds
2
Baths
2,170
Sq Ft
$170
Price per Sq Ft
Highlights
- Ground Level Unit
- No HOA
- 1-Story Property
- Fenton Senior High School Rated 9+
- 2 Car Attached Garage
- Forced Air Heating System
About This Home
New Build, ready to make this your own.
Townhouse Details
Home Type
- Townhome
Year Built
- Built in 2025
Parking
- 2 Car Attached Garage
Home Design
- Brick Exterior Construction
- Slab Foundation
- Vinyl Construction Material
Interior Spaces
- 2,170 Sq Ft Home
- 1-Story Property
Bedrooms and Bathrooms
- 3 Bedrooms
- 2 Full Bathrooms
Location
- Ground Level Unit
Utilities
- Forced Air Heating System
- Heating System Uses Natural Gas
Listing and Financial Details
- Assessor Parcel Number 5336627134
Community Details
Overview
- No Home Owners Association
- Waters Edge Townhomes Subdivision
Pet Policy
- Call for details about the types of pets allowed
Map
Create a Home Valuation Report for This Property
The Home Valuation Report is an in-depth analysis detailing your home's value as well as a comparison with similar homes in the area
Home Values in the Area
Average Home Value in this Area
Tax History
| Year | Tax Paid | Tax Assessment Tax Assessment Total Assessment is a certain percentage of the fair market value that is determined by local assessors to be the total taxable value of land and additions on the property. | Land | Improvement |
|---|---|---|---|---|
| 2025 | -- | $0 | $0 | $0 |
| 2024 | -- | $0 | $0 | $0 |
| 2023 | -- | $0 | $0 | $0 |
| 2022 | $0 | $0 | $0 | $0 |
| 2021 | $0 | $0 | $0 | $0 |
| 2020 | $0 | $0 | $0 | $0 |
| 2019 | $0 | $0 | $0 | $0 |
| 2018 | $0 | $0 | $0 | $0 |
| 2017 | $0 | $0 | $0 | $0 |
| 2016 | $0 | $0 | $0 | $0 |
| 2015 | -- | $0 | $0 | $0 |
| 2012 | -- | $12,600 | $12,600 | $0 |
Source: Public Records
Property History
| Date | Event | Price | List to Sale | Price per Sq Ft |
|---|---|---|---|---|
| 05/21/2025 05/21/25 | For Sale | $369,900 | -- | $170 / Sq Ft |
Source: Realcomp
Purchase History
| Date | Type | Sale Price | Title Company |
|---|---|---|---|
| Quit Claim Deed | -- | None Available | |
| Quit Claim Deed | -- | None Available |
Source: Public Records
Source: Realcomp
MLS Number: 20250037660
APN: 53-36-627-134
Nearby Homes
- 907 Watercress Ln Unit 107
- 911 Watercress Ln Unit 109
- 928 Eagle Dr Unit A106
- 928 Eagle Dr Unit A105
- 928 Eagle Dr Unit A114
- 928 Eagle Dr Unit A107
- 928 Eagle Dr Unit A118
- 928 Eagle Dr Unit A117
- 928 Eagle Dr Unit A116
- 928 Eagle Dr Unit A111
- 928 Eagle Dr Unit A103
- 928 Eagle Dr Unit A101
- 928 Eagle Dr Unit A104
- 928 Eagle Dr Unit A109
- 928 Eagle Dr Unit A113
- 928 Eagle Dr Unit A112
- 928 Eagle Dr Unit A108
- 928 Eagle Dr Unit A115
- 928 Eagle Dr Unit A102
- 928 Eagle Dr Unit A119
- 501 Main St
- 201 E Elizabeth St
- 104 S Pine St
- 403 S Leroy St Unit A
- 134 N Leroy St
- 230 Whispering Pines Dr
- 1020 Granger St
- 200 Trealout Dr
- 1024 North Rd
- 12911 Fenton Heights Blvd
- 1024 North Rd Unit 608
- 1024 North Rd Unit C8
- 1024 North Rd Unit 601
- 1024 North Rd Unit A5
- 2100 Georgetown Pkwy
- 14292 Westman Dr
- 1500 N Towne Commons Blvd
- 16000 Silver Pkwy
- 15240 Silver Pkwy Unit 306
- 3200 Foley Glen Dr
Your Personal Tour Guide
Ask me questions while you tour the home.

