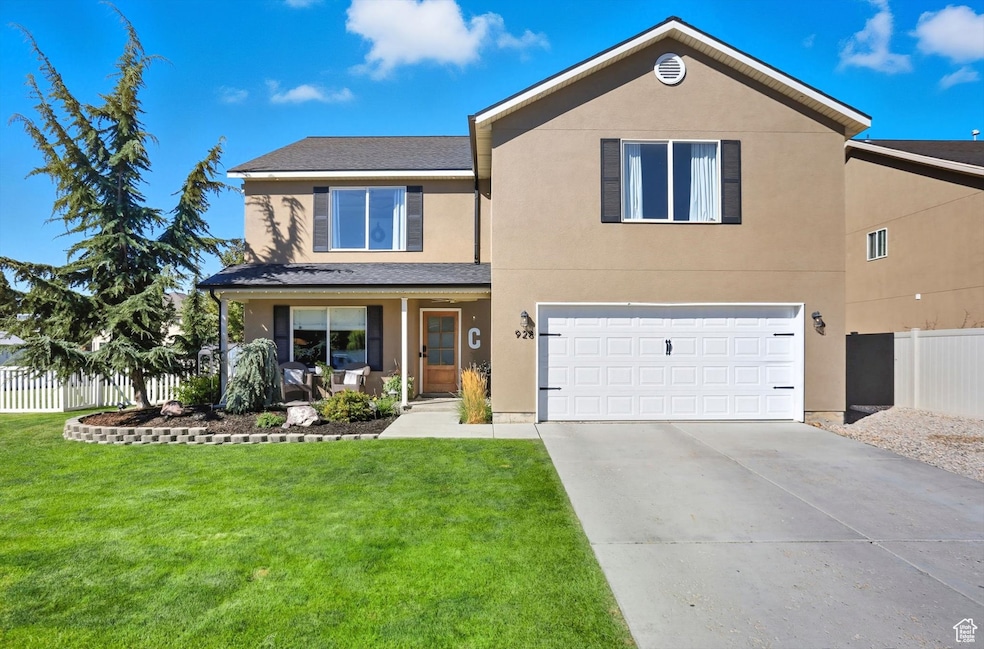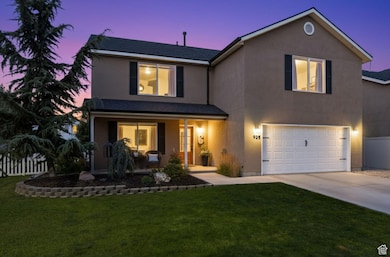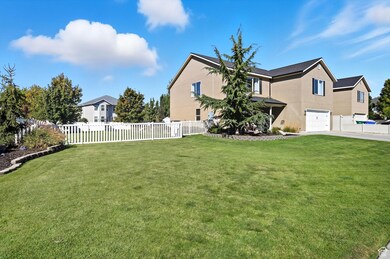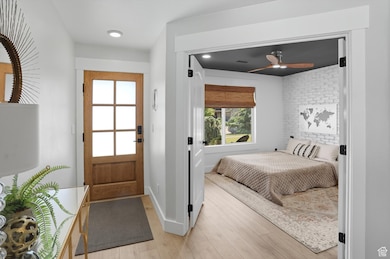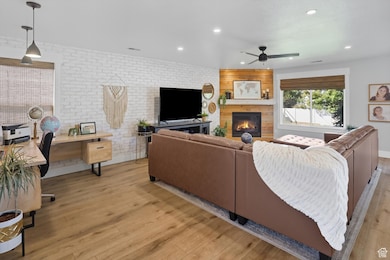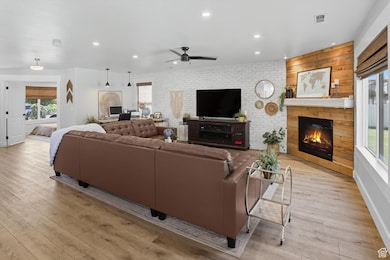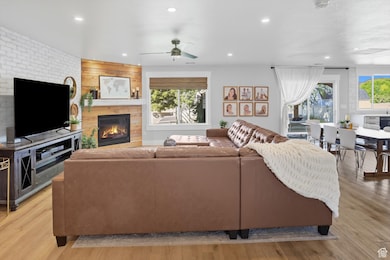Estimated payment $3,782/month
Highlights
- Spa
- Mature Trees
- No HOA
- Updated Kitchen
- Mountain View
- Porch
About This Home
This beautifully remodeled 6-bedroom, 3-bath home in the heart of Lehi, Utah, blends modern design with thoughtful upgrades at every turn. The kitchen is a true centerpiece, featuring quartz countertops, a butler's pantry, pot filler, and two dishwashers for added convenience. The main floor is finished with waterproof vinyl flooring, while the master suite offers heated tile for added comfort on those cold mornings. Each level has its own laundry room, making daily living more functional and efficient. Electrical upgrades add both sophistication and ease throughout the home. Features include accent and toe-kick lighting, USB outlets, dimmer and fan-control switches, faceless plate covers, motion sensors in closets and pantries, Bluetooth speakers, and a curated mix of pendants, sconces, and recessed lighting. These details bring both beauty and practicality to every space. Outdoors, the fully landscaped yard is designed for enjoyment with a patio, hot tub, garden, and awning. Outlets throughout the backyard, a generator hookup, eave outlets, exterior lighting timers, a hot water spigots and 3 cold, and garage freezer/fridge hookups provide both convenience and utility. The home also includes fiber internet with a central communication panel, Cat 5e and coax wiring in every room, a playroom under the stairs, and recent exterior updates with a new roof, siding, and gutters. The location is equally appealing, with the elementary school just a short walk away and the Lehi Sports Complex across the road. With baseball fields, a playground, tennis courts, volleyball, and basketball, this home offers a rare blend of thoughtful upgrades, modern living, and community connection-all in one move-in ready package.
Listing Agent
Adam Icenogle
Homie License #12782066 Listed on: 09/26/2025
Home Details
Home Type
- Single Family
Est. Annual Taxes
- $2,695
Year Built
- Built in 2005
Lot Details
- 0.29 Acre Lot
- Property is Fully Fenced
- Landscaped
- Sprinkler System
- Mature Trees
- Pine Trees
- Vegetable Garden
- Property is zoned Single-Family
Parking
- 2 Car Attached Garage
Home Design
- Pitched Roof
- Stucco
Interior Spaces
- 2,903 Sq Ft Home
- 2-Story Property
- Recessed Lighting
- Double Pane Windows
- Blinds
- Sliding Doors
- Mountain Views
Kitchen
- Updated Kitchen
- Gas Oven
- Gas Range
- Free-Standing Range
- Range Hood
- Microwave
- Portable Dishwasher
- Disposal
Flooring
- Carpet
- Tile
Bedrooms and Bathrooms
- 6 Bedrooms | 1 Main Level Bedroom
- Walk-In Closet
Laundry
- Laundry Room
- Electric Dryer Hookup
Home Security
- Smart Thermostat
- Fire and Smoke Detector
Outdoor Features
- Spa
- Open Patio
- Storage Shed
- Porch
Schools
- Snow Springs Elementary School
- Willowcreek Middle School
- Lehi High School
Utilities
- Forced Air Heating and Cooling System
- Natural Gas Connected
Community Details
- No Home Owners Association
- Ward Crossing Subdivision
Listing and Financial Details
- Exclusions: Dryer, Refrigerator, Washer
- Assessor Parcel Number 55-588-0016
Map
Home Values in the Area
Average Home Value in this Area
Tax History
| Year | Tax Paid | Tax Assessment Tax Assessment Total Assessment is a certain percentage of the fair market value that is determined by local assessors to be the total taxable value of land and additions on the property. | Land | Improvement |
|---|---|---|---|---|
| 2025 | $2,696 | $332,640 | $255,100 | $349,700 |
| 2024 | $2,696 | $315,480 | $0 | $0 |
| 2023 | $2,554 | $324,500 | $0 | $0 |
| 2022 | $2,559 | $315,205 | $0 | $0 |
| 2021 | $2,267 | $422,200 | $147,600 | $274,600 |
| 2020 | $2,137 | $393,300 | $136,700 | $256,600 |
| 2019 | $1,880 | $359,800 | $136,700 | $223,100 |
| 2018 | $1,767 | $319,600 | $125,600 | $194,000 |
| 2017 | $1,815 | $174,570 | $0 | $0 |
| 2016 | $1,802 | $160,820 | $0 | $0 |
| 2015 | $1,850 | $156,750 | $0 | $0 |
| 2014 | $1,730 | $145,695 | $0 | $0 |
Property History
| Date | Event | Price | List to Sale | Price per Sq Ft |
|---|---|---|---|---|
| 10/24/2025 10/24/25 | Price Changed | $674,999 | -1.5% | $233 / Sq Ft |
| 10/17/2025 10/17/25 | Price Changed | $684,999 | -2.1% | $236 / Sq Ft |
| 10/09/2025 10/09/25 | Price Changed | $699,999 | -1.4% | $241 / Sq Ft |
| 09/26/2025 09/26/25 | For Sale | $709,999 | -- | $245 / Sq Ft |
Purchase History
| Date | Type | Sale Price | Title Company |
|---|---|---|---|
| Interfamily Deed Transfer | -- | Keystone Title Insurance Age | |
| Warranty Deed | -- | Bartlett Title Insurance Ag |
Mortgage History
| Date | Status | Loan Amount | Loan Type |
|---|---|---|---|
| Open | $19,835 | Stand Alone Second | |
| Open | $158,680 | Fannie Mae Freddie Mac |
Source: UtahRealEstate.com
MLS Number: 2114250
APN: 55-588-0016
- 2190 W Cape Fox Way Unit 219
- 811 S 2300 W
- The McKenzie Plan at South Creek
- The Tracie Plan at South Creek
- The Michelle Plan at South Creek
- The Roosevelt Plan at South Creek
- The Avery Plan at South Creek
- The Madison Plan at South Creek
- The Evelyn Plan at South Creek
- The Brandy Plan at South Creek
- The Eleanor Plan at South Creek
- The Christine Plan at South Creek
- 603 S 2500 W
- 1664 W 800 S
- 1406 1960 W
- 1137 E Commodore Ln
- 1133 E Commodore Ln
- 1048 E Scuttlebutt Ln
- 1743 W Grays Place
- 1178 E Trident Dr
- 1848 W 700 S
- 1329 White St
- 1318 E White St
- 1338 E White St
- 286 N Starboard Dr
- 278 N Starboard Dr
- 1057 E Dory Boat Rd
- 2776 Willow Way
- 1033 E Bearing Dr
- 591 S Emerald Ln Unit Basement ADU
- 1112 E Hatch Row
- 1054 W Main St
- 227 E Alhambra Dr
- 1532 N Venetian Way
- 3923 W Rock Is Ave Unit Basement
- 54 E 750 S Unit BasementApartment
- 1971 W 1400 N
- 894 N Hillcrest Rd
- 3695 Big Horn Dr
- 3670 W Canyon Falls Dr
