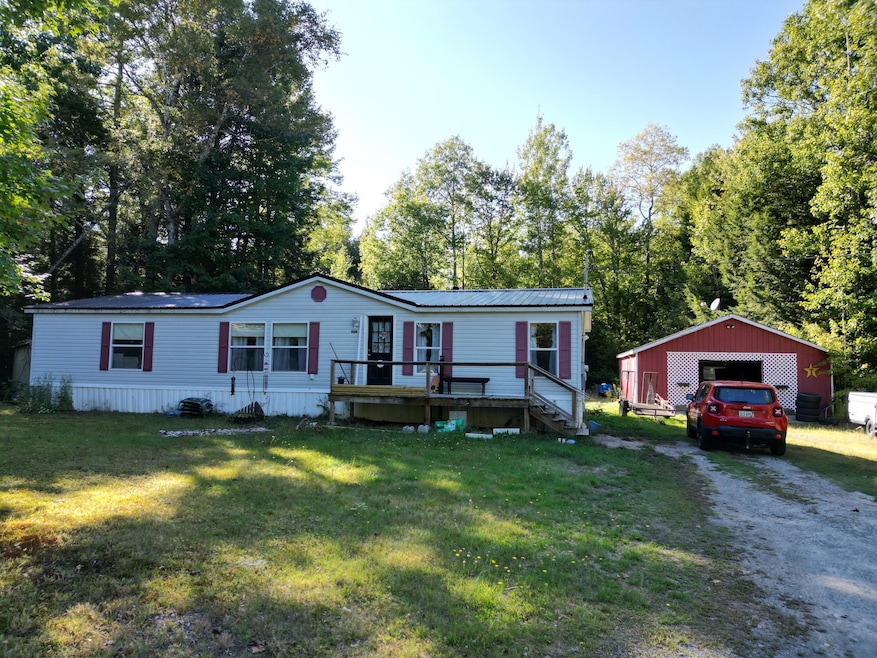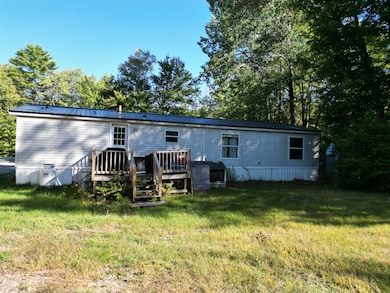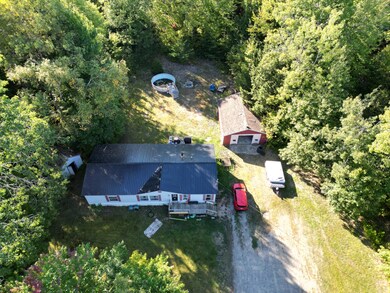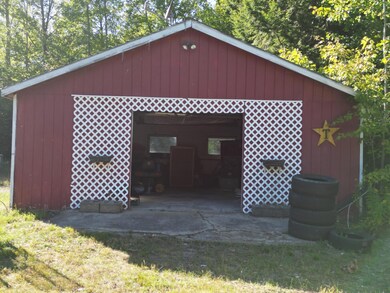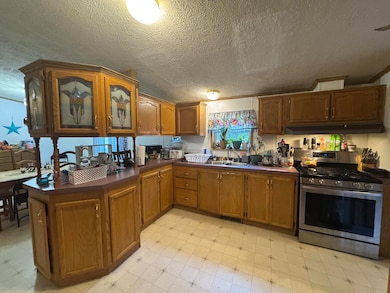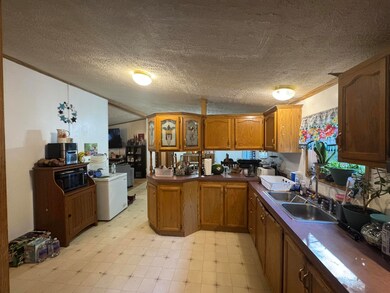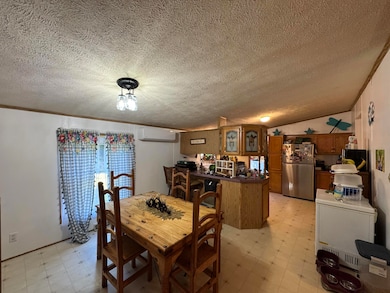928 Main Rd Enfield, ME 04493
Estimated payment $1,052/month
Highlights
- View of Trees or Woods
- Wooded Lot
- No HOA
- Deck
- Ranch Style House
- 1 Car Detached Garage
About This Home
One level living at its finest! The layout of this home is the ideal setup for those looking to avoid going up and down the stairs. Open concept floor plan with the kitchen, living room, dining room, and laundry room all in the same area. The primary bedroom with a full bath is located at one end of the home with the other 2 bedrooms of ample size located at the other end, along with the 2nd full bathroom. High ceilings throughout. Many updates over the years with new flooring, roof, well pump, heat pump and much more. Situated on a very nice 2 acre lot with lots of open space outside both in the front and back yard. Easy access to I95! Close to Lincoln which is a full service town and offers all the amenities one would need. Only 35 minutes to Bangor International Airport.
Property Details
Home Type
- Mobile/Manufactured
Est. Annual Taxes
- $1,923
Year Built
- Built in 1999
Lot Details
- 2 Acre Lot
- Dirt Road
- Rural Setting
- Level Lot
- Open Lot
- Wooded Lot
Parking
- 1 Car Detached Garage
- Gravel Driveway
Home Design
- Ranch Style House
- Metal Roof
- Vinyl Siding
Interior Spaces
- 1,680 Sq Ft Home
- Double Pane Windows
- Living Room
- Dining Room
- Laminate Flooring
- Views of Woods
- Crawl Space
- Gas Range
- Laundry Room
Bedrooms and Bathrooms
- 3 Bedrooms
- 2 Full Bathrooms
- Shower Only
Outdoor Features
- Deck
- Shed
Location
- Property is near a golf course
Mobile Home
- Mobile Home Make and Model is Colony Aurora, Colony Aurora
- Serial Number SX12399AB
- Double Wide
Utilities
- Cooling Available
- Forced Air Heating System
- Heating System Uses Kerosene
- Heat Pump System
- Private Water Source
- Well
- Electric Water Heater
- Septic System
- Private Sewer
- Internet Available
Listing and Financial Details
- Tax Lot 030
- Assessor Parcel Number ENFD-000014-000000-000030
Community Details
Overview
- No Home Owners Association
- Colony Aurora
Amenities
- Community Storage Space
Map
Home Values in the Area
Average Home Value in this Area
Tax History
| Year | Tax Paid | Tax Assessment Tax Assessment Total Assessment is a certain percentage of the fair market value that is determined by local assessors to be the total taxable value of land and additions on the property. | Land | Improvement |
|---|---|---|---|---|
| 2025 | $2,265 | $155,700 | $40,200 | $115,500 |
| 2024 | $1,923 | $155,700 | $40,200 | $115,500 |
| 2023 | $1,626 | $98,900 | $27,400 | $71,500 |
| 2022 | $1,460 | $88,800 | $23,800 | $65,000 |
| 2021 | $1,520 | $82,900 | $21,600 | $61,300 |
| 2020 | $1,572 | $82,900 | $21,600 | $61,300 |
| 2019 | $1,572 | $82,900 | $21,600 | $61,300 |
| 2018 | $1,572 | $82,900 | $21,600 | $61,300 |
| 2017 | $1,534 | $82,900 | $21,600 | $61,300 |
| 2016 | $1,463 | $82,900 | $21,600 | $61,300 |
| 2015 | $1,335 | $82,900 | $21,600 | $61,300 |
| 2014 | $1,317 | $81,800 | $20,500 | $61,300 |
Property History
| Date | Event | Price | List to Sale | Price per Sq Ft |
|---|---|---|---|---|
| 09/22/2025 09/22/25 | For Sale | $169,000 | -- | $101 / Sq Ft |
Source: Maine Listings
MLS Number: 1638436
- 5 Rocky Way
- 46 Pheasant Hill Trailer Park
- 47 Pheasant Hill Trailer Park
- 8 Hall Dr
- 82 4th St
- 82 4th St
- 25 Gilman Falls Ave Unit A
- 255 Main St Unit 1
- 165 Brunswick St
- 165 Brunswick St
- 165 Brunswick St
- 232 Center St Unit 2
- 5 River Village Dr
- 258 Brunswick St Unit B
- 39 River Village Dr
- 14 Willow St Unit 4
- 409 Fourth St Unit 5
- 277 Brunswick St
- 277 Brunswick St
- 277 Brunswick St
