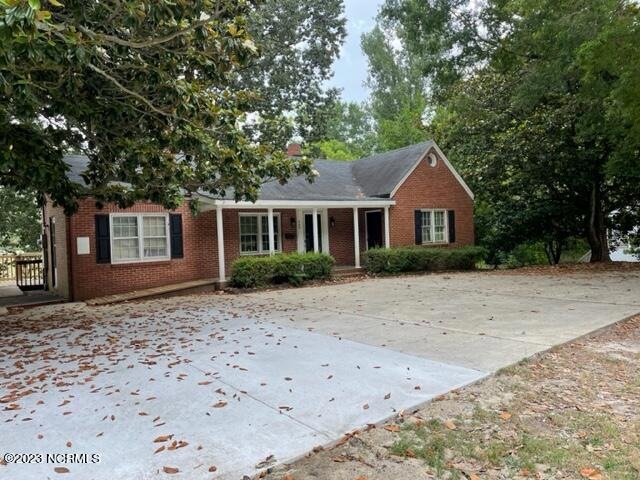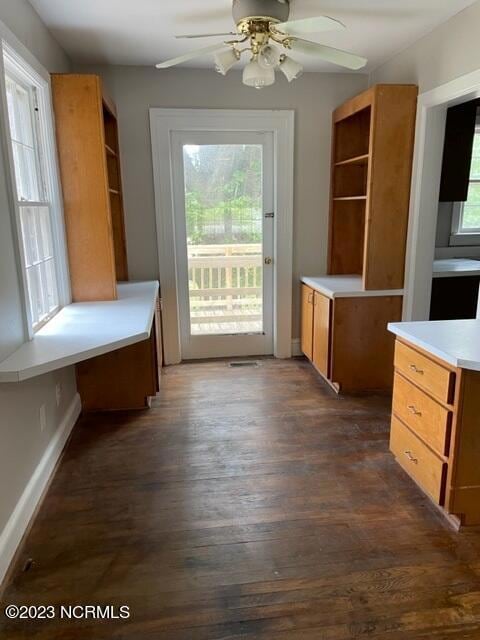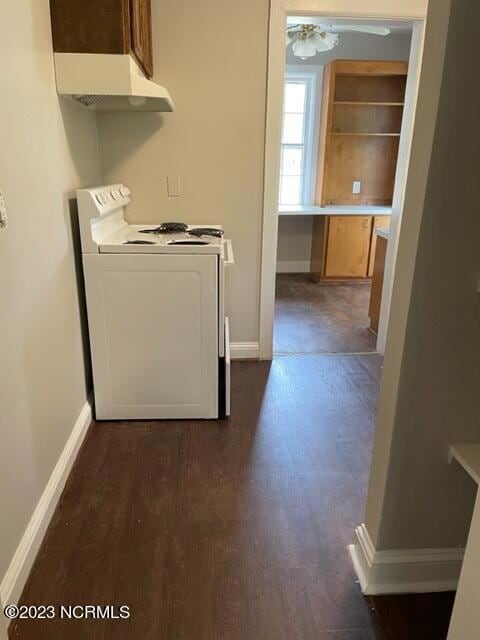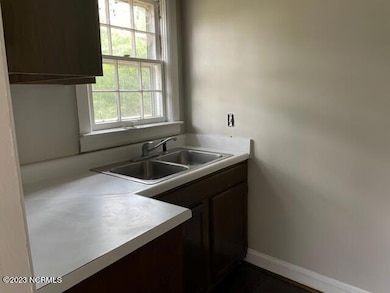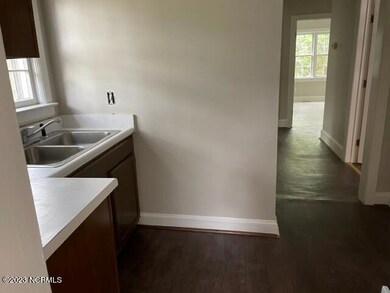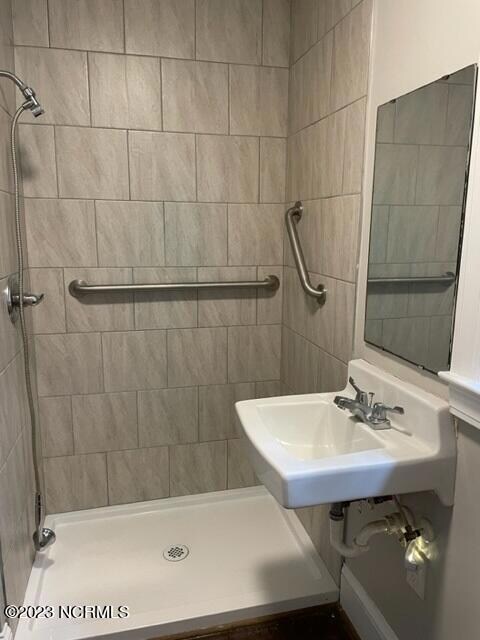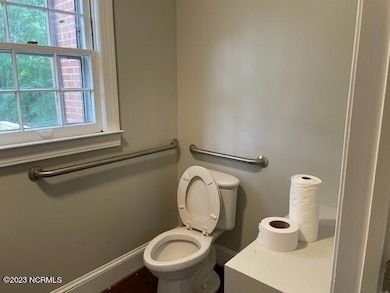928 N Main St Louisburg, NC 27549
Estimated payment $1,349/month
Total Views
5,183
3
Beds
1
Bath
1,529
Sq Ft
$137
Price per Sq Ft
Highlights
- Deck
- 1 Fireplace
- No HOA
- Wood Flooring
- Corner Lot
- Fenced Yard
About This Home
Property is Located adjacent to Maria Parham Hospital on corner lot. Fenced in back yard with large Sycamore Trees. Large 500 square foot deck off back of house from kitchen and bedroom. Freshly painted interior walls and updated shower. Hardwood and LVT flooring throughout house. Property has horseshoe driveway and previously used as a medical office. Located within blocks of Louisburg college. Call listing agent to schedule your appointment.
Home Details
Home Type
- Single Family
Est. Annual Taxes
- $2,880
Year Built
- Built in 1949
Lot Details
- 0.72 Acre Lot
- Lot Dimensions are 141x212x146x213
- Fenced Yard
- Chain Link Fence
- Corner Lot
- Property is zoned O & I
Home Design
- Brick Exterior Construction
- Block Foundation
- Wood Frame Construction
- Shingle Roof
- Stick Built Home
Interior Spaces
- 1,529 Sq Ft Home
- 1-Story Property
- Bookcases
- 1 Fireplace
- Unfinished Basement
- Exterior Basement Entry
- Pull Down Stairs to Attic
- Storm Windows
- Washer and Dryer Hookup
Flooring
- Wood
- Luxury Vinyl Plank Tile
Bedrooms and Bathrooms
- 3 Bedrooms
- 1 Full Bathroom
- Walk-in Shower
Parking
- Driveway
- Paved Parking
Accessible Home Design
- Accessible Approach with Ramp
- Accessible Entrance
Outdoor Features
- Deck
- Porch
Schools
- Louisburg Elementary School
- Terrell Lane Middle School
- Louisburg High School
Utilities
- Heat Pump System
- Municipal Trash
Community Details
- No Home Owners Association
Listing and Financial Details
- Assessor Parcel Number 015338
Map
Create a Home Valuation Report for This Property
The Home Valuation Report is an in-depth analysis detailing your home's value as well as a comparison with similar homes in the area
Home Values in the Area
Average Home Value in this Area
Tax History
| Year | Tax Paid | Tax Assessment Tax Assessment Total Assessment is a certain percentage of the fair market value that is determined by local assessors to be the total taxable value of land and additions on the property. | Land | Improvement |
|---|---|---|---|---|
| 2024 | $2,880 | $275,610 | $81,020 | $194,590 |
| 2023 | $1,838 | $134,460 | $19,630 | $114,830 |
| 2022 | $1,761 | $134,460 | $19,630 | $114,830 |
| 2021 | $1,774 | $134,460 | $19,630 | $114,830 |
| 2020 | $1,779 | $134,460 | $19,630 | $114,830 |
| 2019 | $1,769 | $134,460 | $19,630 | $114,830 |
| 2018 | $1,764 | $134,460 | $19,630 | $114,830 |
| 2017 | $1,529 | $104,770 | $15,580 | $89,190 |
| 2016 | $1,288 | $83,910 | $15,580 | $68,330 |
| 2015 | $1,305 | $83,910 | $15,580 | $68,330 |
| 2014 | $1,236 | $83,910 | $15,580 | $68,330 |
Source: Public Records
Property History
| Date | Event | Price | Change | Sq Ft Price |
|---|---|---|---|---|
| 07/06/2023 07/06/23 | Pending | -- | -- | -- |
| 06/20/2023 06/20/23 | For Sale | $210,000 | -- | $137 / Sq Ft |
Source: Hive MLS
Purchase History
| Date | Type | Sale Price | Title Company |
|---|---|---|---|
| Special Warranty Deed | $345,000 | None Listed On Document | |
| Special Warranty Deed | $345,000 | None Listed On Document | |
| Deed | $200,000 | None Listed On Document | |
| Deed | $200,000 | None Listed On Document | |
| Warranty Deed | $400,000 | None Listed On Document | |
| Special Warranty Deed | $110,000 | None Available |
Source: Public Records
Mortgage History
| Date | Status | Loan Amount | Loan Type |
|---|---|---|---|
| Previous Owner | $160,000 | New Conventional | |
| Previous Owner | $238,522 | FHA | |
| Previous Owner | $99,000 | Purchase Money Mortgage |
Source: Public Records
Source: Hive MLS
MLS Number: 100390575
APN: 015338
Nearby Homes
- 403 Ridley St
- 405 Ridley St
- 704 S Main St
- 202 Cooper St
- 4009 Us 401 Hwy S
- 4013 Us 401 Hwy S
- 23 Rolling Banks Dr
- 153 Seaboard St
- Solstice Plan at Green Hill
- Beacon Plan at Green Hill
- Falcon Plan at Green Hill
- Radiance Plan at Green Hill
- Luna Plan at Green Hill
- Glimmer Plan at Green Hill
- Hubble Plan at Green Hill
- 560 S N C 39 Hwy
- 0 Us 401 Hwy S
- 95 Leisure Ln Unit 9
- 25 Leisure Ln Unit 2
- 3004 Us 401 Hwy S
