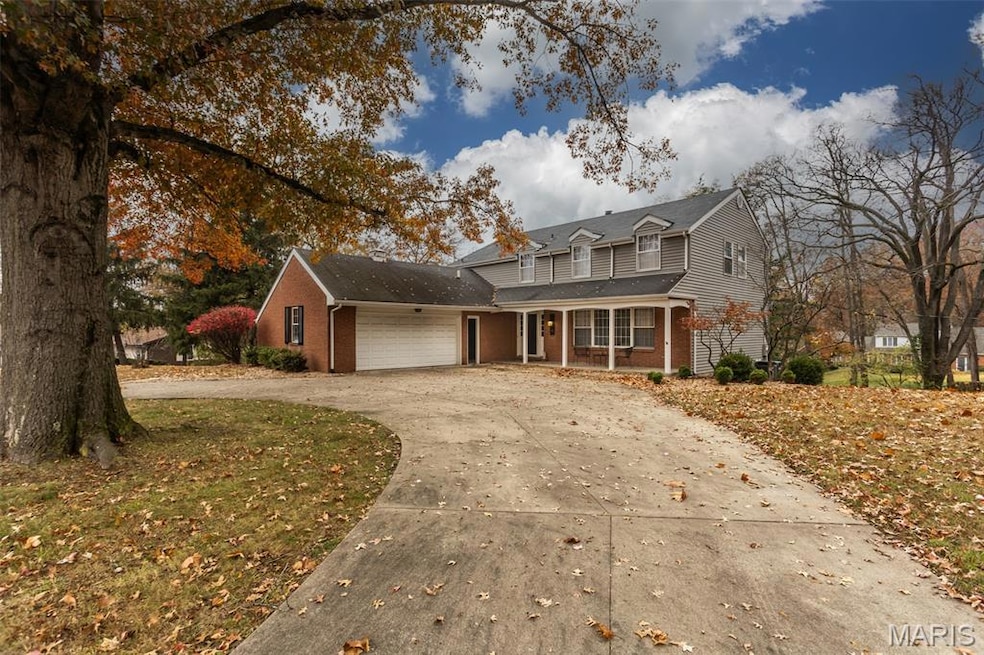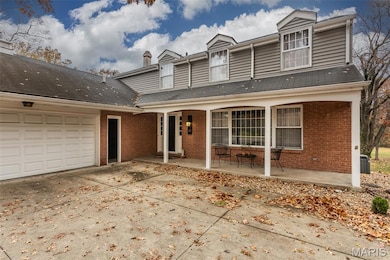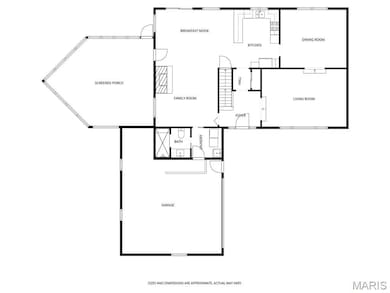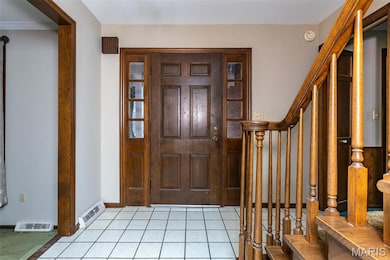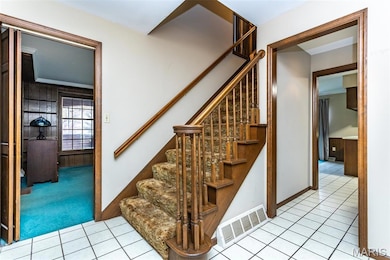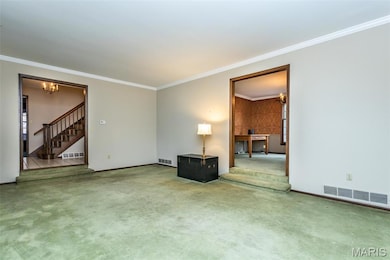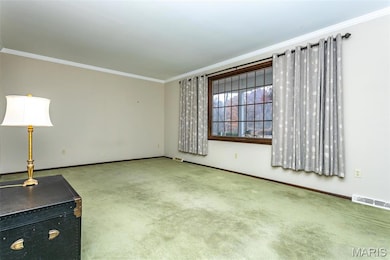Estimated payment $1,846/month
Highlights
- 0.92 Acre Lot
- No HOA
- Covered Patio or Porch
- Traditional Architecture
- Community Kitchen
- Formal Dining Room
About This Home
Located in a quiet cul-de-sac, this beautiful 5-bedroom, 3-bathroom home offers the perfect blend of comfort, space, and privacy. Set on a wooded lot on the cul de sac, you'll enjoy the quiet surroundings. The main level of this home has family room, living room, perfect for family gatherings, and a large family room, three quarter bath and spacious dining area. The kitchen boasts plenty of cabinet space and newer appliances, ideal for preparing meals and entertaining guests. Step outside the family room to your huge screened-in deck, ideal for entertaining or the perfect spot to relax and enjoy the fresh air, no matter the season. The basement is unfinished with a walkout to the backyard, offering additional living space or the opportunity for a home gym, office, or recreation area. Upstairs, the master suite features a private en-suite bathroom and a large walk-in closet. The additional four bedrooms are generously sized, making this home perfect for families or guests. With a 2-car garage and circle drive, there’s plenty of room for parking and storage. Whether you're enjoying the privacy of your wooded lot or entertaining on the deck, this home offers an incredible opportunity to live in a great neighborhood while still being close to local amenities, schools, and parks. Don’t miss your chance to make this exceptional property your new home!
Listing Agent
Coldwell Banker Brown Realtors License #471.000992 Listed on: 11/23/2025

Home Details
Home Type
- Single Family
Est. Annual Taxes
- $6,303
Year Built
- Built in 1972
Lot Details
- 0.92 Acre Lot
- Lot Dimensions are 199.9x199.4
- Partially Fenced Property
- Irregular Lot
- Steep Slope
- Back Yard
Parking
- 2 Car Attached Garage
- Side Facing Garage
- Garage Door Opener
- Circular Driveway
Home Design
- Traditional Architecture
- Brick Exterior Construction
- Shingle Roof
- Vinyl Siding
- Concrete Perimeter Foundation
Interior Spaces
- 3,184 Sq Ft Home
- 2-Story Property
- Wood Burning Fireplace
- Fireplace With Gas Starter
- Double Pane Windows
- Insulated Windows
- Window Screens
- Pocket Doors
- Entrance Foyer
- Family Room with Fireplace
- Living Room
- Formal Dining Room
Kitchen
- Breakfast Bar
- Double Oven
- Electric Cooktop
- Dishwasher
- Laminate Countertops
Flooring
- Carpet
- Ceramic Tile
- Luxury Vinyl Plank Tile
- Luxury Vinyl Tile
Bedrooms and Bathrooms
- 5 Bedrooms
- Walk-In Closet
- Bathtub
- Separate Shower
Laundry
- Laundry Room
- Laundry on main level
Unfinished Basement
- Walk-Out Basement
- Basement Fills Entire Space Under The House
- Basement Ceilings are 8 Feet High
- Stubbed For A Bathroom
Home Security
- Home Security System
- Carbon Monoxide Detectors
- Fire and Smoke Detector
Outdoor Features
- Covered Patio or Porch
Schools
- Alton Dist 11 Elementary And Middle School
- Alton High School
Utilities
- Forced Air Heating and Cooling System
- Heating System Uses Natural Gas
- Single-Phase Power
- Natural Gas Connected
- Cable TV Available
Community Details
- No Home Owners Association
- Community Kitchen
Listing and Financial Details
- Assessor Parcel Number 23-2-07-03-12-201-014
Map
Home Values in the Area
Average Home Value in this Area
Tax History
| Year | Tax Paid | Tax Assessment Tax Assessment Total Assessment is a certain percentage of the fair market value that is determined by local assessors to be the total taxable value of land and additions on the property. | Land | Improvement |
|---|---|---|---|---|
| 2024 | $6,303 | $77,540 | $11,190 | $66,350 |
| 2023 | $6,303 | $70,030 | $10,110 | $59,920 |
| 2022 | $5,416 | $63,310 | $9,140 | $54,170 |
| 2021 | $4,128 | $59,500 | $8,590 | $50,910 |
| 2020 | $4,181 | $57,370 | $8,280 | $49,090 |
| 2019 | $4,425 | $56,060 | $8,090 | $47,970 |
| 2018 | $4,295 | $54,600 | $7,880 | $46,720 |
| 2017 | $4,218 | $54,600 | $7,880 | $46,720 |
| 2016 | $4,134 | $54,600 | $7,880 | $46,720 |
| 2015 | $3,954 | $54,600 | $7,880 | $46,720 |
| 2014 | $3,954 | $54,600 | $7,880 | $46,720 |
| 2013 | $3,954 | $56,080 | $8,090 | $47,990 |
Purchase History
| Date | Type | Sale Price | Title Company |
|---|---|---|---|
| Administrators Deed | -- | None Available | |
| Interfamily Deed Transfer | -- | None Available |
Source: MARIS MLS
MLS Number: MIS25078046
APN: 23-2-07-03-12-201-014
- 905 Northdale Dr
- 2249 Norside Dr
- 2237 Norside Dr
- 2202 Holland St
- 2201 State St
- 815 Hawley Ave
- 2108 Holland St
- 2609 Mariana Dr
- 809 Logan St
- 645 Elfgen St
- 600 Miller St
- 2704 Greenwood Ln
- 2215 Tibbitt St
- 400 Emerald Ave
- 2723 Walter St
- 25 Logan Rd
- 920 Danforth St
- 0 Godfrey Rd Unit MIS25058558
- 2816 Ridgedale Dr
- 1839 Ervay Ave
- 30 W Marietta Place
- 1233 Surrey Ct
- 710 Crestwood Dr
- 301 Big Arch Rd
- 5526 Humbert Rd
- 20 Marian Heights Dr
- 221 Allen St
- 6702 Willow Place
- 620 Sheppard St
- 3700 Coronado Dr
- 20 River Reach Ct
- 225 Bonds Ave
- 501 Monroe St
- 617 Valley Dr
- 615 3rd St
- 1313 12th St
- 14429 Jamestown Bay Dr
- 14368 Jamestown Bay Dr
- 452 E Ferguson Ave Unit A
- 5707 Hidden Cove Ln
